1226 Barton Peak, Chula Vista, CA 91913
-
Listed Price :
$969,000
-
Beds :
4
-
Baths :
3
-
Property Size :
1,980 sqft
-
Year Built :
2003
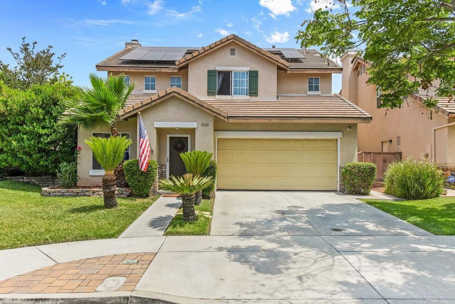
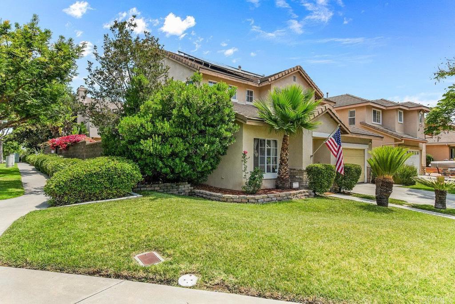
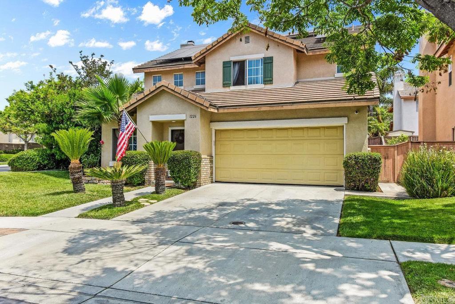
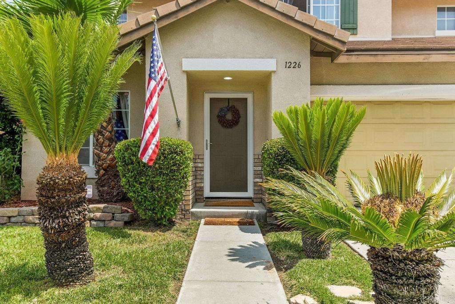
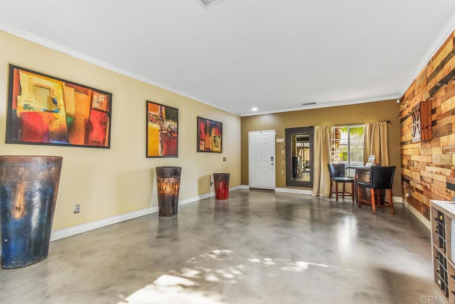
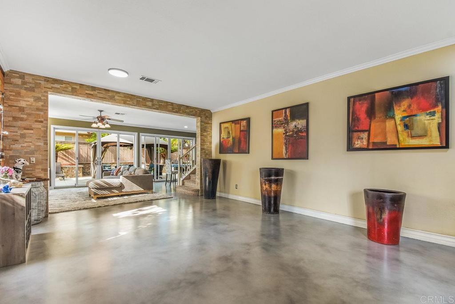


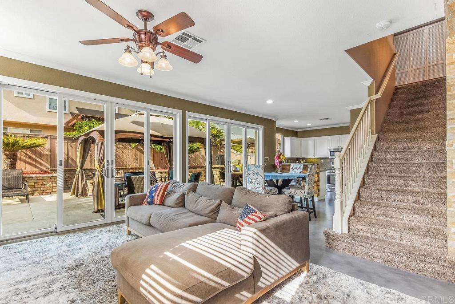



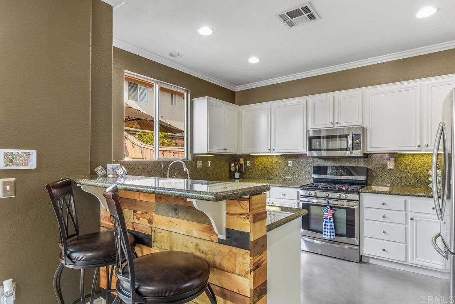

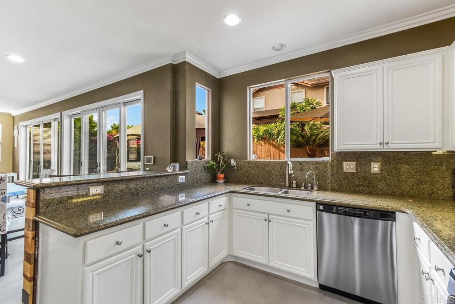
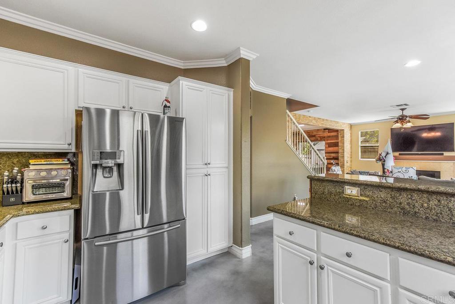
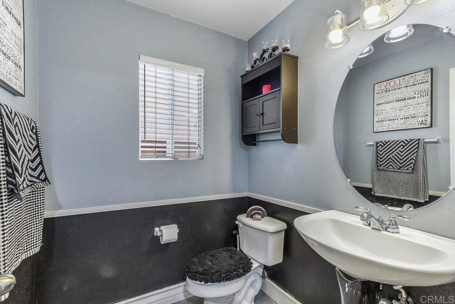
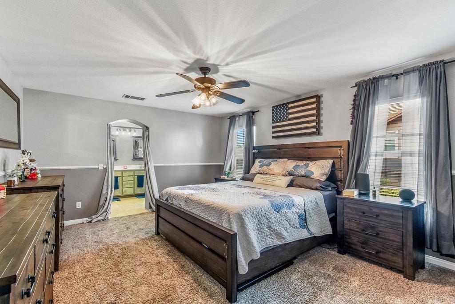
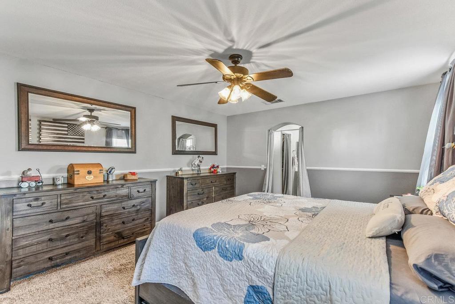


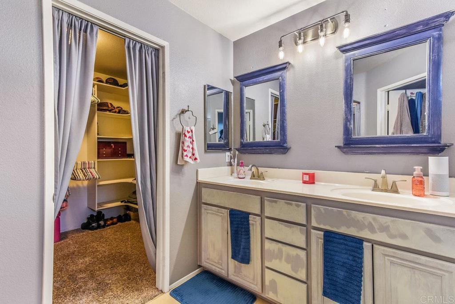

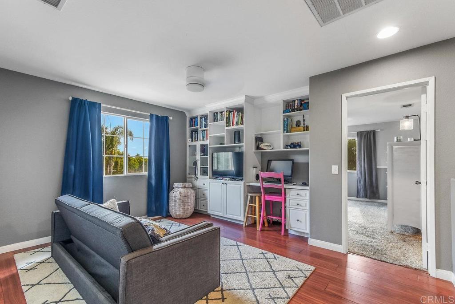
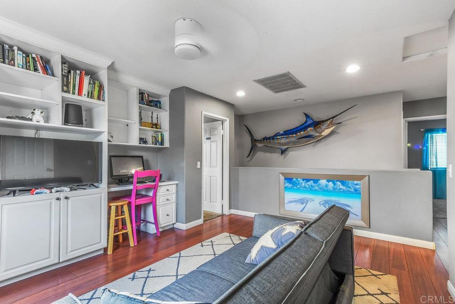
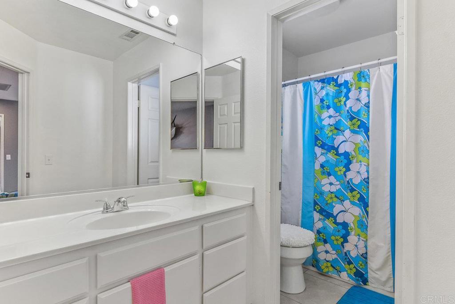
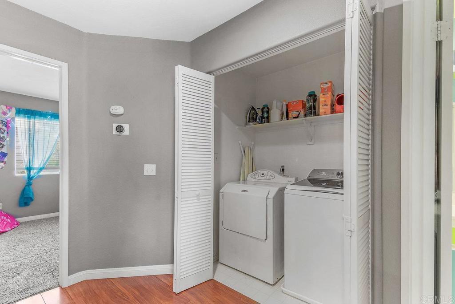
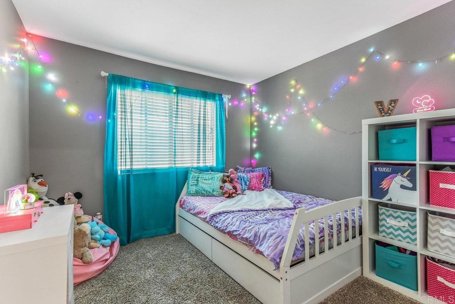
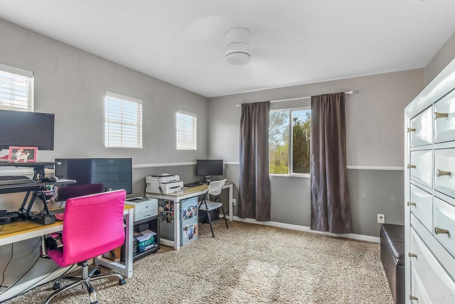


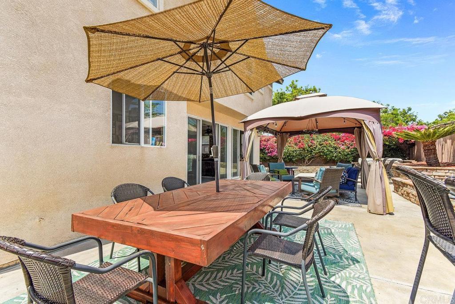
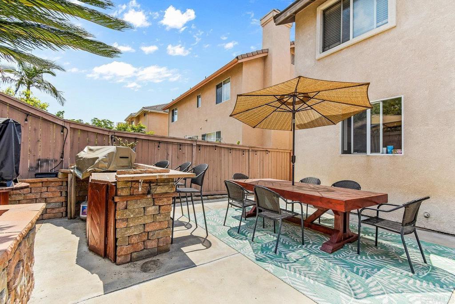
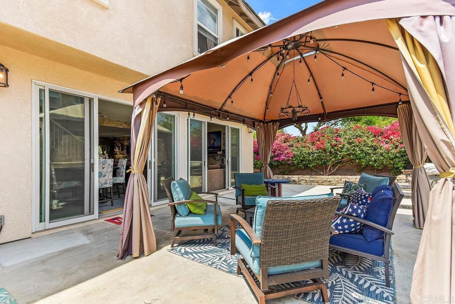
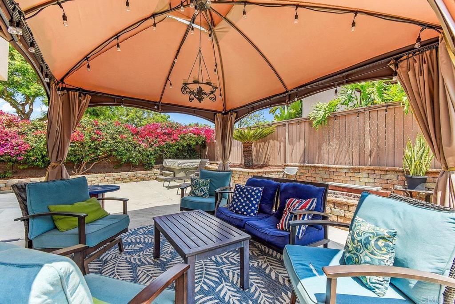


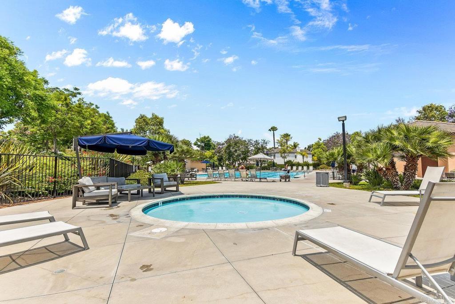
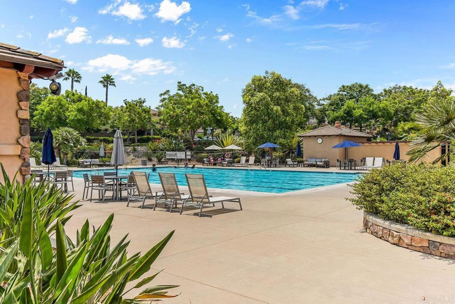
Property Description
LLET'S DEAL! HUGE PRICE REDUCTION, EXTREMELY MOTIVATED SELLER! BEST VALUE AND LOADED WITH UPGRADES SELLERS LOSS YOUR GAIN!! SPECIAL LOAN PROGRAM AWESOME RATES Welcome to this one-of-a-kind corner lot home in Otay Ranch, where luxury and design come together. This HOME is EXQUISITE and comes Loaded with Many Luxurious Features inside and out. This Extremely Popular Two-Story design provides an Optional Upstairs Loft Or 4th Bedroom Floorplan with 1980 SQFT of living space. Includes 3 Bedrooms, A Large Loft that could serve as the home’s 4th Bedroom, 2.5 Baths, Great Room, Open Formal Dining Area, Large Kitchen AND dining space with a 2 Car Garage. As you walk towards the home you are immediately greeted with a welcoming entry way. As you open the front door, which includes an upgraded safety screen, you’ll pass through a welcoming entry which boast light and a fantastic view through to the back yard. In the center of the home, you’ll love how your Living Space flows from one Great Space to another. The Great Room is the heart of your Home which is perfect for Entertaining and leads to huge $39,000 custom sliding glass doors that open to your outside oasis. Here you’ll enjoy indoor-outdoor living with your oversized space perfect for a cook-out On Your Fully Equipped Outdoor Kitchen/ Bar with a build in BBQ and recently purchased smoker. Sit under your beautiful pergola and sip your morning coffee. At the end of a day, relax in your four-person hot tub. Also in the back yard, you will enjoy a spacious shed which could be used for she/he shed or extra storage. Enjoy your Chefs kitchen w/ Upgraded Appliances & ample counter space & a Large Kitchen with bar area + casual dining area surrounded by windows overlooking your Backyard Oasis. Up the stairs is the Primary suite featuring an oversized space and leads into the Primary Bath and Closet. The Primary Bath has everything you could dream of to relax at the end of the day with bath/shower, two sinks, separate toilet area + It is Complete with a Custom Closet. The additional 2 Bedrooms are also located upstairs separated by the oversized loft which could be converted back to a 4th bedroom. Upstairs laundry area newer Washer/Dryer. This Home includes Nearly $75,000k in Upgrades including: Custom Doors, Designer Flooring, Distinctive Walls, Elegant Arches, Custom Closets, Outdoor Kitchen & Pergola, Upgraded Appliance, Upgraded Counter, Professional Landscape + Lighting, Sprinkler System, and this home features 13 panel solar system, which is lease with approx 9+ years to go on the lease. & so much more! The resort-style clubhouse offers luxurious amenities including a large swimming pool for play and/or laps, playgrounds, walking/ running trails, and a party pavilion located at the parks; Indoors, you can enjoy a social hall which can be rented for events. The community offers a full-time roving guard and gate guard between 8:00PM and 4:00 AM. Close Proximity to the 125 & 805, Otay Ranch Mall, numerous shopping centers, hospitals/ doctor’s offices, restaurants, and so much more. This home provides a luxurious and convenient lifestyle for its residents, you will not want to miss out on this opportunity! DON'T MISS THIS IS A DEAL OF ALL DEALS.
Interior Features
| Laundry Information |
| Location(s) |
Laundry Closet |
| Bedroom Information |
| Bedrooms |
4 |
| Bathroom Information |
| Bathrooms |
3 |
| Interior Information |
| Features |
All Bedrooms Up, Loft |
| Cooling Type |
Central Air |
Listing Information
| Address |
1226 Barton Peak |
| City |
Chula Vista |
| State |
CA |
| Zip |
91913 |
| County |
San Diego |
| Listing Agent |
Pamela Ratcliffe DRE #01152227 |
| Courtesy Of |
Coldwell Banker West |
| List Price |
$969,000 |
| Status |
Pending |
| Type |
Residential |
| Subtype |
Single Family Residence |
| Structure Size |
1,980 |
| Lot Size |
4,522 |
| Year Built |
2003 |
Listing information courtesy of: Pamela Ratcliffe, Coldwell Banker West. *Based on information from the Association of REALTORS/Multiple Listing as of Sep 30th, 2024 at 5:54 PM and/or other sources. Display of MLS data is deemed reliable but is not guaranteed accurate by the MLS. All data, including all measurements and calculations of area, is obtained from various sources and has not been, and will not be, verified by broker or MLS. All information should be independently reviewed and verified for accuracy. Properties may or may not be listed by the office/agent presenting the information.







































