34653 Mesquite Tree Drive, Thousand Palms, CA 92276
-
Listed Price :
$368,500
-
Beds :
2
-
Baths :
2
-
Property Size :
1,485 sqft
-
Year Built :
2001
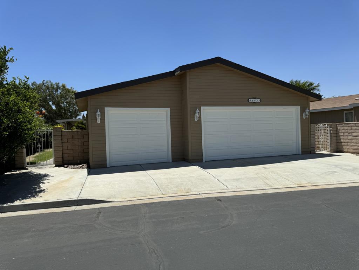
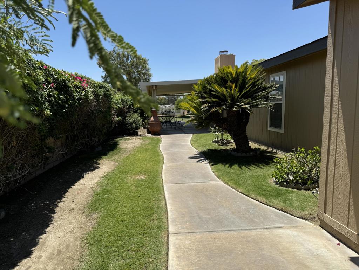
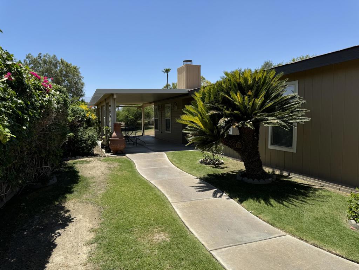
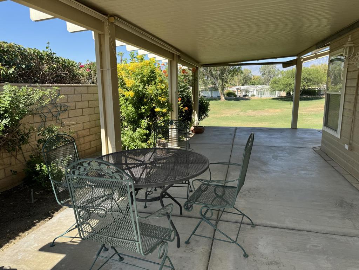
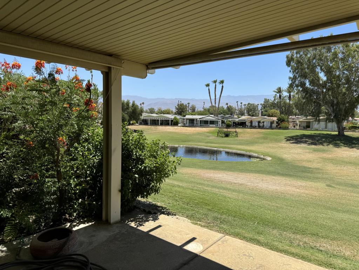
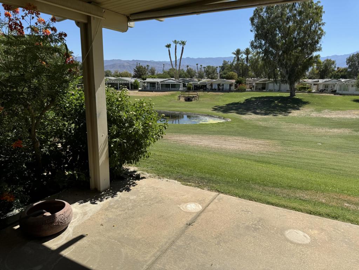
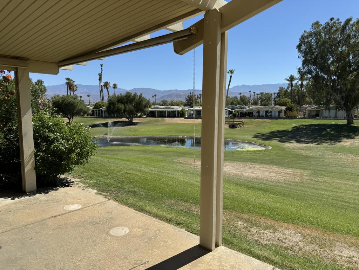
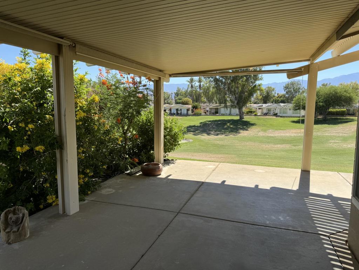
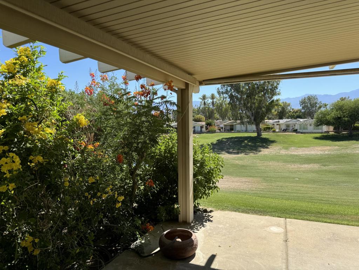
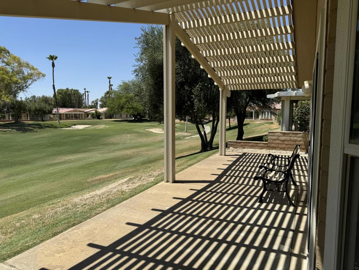
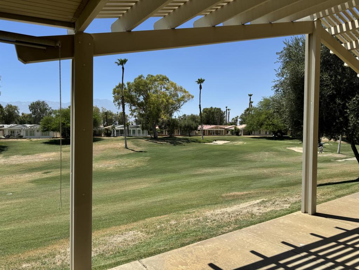
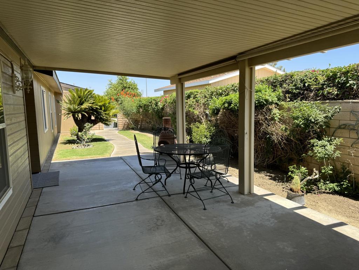
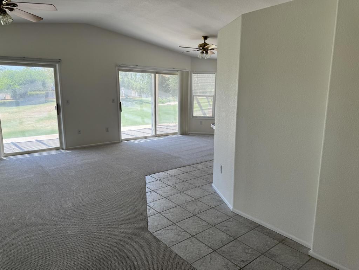
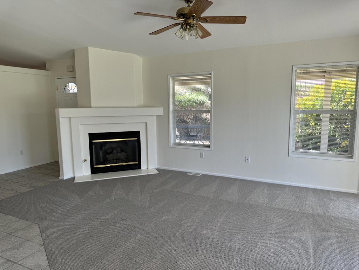
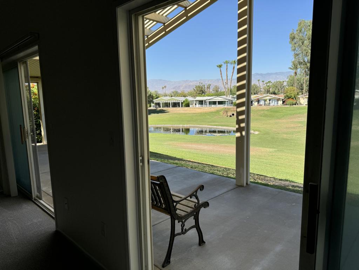
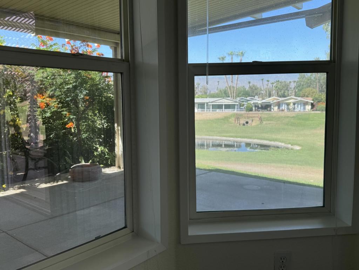
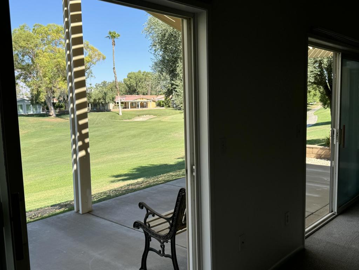
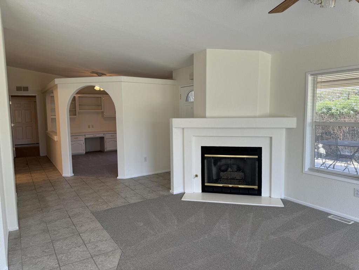
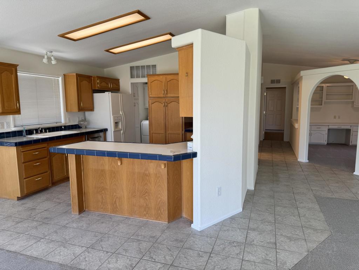
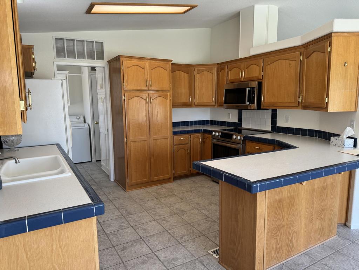
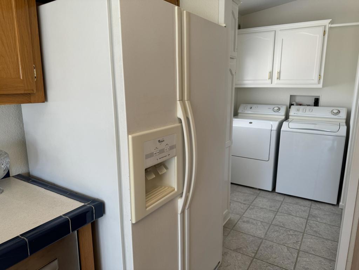
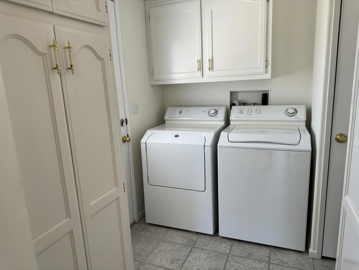
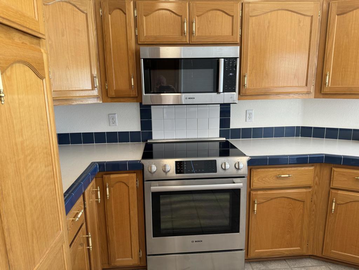
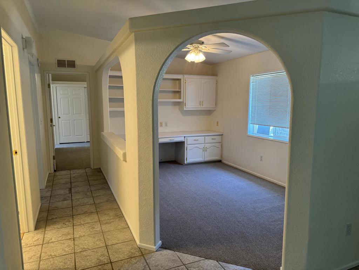
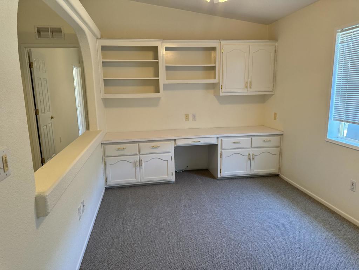
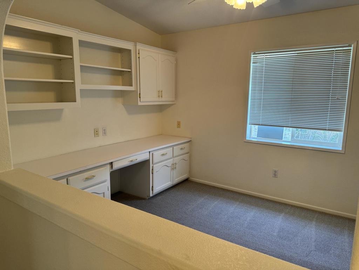
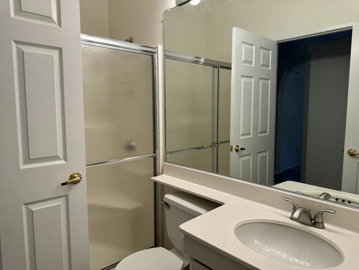
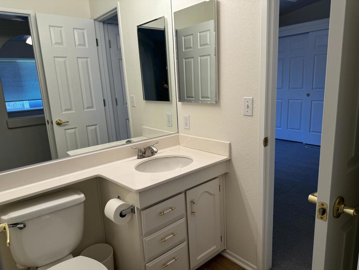
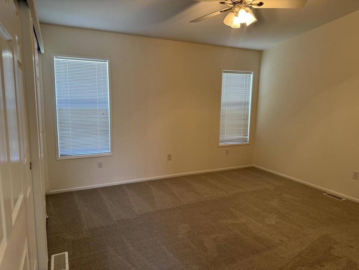
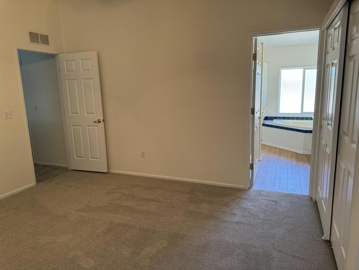
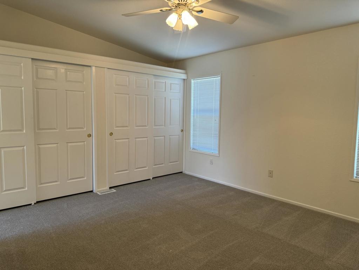
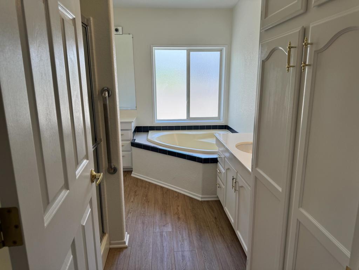
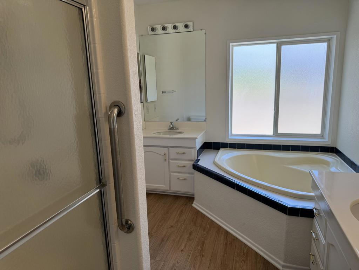
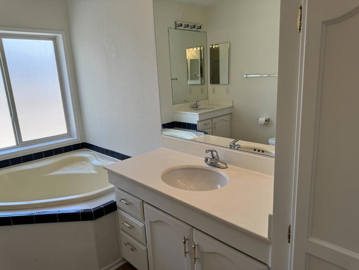
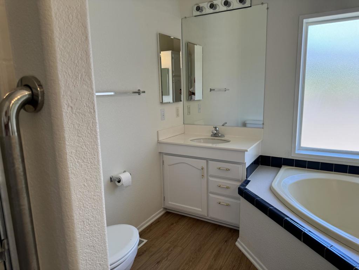
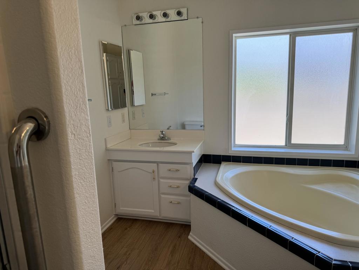
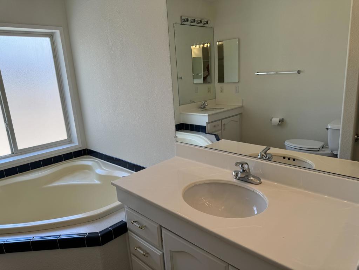
Property Description
This 2 Bedroom, 2 Bath Home Plus Den/Office is on the 10th Fairway of the Ivey Ranch Country Club. The home has fabulous views of the golf course and mountains from the back patio, the kitchen, living room and dining area. The kitchen has lots of cabinets for storage and the large living room has a corner fireplace and hearth. The home has a large 2 car Garage plus a Golf Cart Garage and offers plenty of storage. The home has recently been painted inside and outside and has New Flooring. This home is move in ready. Entertain in style on your huge covered patio with spectacular golf course views. Ivey Ranch CC & GC, is a gated, senior community of manufactured homes integrated with a 9 hole golf course, Pro-shop, Driving Range, 4 community pools, 2 community spas, Club House and a Seasonal Restaurant. In Ivey Ranch you own the land.
Interior Features
| Laundry Information |
| Location(s) |
Laundry Room |
| Bedroom Information |
| Bedrooms |
2 |
| Bathroom Information |
| Bathrooms |
2 |
| Flooring Information |
| Material |
Carpet, Tile |
| Interior Information |
| Features |
Utility Room |
| Cooling Type |
Central Air |
Listing Information
| Address |
34653 Mesquite Tree Drive |
| City |
Thousand Palms |
| State |
CA |
| Zip |
92276 |
| County |
Riverside |
| Listing Agent |
Carl Taft DRE #01919023 |
| Courtesy Of |
Thunderbird Realty |
| List Price |
$368,500 |
| Status |
Active |
| Type |
Manufactured |
| Structure Size |
1,485 |
| Lot Size |
5,227 |
| Year Built |
2001 |
Listing information courtesy of: Carl Taft, Thunderbird Realty. *Based on information from the Association of REALTORS/Multiple Listing as of Sep 30th, 2024 at 5:53 PM and/or other sources. Display of MLS data is deemed reliable but is not guaranteed accurate by the MLS. All data, including all measurements and calculations of area, is obtained from various sources and has not been, and will not be, verified by broker or MLS. All information should be independently reviewed and verified for accuracy. Properties may or may not be listed by the office/agent presenting the information.





































