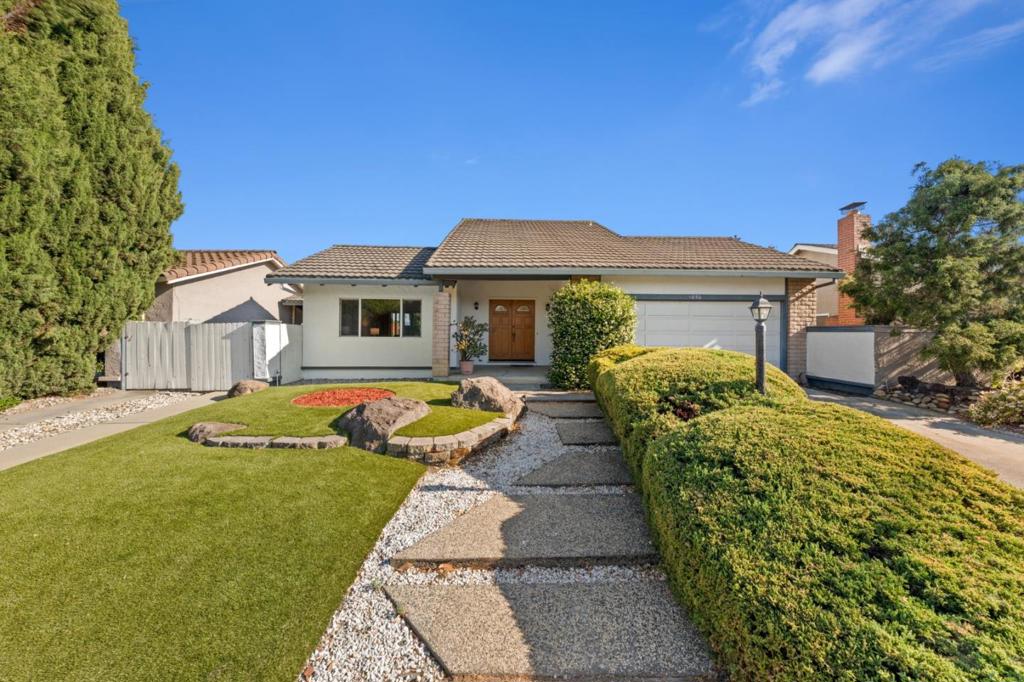1070 Castleton Way, Sunnyvale, CA 94087
-
Sold Price :
$2,680,000
-
Beds :
4
-
Baths :
2
-
Property Size :
2,113 sqft
-
Year Built :
1973

Property Description
New On Market! Birdland Sunnyvale Neighborhood.4 bedroom, 2-story home with a primary bedroom on the 1st floor. Separate living room, family room, dining room. Living Room boasts an impressive exposed beam cathedral ceiling, flooded with sunlight. Modern Kitchen with elegant granite countertops, breakfast bar, white appliances, gas range, new microwave, Milgard dual pane window, and large walk-in pantry with adjustable shelving. Oak hardwood floors in the kitchen and under the family room carpet. Family Room includes a fireplace with a matching granite surround from the kitchen and provides direct access to the backyard through a Milgard sliding door. New paint throughout much of the home. 3 spacious bedrooms upstairs, and a bonus playroom. Primary bathroom has Sterling/Kohler shower doors. Enjoy multiple decks and the relaxing pool in the backyard. Heavenly Greens artificial grass looks perfect year round. Extra large gated side yard for a boat, trailer, car, etc. Close proximity to a variety of dining, shopping and recreation plus many of the area's big tech companies. Walking distance to Apple Park Visitor Center. Excellent schools within half a mile
Interior Features
| Kitchen Information |
| Features |
Granite Counters |
| Bedroom Information |
| Bedrooms |
4 |
| Bathroom Information |
| Features |
Dual Sinks |
| Bathrooms |
2 |
| Flooring Information |
| Material |
Carpet, Tile, Wood |
| Interior Information |
| Cooling Type |
None |
Listing Information
| Address |
1070 Castleton Way |
| City |
Sunnyvale |
| State |
CA |
| Zip |
94087 |
| County |
Santa Clara |
| Listing Agent |
Chris Simone DRE #01271614 |
| Courtesy Of |
Allison James Estates & Homes |
| Close Price |
$2,680,000 |
| Status |
Closed |
| Type |
Residential |
| Subtype |
Single Family Residence |
| Structure Size |
2,113 |
| Lot Size |
5,814 |
| Year Built |
1973 |
Listing information courtesy of: Chris Simone, Allison James Estates & Homes. *Based on information from the Association of REALTORS/Multiple Listing as of Jul 26th, 2024 at 12:33 PM and/or other sources. Display of MLS data is deemed reliable but is not guaranteed accurate by the MLS. All data, including all measurements and calculations of area, is obtained from various sources and has not been, and will not be, verified by broker or MLS. All information should be independently reviewed and verified for accuracy. Properties may or may not be listed by the office/agent presenting the information.

