401 Avanti Way, Oakley, CA 94561
-
Listed Price :
$699,999
-
Beds :
3
-
Baths :
3
-
Property Size :
1,929 sqft
-
Year Built :
2020
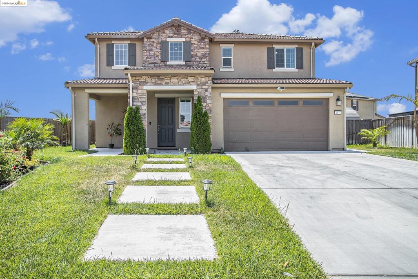
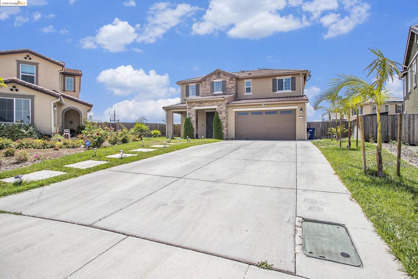
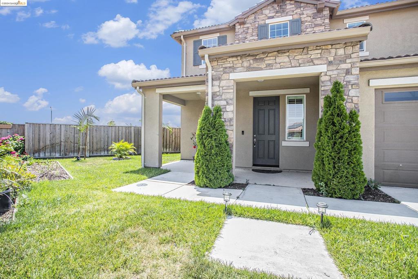
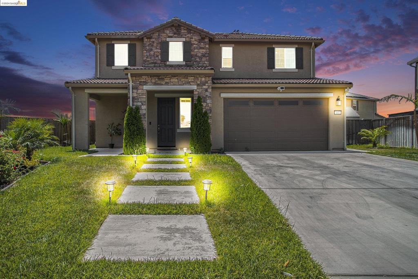
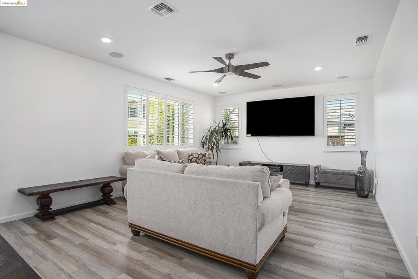
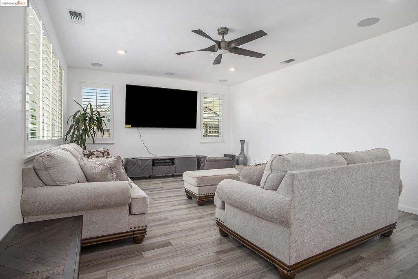
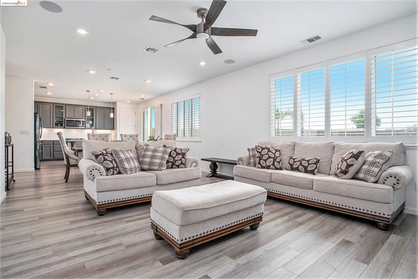
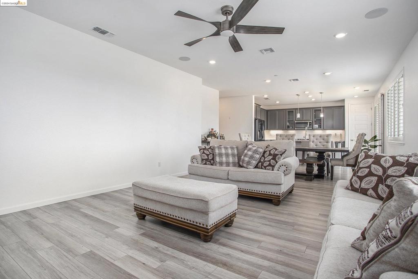
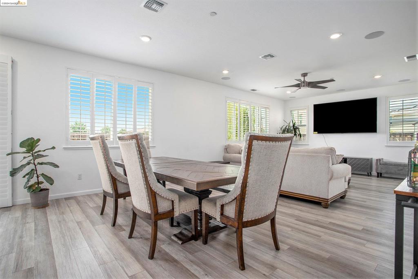
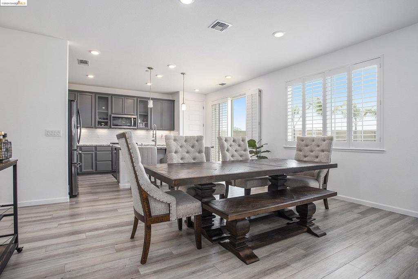
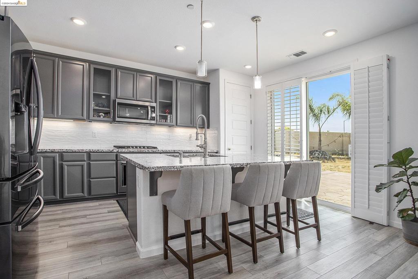
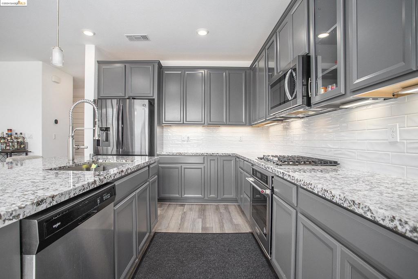
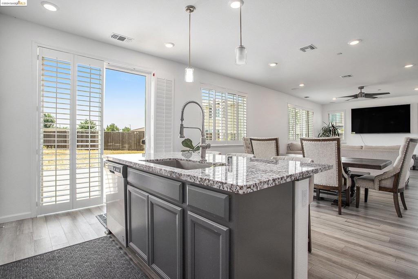
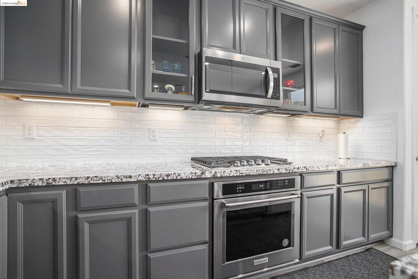
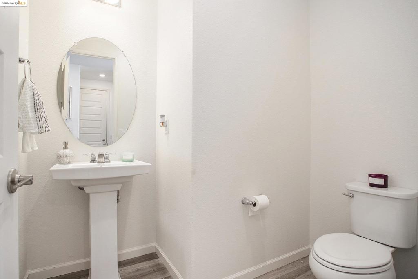
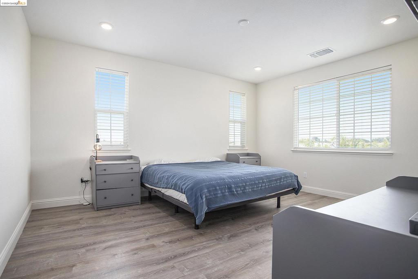
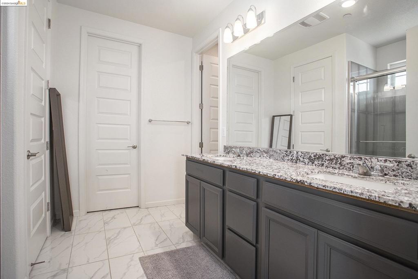
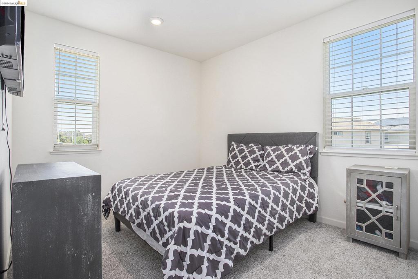
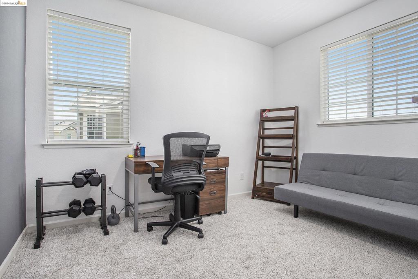
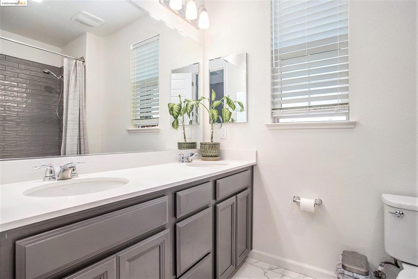
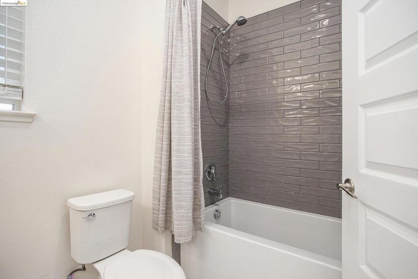
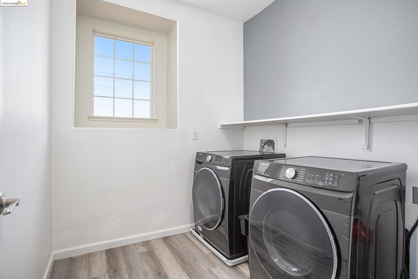
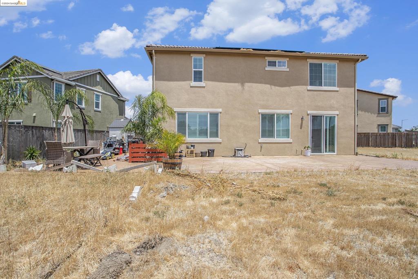
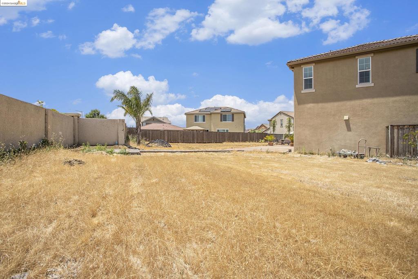
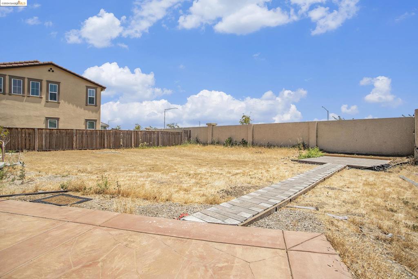
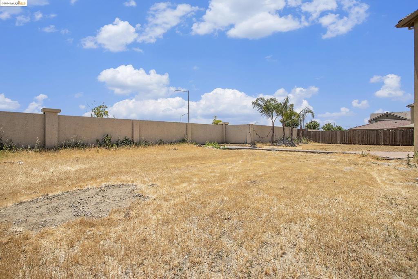
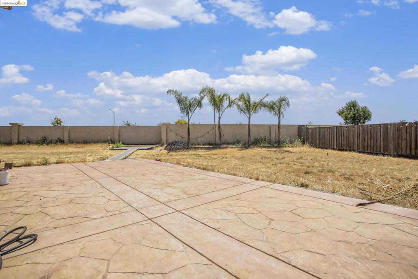
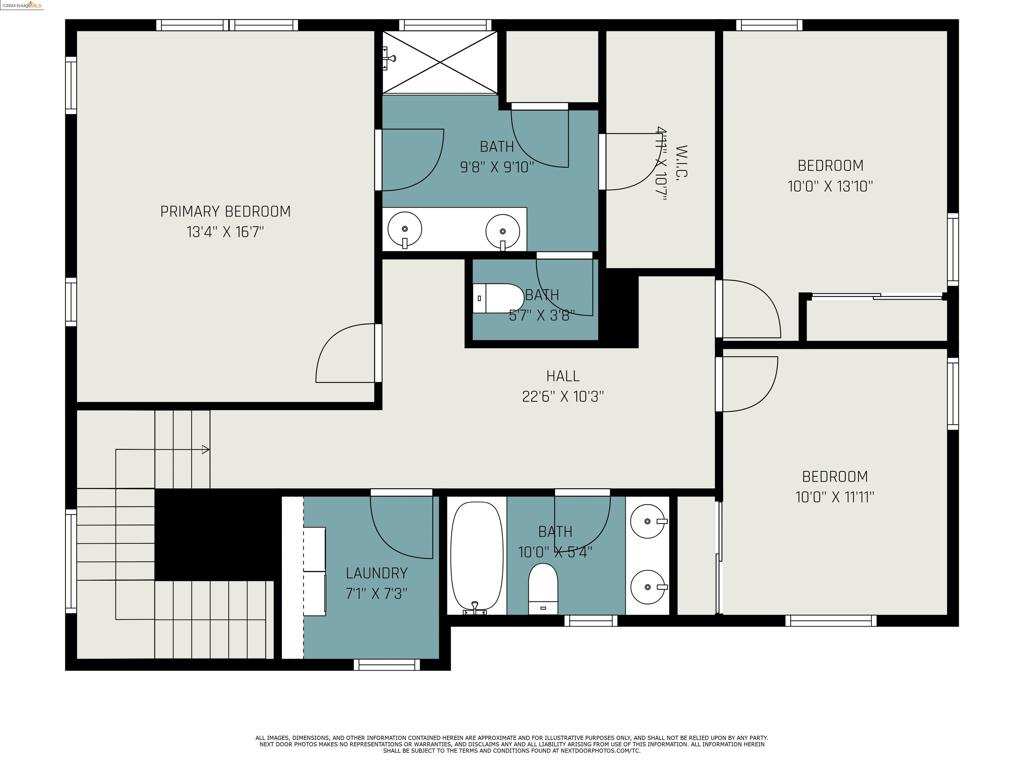
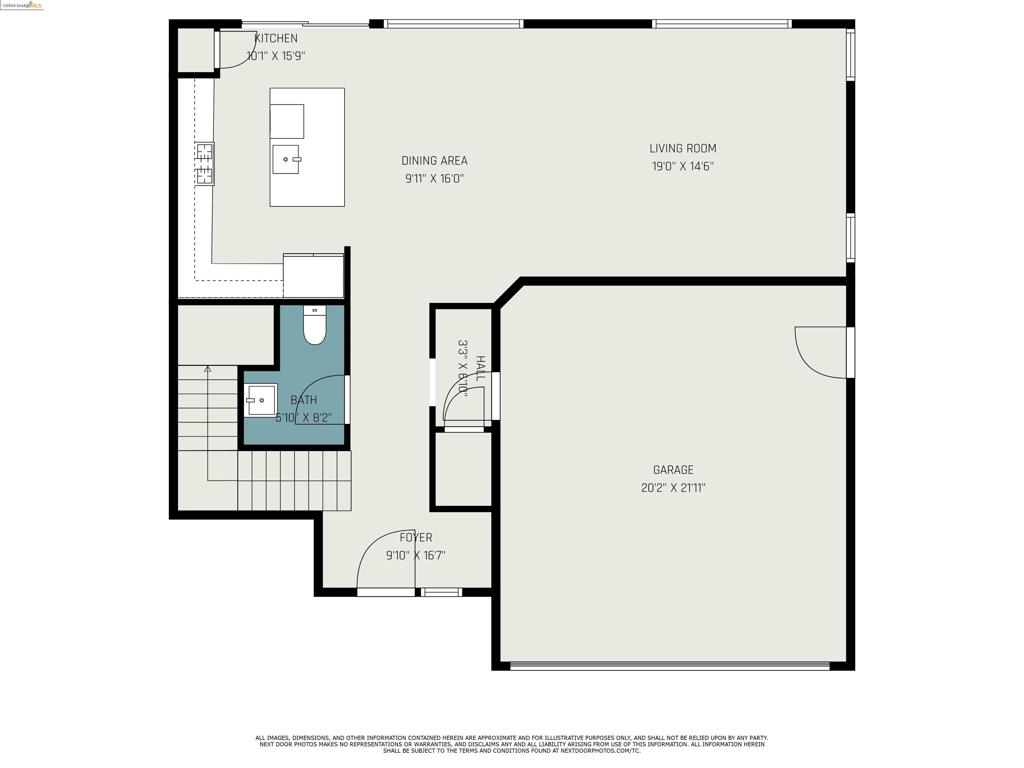
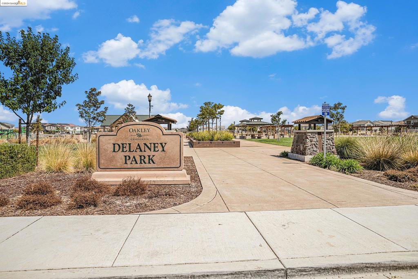
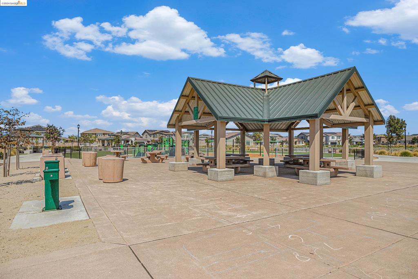
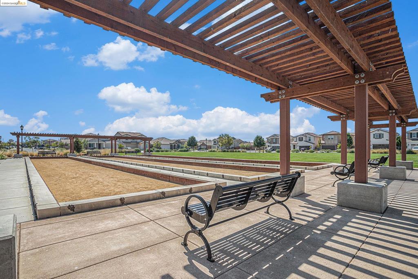
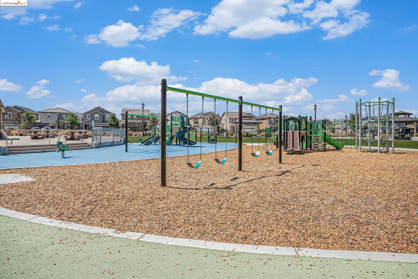
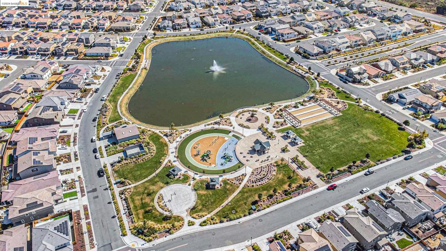
Property Description
STILL AVALIABLE! HUGE PRICE CUT! $699,999!! This "STUNNING" Single Family 2-Story Home, with owned solar and over $90k of Upgrades throughout the home! This Beauty is located in Delaney Park (New Development). This Modern Open Floor Plan was built in 2020. Featuring 3 spacious bedrooms, 2 full baths upstairs/partial bath down stairs. Carpet/tile flooring and shutters window covering. Spacious kitchen with modern black appliances with range/oven combo, granite counter tops, beautiful backsplash, large island and a nice size pantry. Kitchen, Dining & Living Rm combo. Well manicured front yard landscape, side yard shed and huge backyard with pavers and 2 car garage textured and painted. Walking distance to parks/hiking trails, close to schools and shopping centers. A MUST SEE!
Interior Features
| Kitchen Information |
| Features |
Butler's Pantry, Kitchen Island, Remodeled, Updated Kitchen |
| Bedroom Information |
| Bedrooms |
3 |
| Bathroom Information |
| Bathrooms |
3 |
| Flooring Information |
| Material |
Carpet, Laminate, Tile |
| Interior Information |
| Features |
Eat-in Kitchen |
| Cooling Type |
Central Air |
Listing Information
| Address |
401 Avanti Way |
| City |
Oakley |
| State |
CA |
| Zip |
94561 |
| County |
Contra Costa |
| Listing Agent |
Shelia Westfield DRE #02083741 |
| Courtesy Of |
BHG REAL ESTATE ROYAL & ASSOC. |
| List Price |
$699,999 |
| Status |
Active |
| Type |
Residential |
| Subtype |
Single Family Residence |
| Structure Size |
1,929 |
| Lot Size |
10,447 |
| Year Built |
2020 |
Listing information courtesy of: Shelia Westfield, BHG REAL ESTATE ROYAL & ASSOC.. *Based on information from the Association of REALTORS/Multiple Listing as of Oct 1st, 2024 at 10:53 PM and/or other sources. Display of MLS data is deemed reliable but is not guaranteed accurate by the MLS. All data, including all measurements and calculations of area, is obtained from various sources and has not been, and will not be, verified by broker or MLS. All information should be independently reviewed and verified for accuracy. Properties may or may not be listed by the office/agent presenting the information.


































