22 Solstice Court, Oakley, CA 94561
-
Listed Price :
$750,000
-
Beds :
3
-
Baths :
3
-
Property Size :
2,161 sqft
-
Year Built :
2009
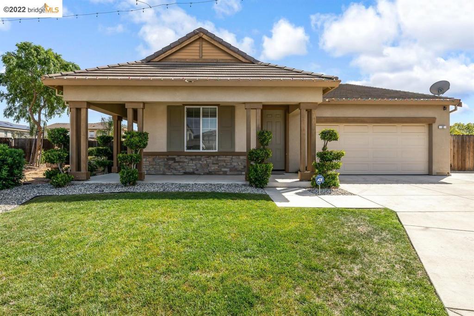
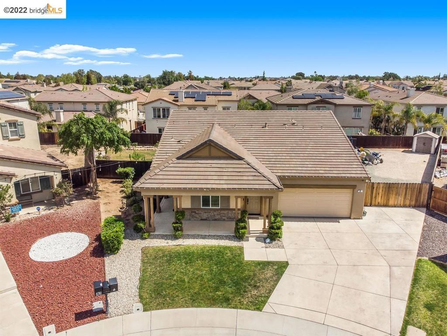
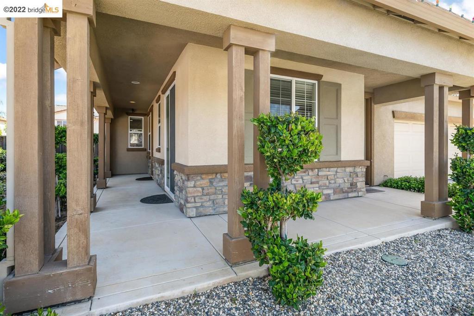

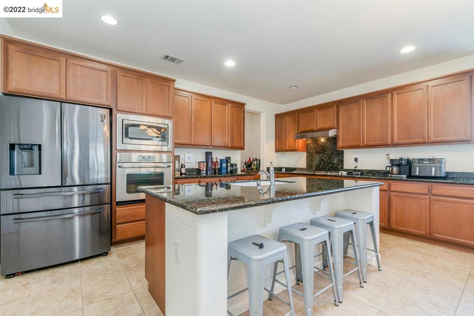
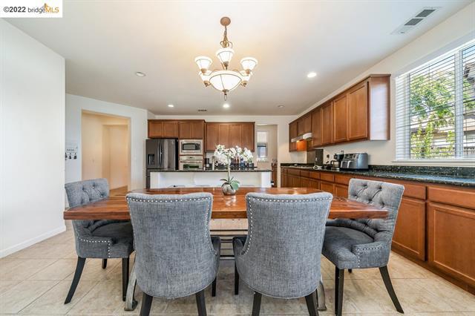
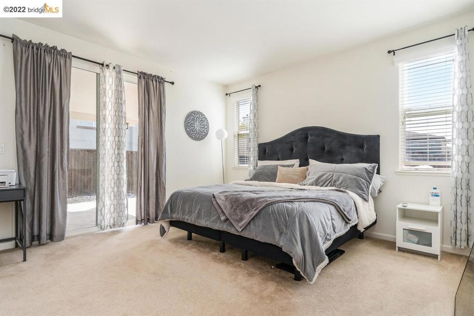
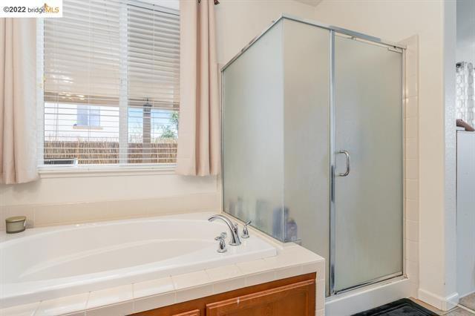
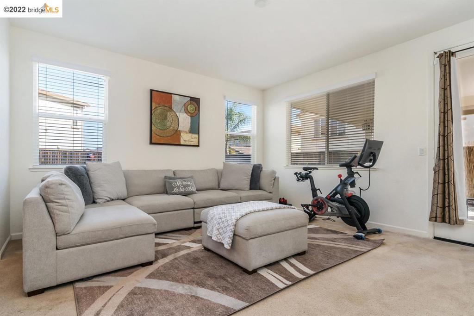

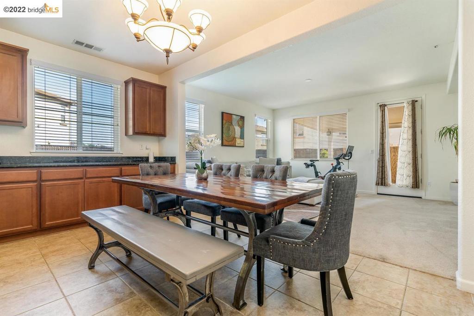
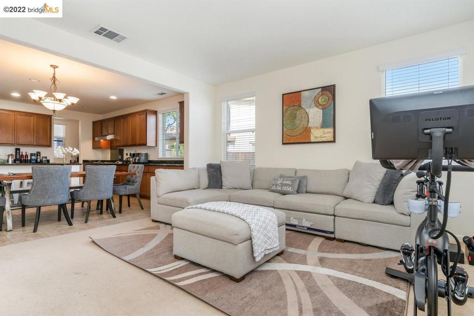


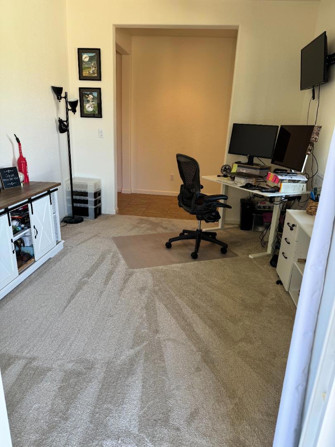
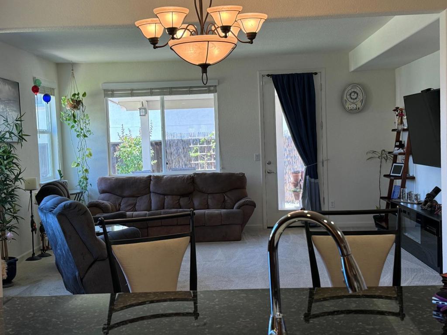
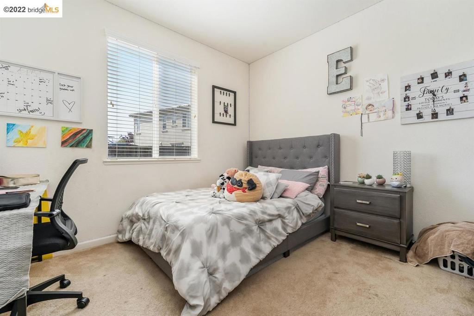
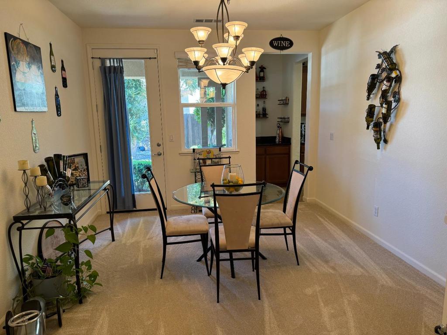
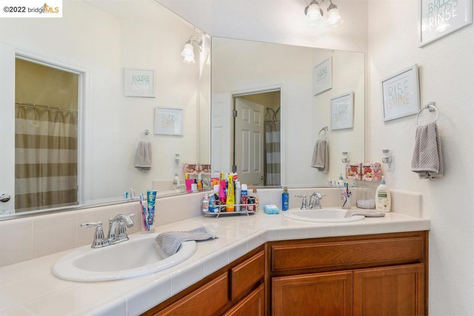
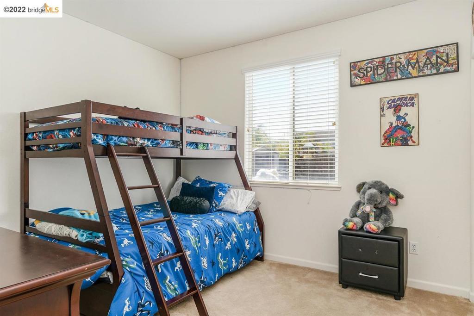
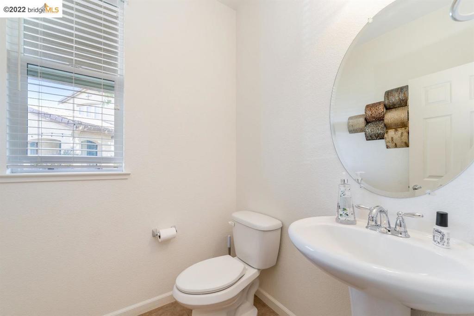
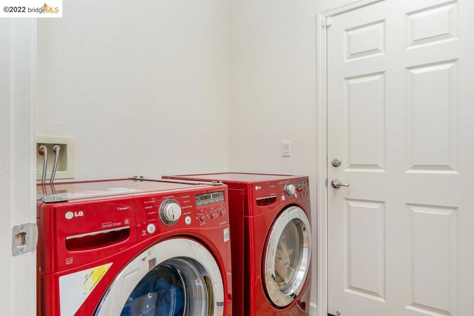
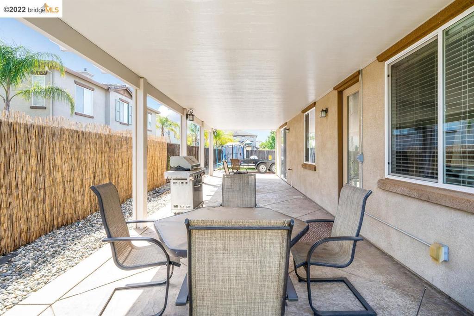
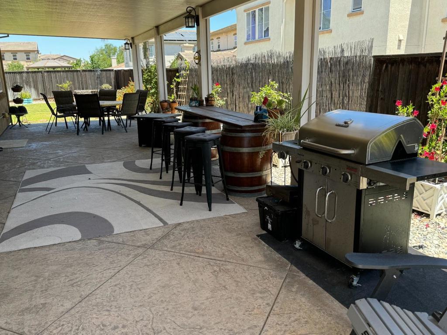


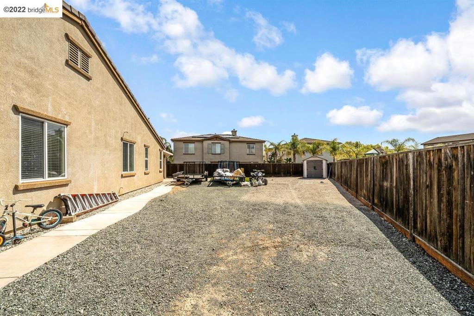
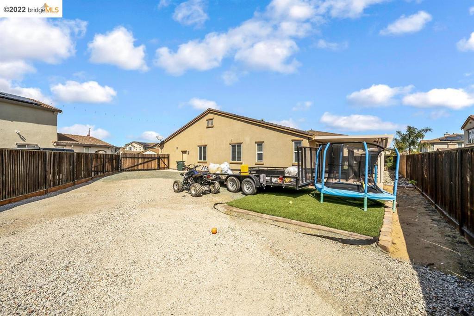

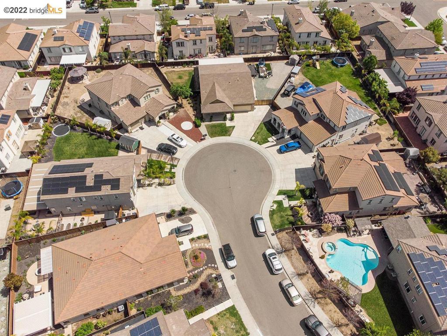

Property Description
Located on a picture-perfect cul-de-sac, this home features a 2 car attached garage, wrap around porch, and massive RV/boat parking. Fenced backyard has covered terrace and low maintenance ground cover, providing an ideal outdoor setting for grilling, dining ,entertainment and active play. Indoor the open concept floorplan has a generous living room, formal dining room ,with built in side board and cabinetry. Kitchen has shaker style cabinetry, granite countertops ,stainless steel appliances, gas cooktop and seated center island for casual dining. Bonus room is perfect for den or office. Primary suite features walk-in closet, and en suite bath with double sink vanity , separate tub and shower. Shared bath also has double vanity and separate tub and shower, Ample laundry room offers additional convenience. Desirable location in the Sand Hill neighborhood, close to Shady Oak.
Interior Features
| Bedroom Information |
| Bedrooms |
3 |
| Bathroom Information |
| Features |
Dual Sinks |
| Bathrooms |
3 |
| Flooring Information |
| Material |
Carpet, Tile |
| Interior Information |
| Features |
Walk-In Closet(s) |
| Cooling Type |
Central Air |
Listing Information
| Address |
22 Solstice Court |
| City |
Oakley |
| State |
CA |
| Zip |
94561 |
| County |
Contra Costa |
| Listing Agent |
Margaret Cardiel DRE #01129451 |
| Courtesy Of |
Realty One Group Infinity |
| List Price |
$750,000 |
| Status |
Hidden |
| Type |
Residential |
| Subtype |
Single Family Residence |
| Structure Size |
2,161 |
| Lot Size |
9,994 |
| Year Built |
2009 |
Listing information courtesy of: Margaret Cardiel, Realty One Group Infinity. *Based on information from the Association of REALTORS/Multiple Listing as of Aug 12th, 2024 at 12:25 PM and/or other sources. Display of MLS data is deemed reliable but is not guaranteed accurate by the MLS. All data, including all measurements and calculations of area, is obtained from various sources and has not been, and will not be, verified by broker or MLS. All information should be independently reviewed and verified for accuracy. Properties may or may not be listed by the office/agent presenting the information.































