326 Bear Creek Drive, Brentwood, CA 94513
-
Sold Price :
$870,000
-
Beds :
6
-
Baths :
5
-
Property Size :
3,177 sqft
-
Year Built :
2019
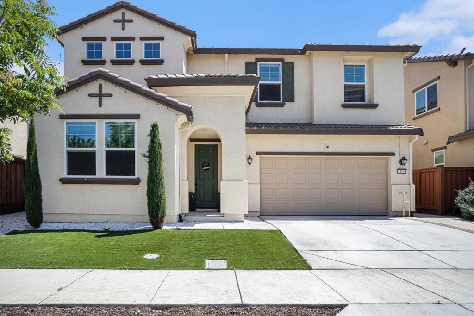
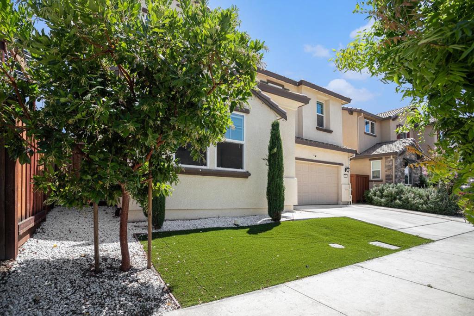

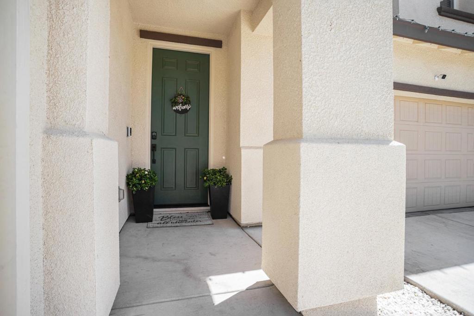
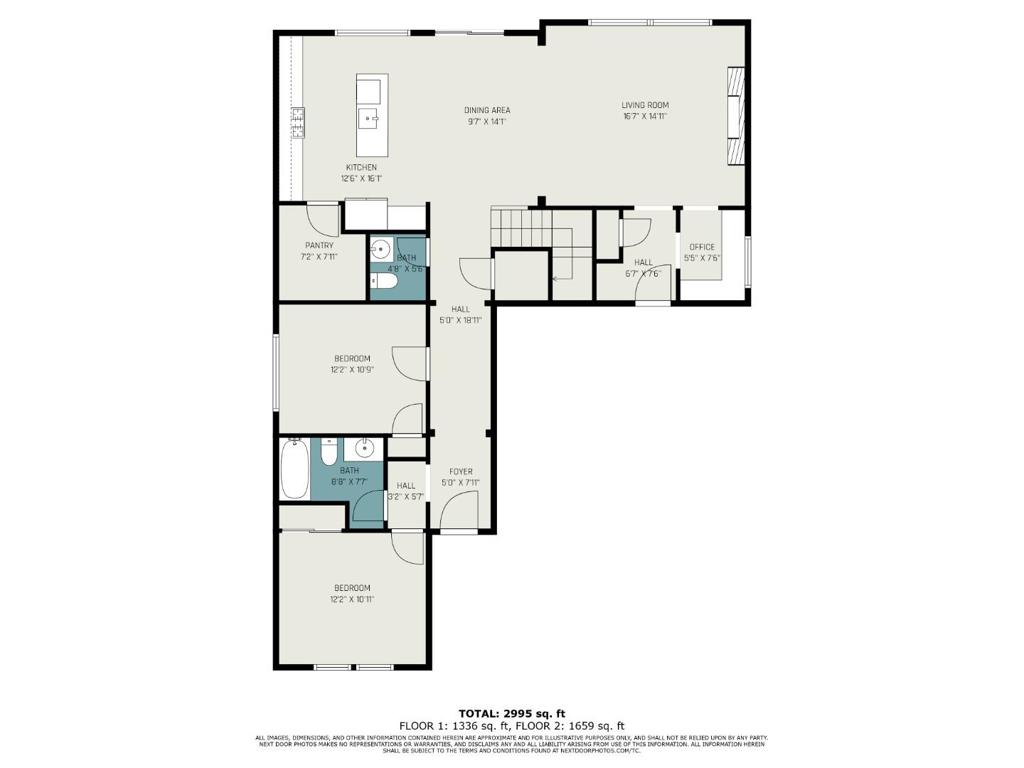
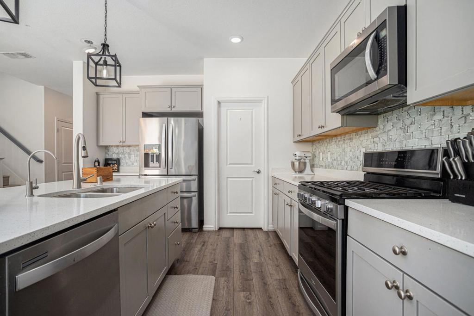
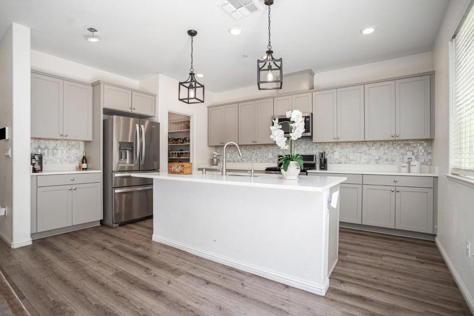
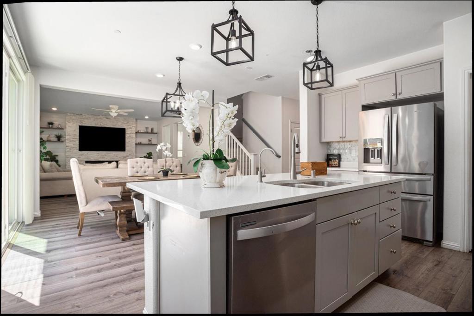
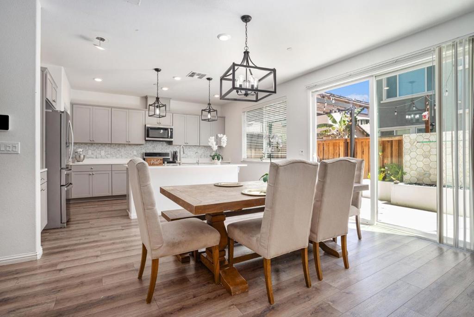

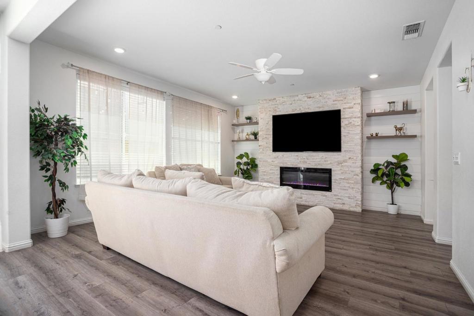

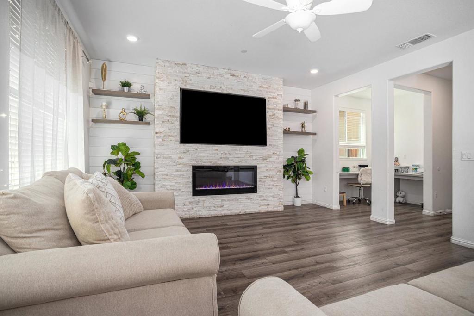

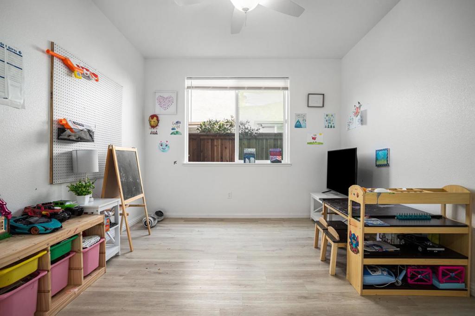
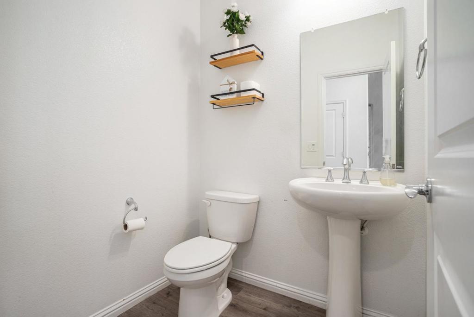
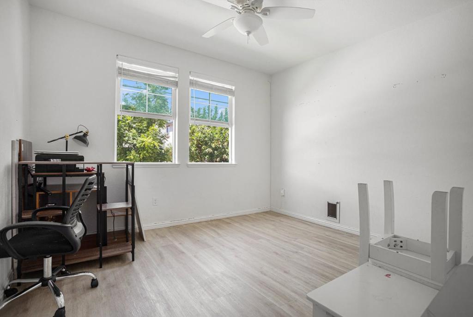
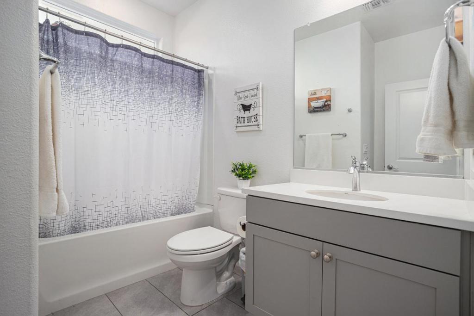
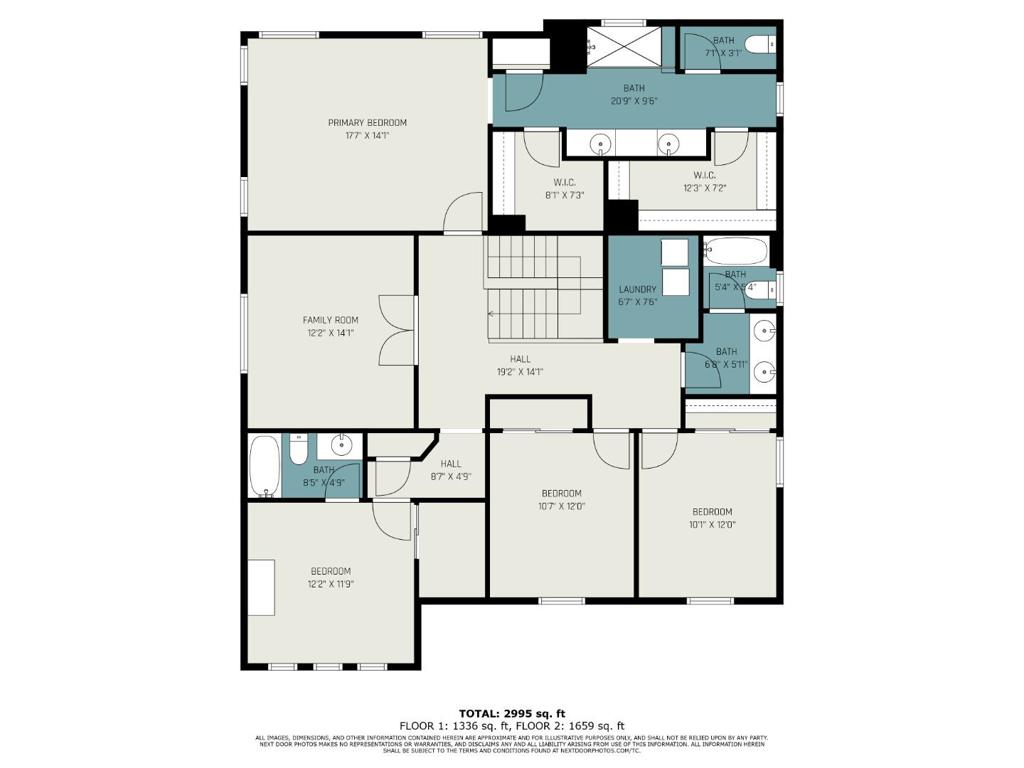
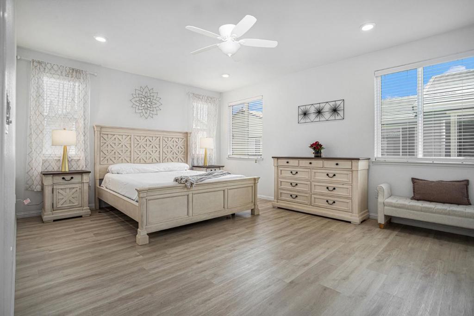
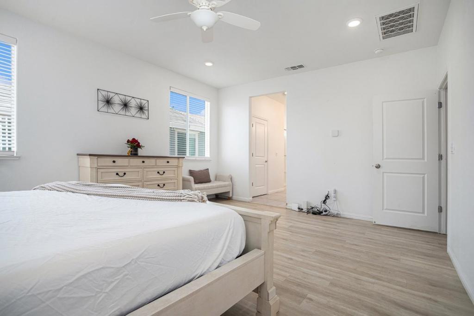
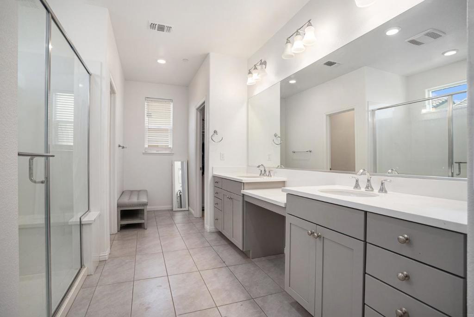
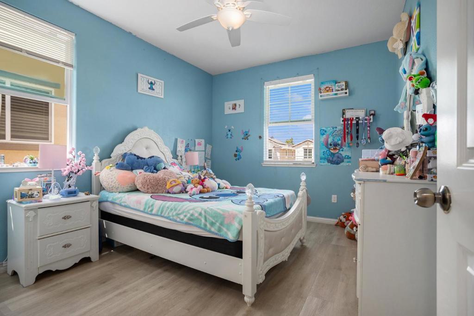
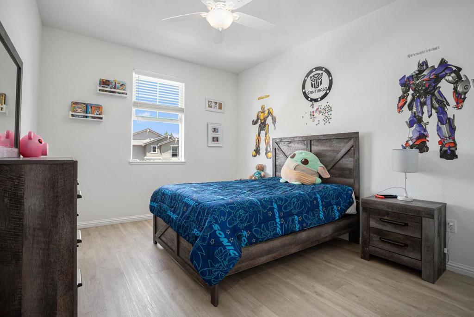


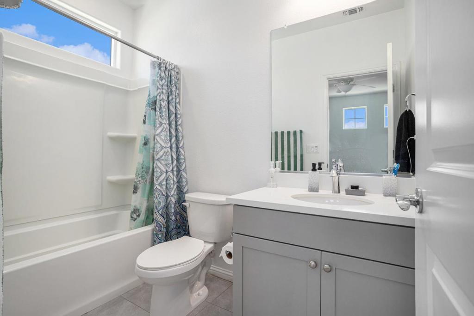



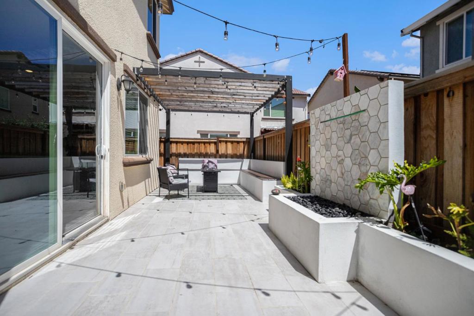
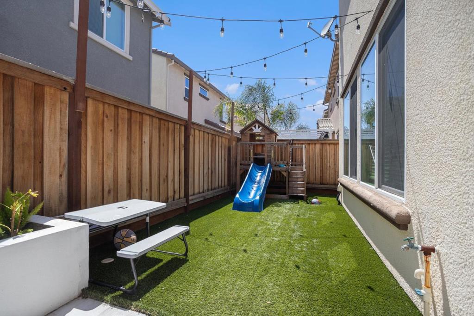


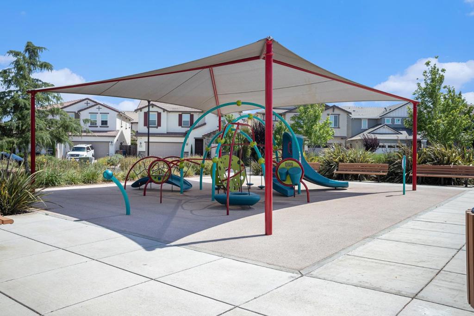

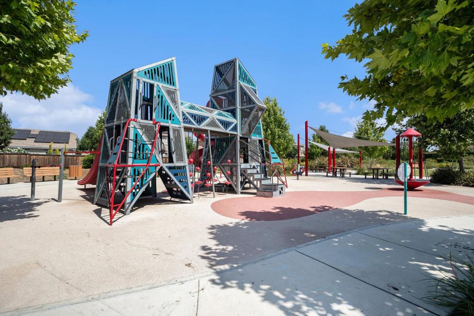
Property Description
Stunning 6-Bedroom Home in Prime Brentwood Location Welcome to your dream home! Nestled in a fantastic Brentwood neighborhood, this remarkable property offers 6 bedrooms, 4.5 bathrooms, and is just minutes away from thriving downtown Brentwood. Enjoy the convenience of a short walk to a brand-new community park, a variety of dining venues, and a bustling shopping plaza. Step into a chef's paradise with a spacious kitchen featuring a large white island and a walkthrough pantry, perfect for culinary creations and entertaining guests. Upstairs, the master suite is a true retreat, boasting his and hers walk-in closets. The generous loft provides versatile space that can serve as a second family room, media center, or home theater. Outside, indulge in a professionally landscaped yard complete with a gas fireplace, a tranquil waterfall, and a small playground for children. This home seamlessly blends luxury and comfort, offering everything you need for a modern, vibrant lifestyle. Don't miss the opportunity to make this exceptional property your new home. Schedule a viewing today and experience all that this Brentwood gem has to offer!
Interior Features
| Bedroom Information |
| Bedrooms |
6 |
| Bathroom Information |
| Bathrooms |
5 |
| Interior Information |
| Cooling Type |
Central Air |
Listing Information
| Address |
326 Bear Creek Drive |
| City |
Brentwood |
| State |
CA |
| Zip |
94513 |
| County |
Contra Costa |
| Listing Agent |
Carlos Cardenas DRE #02119496 |
| Courtesy Of |
Legacy Real Estate Inc |
| Close Price |
$870,000 |
| Status |
Closed |
| Type |
Residential |
| Subtype |
Single Family Residence |
| Structure Size |
3,177 |
| Lot Size |
3,711 |
| Year Built |
2019 |
Listing information courtesy of: Carlos Cardenas, Legacy Real Estate Inc. *Based on information from the Association of REALTORS/Multiple Listing as of Sep 10th, 2024 at 5:46 PM and/or other sources. Display of MLS data is deemed reliable but is not guaranteed accurate by the MLS. All data, including all measurements and calculations of area, is obtained from various sources and has not been, and will not be, verified by broker or MLS. All information should be independently reviewed and verified for accuracy. Properties may or may not be listed by the office/agent presenting the information.





































