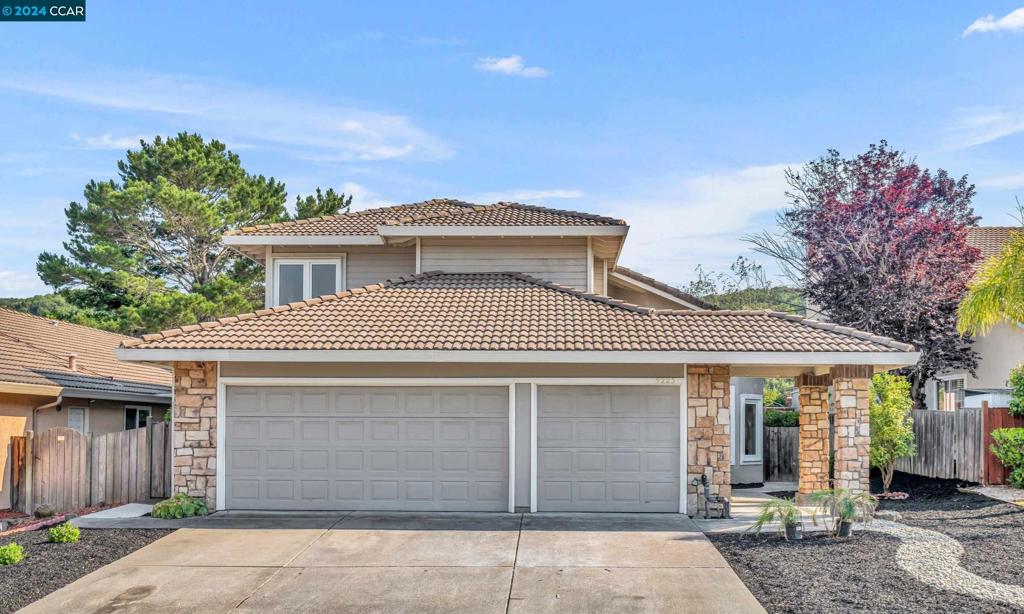5225 Buckboard Way, Richmond, CA 94803
-
Sold Price :
$1,025,000
-
Beds :
4
-
Baths :
3
-
Property Size :
2,436 sqft
-
Year Built :
1986

Property Description
Nestled in the coveted Carriage Hills neighborhood of El Sobrante/Richmond, 5225 Buckboard Way beckons you to experience modern luxury living. This impeccable 4-bedroom, 3-bathroom residence boasts an array of recent upgrades and amenities. Upon entry, you'll be captivated by the large living room with soaring ceilings and an abundance of natural light. The well-designed layout features a spacious downstairs bedroom and full bath, perfect for multi-generational families or guests. Throughout the home, you'll find new floorings, new paints with accent colors and contemporary light fixtures, creating a harmonious and inviting atmosphere. The updated kitchen dazzles with new appliances and gleaming countertops, making it a joy to cook your favorite meal. Outside, a serene backyard oasis awaits, complete with a water-saving landscape, patio, and newly installed fence – the perfect setting for outdoor entertaining or relaxation. Adding to the appeal is the attached 3-car garage, providing ample storage and parking. Just moments from Sobrante Regional Park and Kennedy Grove Recreation Area, this impeccable residence allows you to embrace an active lifestyle with ease.
Interior Features
| Bedroom Information |
| Bedrooms |
4 |
| Bathroom Information |
| Bathrooms |
3 |
| Flooring Information |
| Material |
Laminate |
| Interior Information |
| Cooling Type |
Central Air |
Listing Information
| Address |
5225 Buckboard Way |
| City |
Richmond |
| State |
CA |
| Zip |
94803 |
| County |
Contra Costa |
| Listing Agent |
Cary Chan DRE #02113871 |
| Courtesy Of |
Keller Williams Realty |
| Close Price |
$1,025,000 |
| Status |
Closed |
| Type |
Residential |
| Subtype |
Single Family Residence |
| Structure Size |
2,436 |
| Lot Size |
6,656 |
| Year Built |
1986 |
Listing information courtesy of: Cary Chan, Keller Williams Realty. *Based on information from the Association of REALTORS/Multiple Listing as of Jul 27th, 2024 at 12:15 PM and/or other sources. Display of MLS data is deemed reliable but is not guaranteed accurate by the MLS. All data, including all measurements and calculations of area, is obtained from various sources and has not been, and will not be, verified by broker or MLS. All information should be independently reviewed and verified for accuracy. Properties may or may not be listed by the office/agent presenting the information.

