-
Listed Price :
$2,700,000
-
Beds :
4
-
Baths :
5
-
Property Size :
5,011 sqft
-
Year Built :
2009
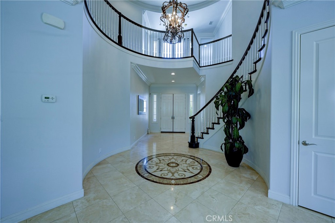
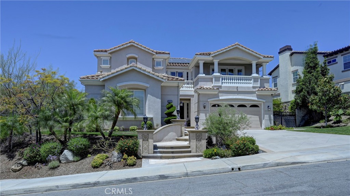
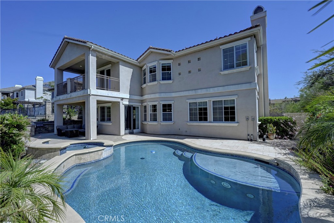
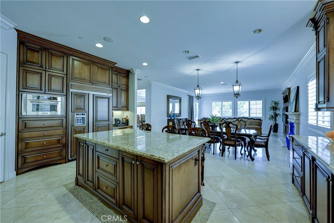
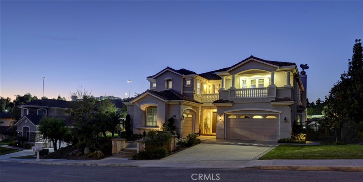
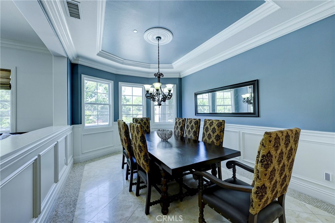
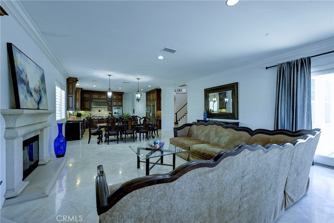
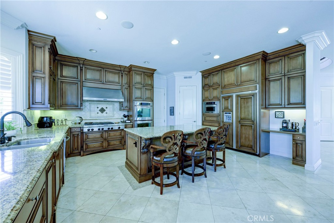
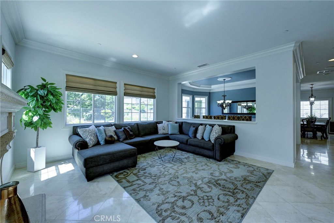
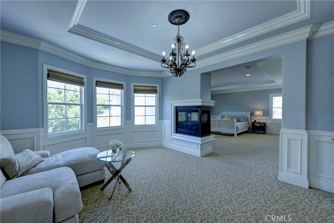
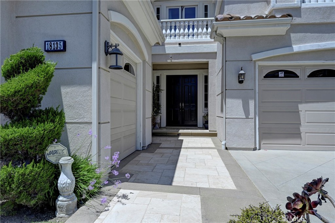
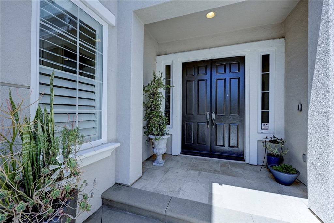
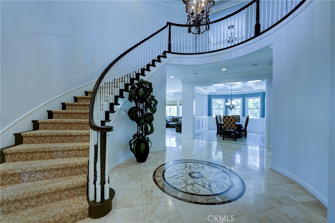
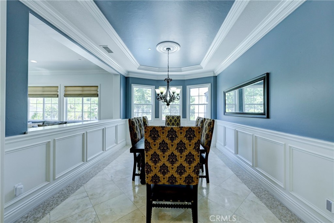
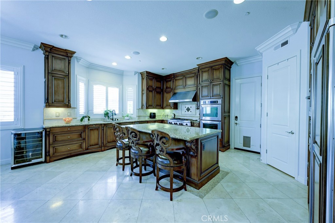
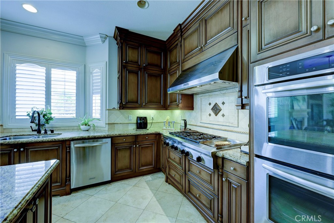
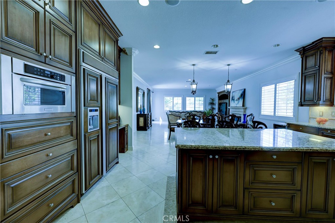
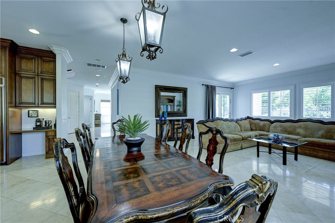
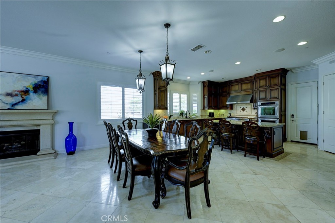
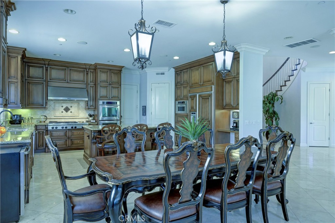
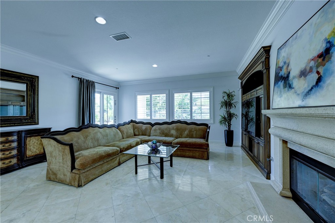
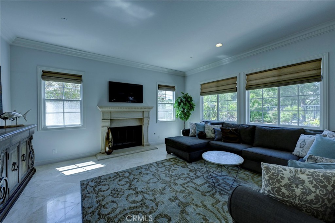
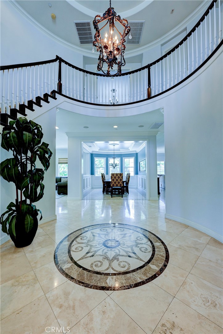
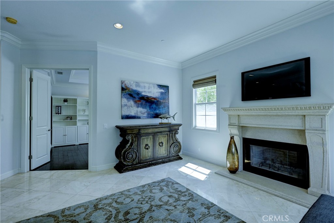
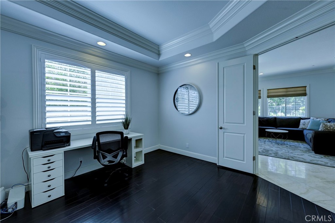
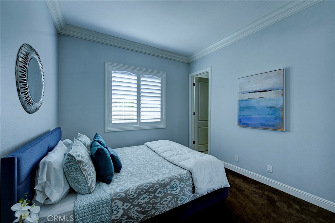
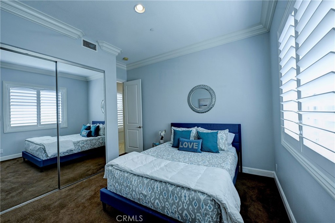
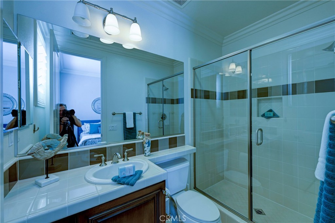
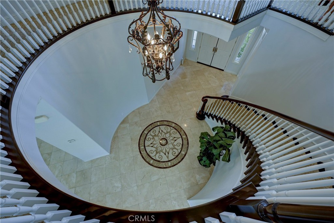
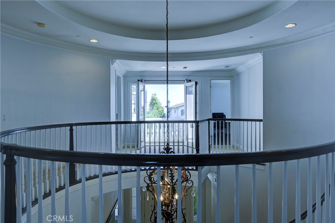
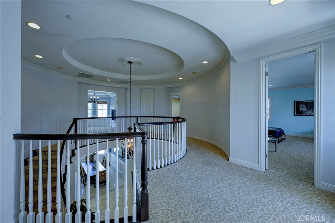
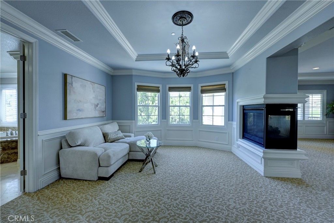
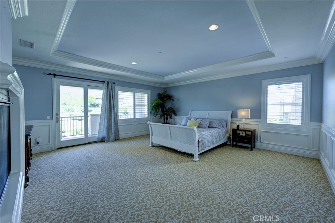
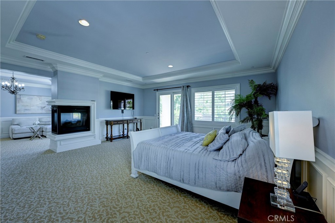
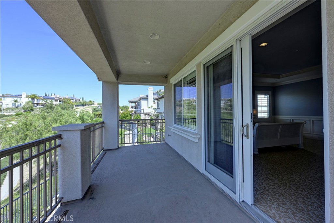
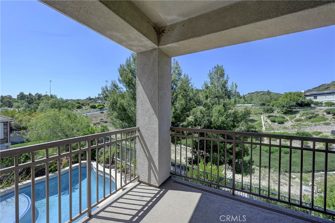
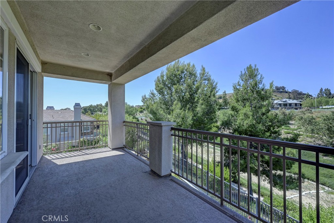
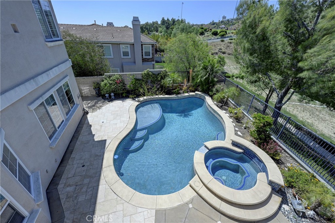
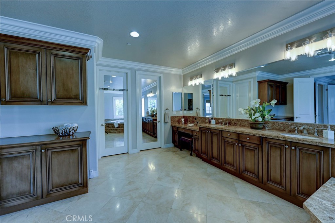
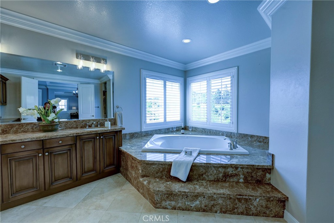
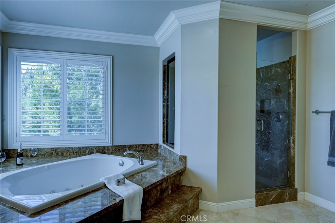
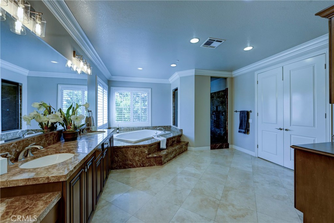
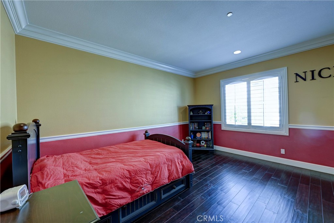
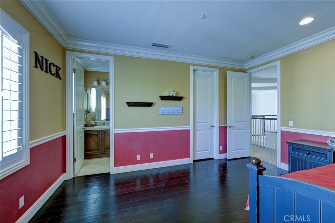
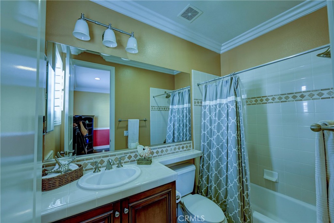
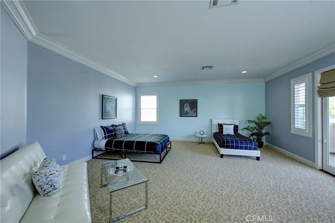
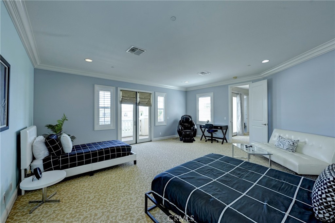
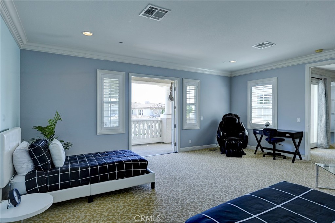
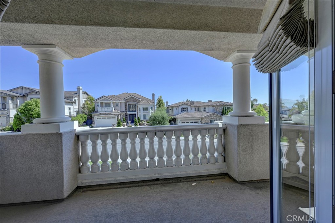
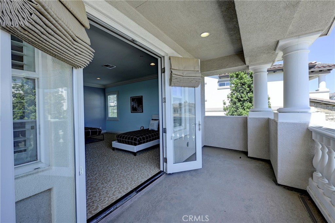
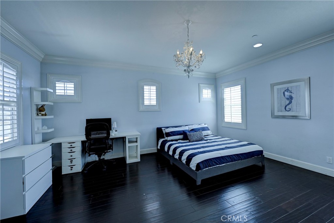
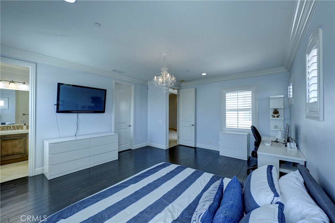
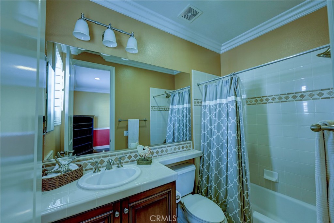
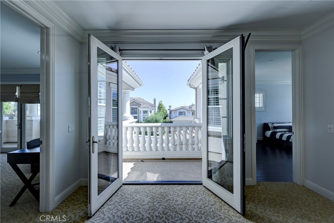
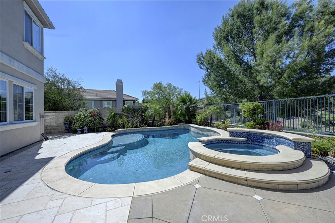
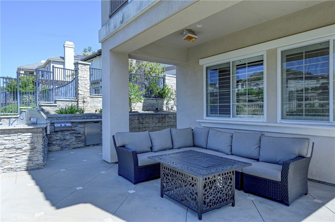
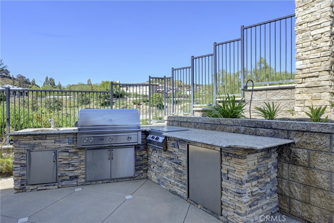
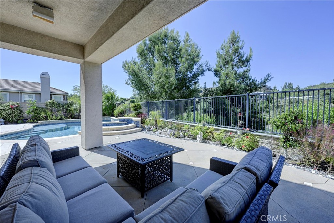
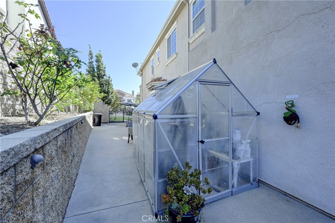
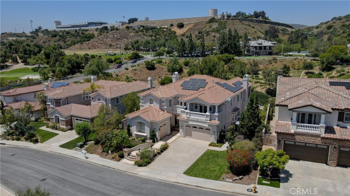
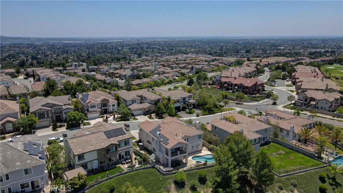
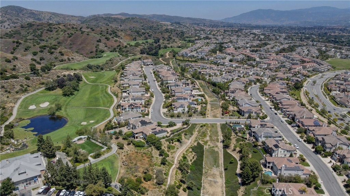
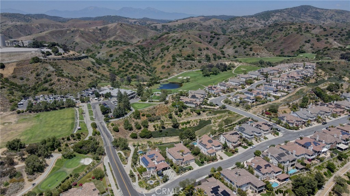
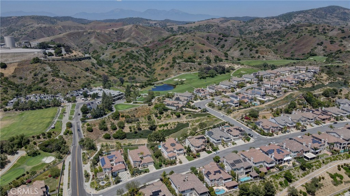
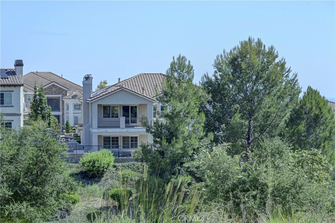
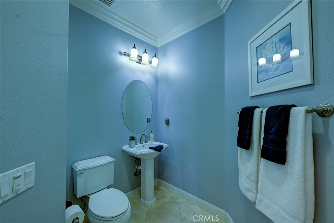
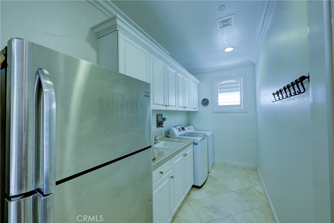
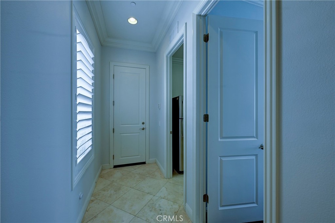
Property Description
Nestled in the heart of Yorba Linda, acclaimed as the 3rd safest city in California, resides this exquisite estate within the esteemed Vista Del Verde community. Crafted by Toll Brothers Builders and mere steps away from the award-winning Black Gold Golf Club, this residence boasts unparalleled elegance and convenience. From the moment you cross the threshold, a grand foyer welcomes you, setting a tone of sophistication that pervades every inch of this home. Towering ceilings and an abundance of natural light infuse the space with an inviting, airy ambiance. Seamlessly integrating the living, dining, and kitchen areas, the open-concept layout caters to both intimate gatherings and lively soirées alike. The chef's kitchen is a culinary masterpiece, adorned with top-tier stainless steel appliances, including a six-burner gas range top, extra-large island, expansive granite countertops, and custom-designed cabinetry. Travertine floors, a neutral color palette, and refined accents such as crown moldings and wood shutters grace the main floor, while a versatile guest room with ensuite bath, an office/library/music room, and a well-appointed laundry room offer added convenience. A sumptuous living room, complete with a fireplace and built-in media cabinet, invites relaxation, while the sprawling formal dining room sets the stage for memorable dining experiences. Ascend to the upper level to discover the opulent primary suite, a sanctuary of tranquility boasting a sitting area, a dual-sided fireplace, and an indulgent spa-like ensuite bathroom. Adorned with a soaking jetted tub, dual vanities, and expansive walk-in closets, this retreat also features a private balcony offering breathtaking views. Completing the upper level are two generously proportioned ensuite bedrooms, along with a versatile bonus room, which can effortlessly transform into a fifth bedroom, accompanied by its own balcony. Outside, a private oasis awaits, showcasing a sparkling pool and spa, a serene Bahama beach with cascading waterfall, and an expansive outdoor kitchen with BBQ facilities. A covered patio provides the ideal setting for al fresco dining and entertaining under the California sun. Additional features of this remarkable property include epoxy-sealed garages for three cars, dual HVAC systems, solar panels (leased), three fireplaces, and no HOA fees. This residence also falls within the highly rated Placentia Yorba Linda School District.
Interior Features
| Laundry Information |
| Location(s) |
Washer Hookup, Electric Dryer Hookup, Gas Dryer Hookup, Inside, Laundry Room |
| Bedroom Information |
| Bedrooms |
4 |
| Bathroom Information |
| Bathrooms |
5 |
| Flooring Information |
| Material |
Carpet, Stone, Wood |
| Interior Information |
| Features |
Breakfast Bar, Built-in Features, Balcony, Crown Molding, Cathedral Ceiling(s), Coffered Ceiling(s), Separate/Formal Dining Room, Granite Counters, High Ceilings, In-Law Floorplan, Open Floorplan, Pantry, Paneling/Wainscoting, Recessed Lighting, Storage, Two Story Ceilings, Bedroom on Main Level, Entrance Foyer, Primary Suite, Walk-In Pantry, Walk-In Closet(s) |
| Cooling Type |
Central Air, Electric |
Listing Information
| Address |
18135 Watson Way |
| City |
Yorba Linda |
| State |
CA |
| Zip |
92886 |
| County |
Orange |
| Listing Agent |
Lynn Campbell DRE #01938219 |
| Courtesy Of |
First Team Real Estate |
| List Price |
$2,700,000 |
| Status |
Pending |
| Type |
Residential |
| Subtype |
Single Family Residence |
| Structure Size |
5,011 |
| Lot Size |
9,635 |
| Year Built |
2009 |
Listing information courtesy of: Lynn Campbell, First Team Real Estate. *Based on information from the Association of REALTORS/Multiple Listing as of Sep 27th, 2024 at 7:08 PM and/or other sources. Display of MLS data is deemed reliable but is not guaranteed accurate by the MLS. All data, including all measurements and calculations of area, is obtained from various sources and has not been, and will not be, verified by broker or MLS. All information should be independently reviewed and verified for accuracy. Properties may or may not be listed by the office/agent presenting the information.




































































