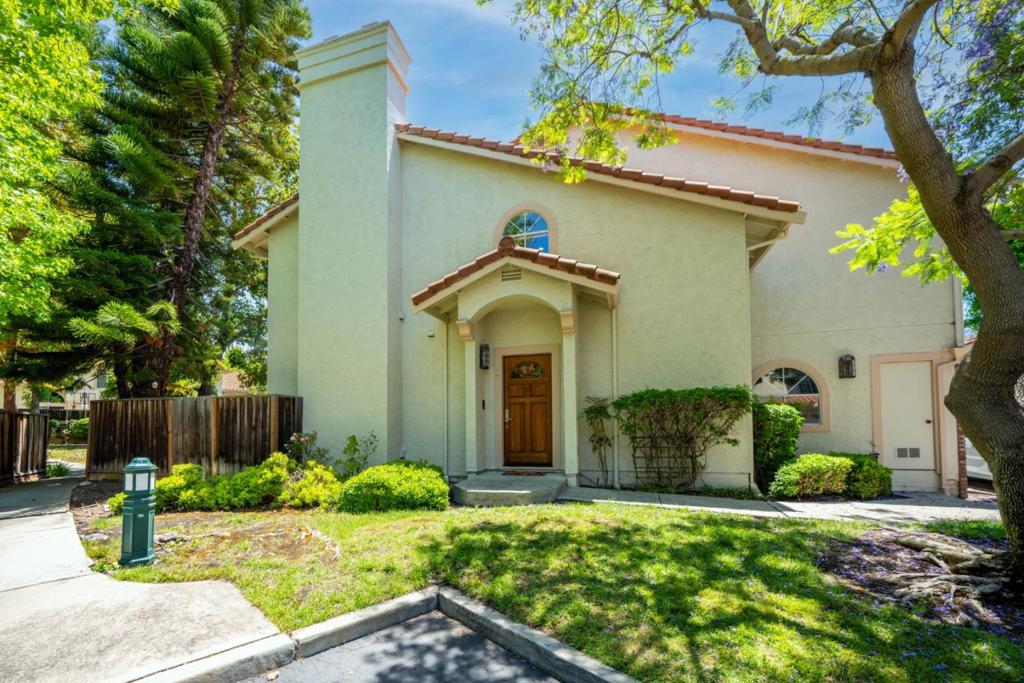2126 Calle Vista Verde, Milpitas, CA 95035
-
Sold Price :
$1,650,000
-
Beds :
3
-
Baths :
3
-
Property Size :
1,990 sqft
-
Year Built :
1992

Property Description
Welcome to this charming 2-storied, well-upgraded home with top-ranked schools in the premier location, nestled in the desired Hillcrest community. * Family & kid-friendly community with pool, spa, green belts, and Ideal for animal lovers. Walk to top-rated John Sinnott Elementary, and Rancho Milpitas Middle schools. * This loving & bright 3 bedroom, 2,5 Baths, corner unit home features a living area of about 1990 sq. ft., a spacious low maintenance backyard that opens to green space, providing a lot of light and privacy. Attached two car side-by-side garage with storage cabinets and plenty of guest parking in the community. *The home offers laminate wood floors in all rooms, a large kitchen, with granite counters, stainless steel appliances, new paint, double pane windows, Central Heat & A/C, Upgraded bathrooms and more. *Huge master suite with double door, retreat area with fireplace, walk-in closet. The en-suite bathroom boasts a dual sink, large tub & storage. *Highly rated schools - John Sinnott Elementary, Rancho Milpitas Junior High, Milpitas High. *Convenient location to many workplaces & easy access to freeway 680, 880, 237, Bart, Great Mall... Low HOA includes exterior paint, roof, pool, landscaping & more.
Interior Features
| Laundry Information |
| Location(s) |
In Garage |
| Kitchen Information |
| Features |
Granite Counters |
| Bedroom Information |
| Bedrooms |
3 |
| Bathroom Information |
| Features |
Dual Sinks |
| Bathrooms |
3 |
| Flooring Information |
| Material |
Laminate, Tile |
| Interior Information |
| Features |
Walk-In Closet(s) |
| Cooling Type |
Central Air |
Listing Information
| Address |
2126 Calle Vista Verde |
| City |
Milpitas |
| State |
CA |
| Zip |
95035 |
| County |
Santa Clara |
| Listing Agent |
Satya Dasari DRE #01327436 |
| Co-Listing Agent |
Jyoti Kulkarni DRE #02074380 |
| Courtesy Of |
Keller Williams Thrive |
| Close Price |
$1,650,000 |
| Status |
Closed |
| Type |
Residential |
| Subtype |
Townhouse |
| Structure Size |
1,990 |
| Lot Size |
1,829 |
| Year Built |
1992 |
Listing information courtesy of: Satya Dasari, Jyoti Kulkarni, Keller Williams Thrive. *Based on information from the Association of REALTORS/Multiple Listing as of Aug 5th, 2024 at 8:42 PM and/or other sources. Display of MLS data is deemed reliable but is not guaranteed accurate by the MLS. All data, including all measurements and calculations of area, is obtained from various sources and has not been, and will not be, verified by broker or MLS. All information should be independently reviewed and verified for accuracy. Properties may or may not be listed by the office/agent presenting the information.

