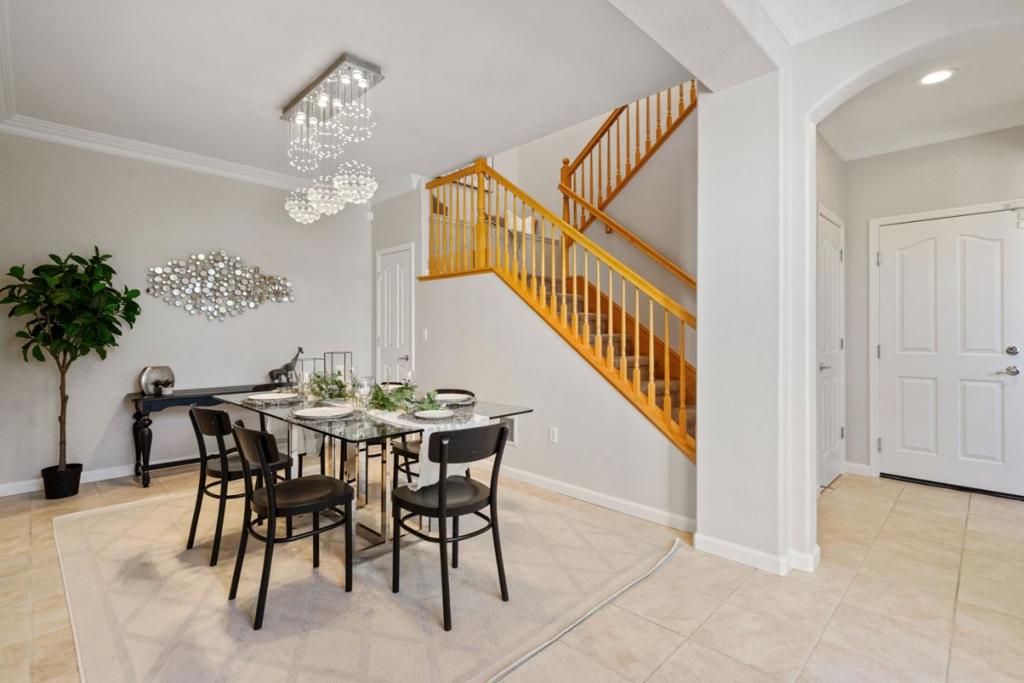1181 Thornbury Lane, San Jose, CA 95138
-
Sold Price :
$1,977,776
-
Beds :
4
-
Baths :
4
-
Property Size :
2,796 sqft
-
Year Built :
2003

Property Description
Welcome to your dream home nestled on a corner lot in the high-end Silver Creek Ranch Golf Community neighborhood. Step inside to see a bright home with tall ceilings & recessed lighting throughout. The ground floor includes an Office, Living Room with gas fireplace, Family Room prewired for hi-def speakers & formal Dining Room for special occasions. The updated Kitchen features an island, granite countertops, wine refrigerator, Thermador gas cooktop, Bosch refrigerator/dishwasher, butlers pantry & walk-in pantry. Walk upstairs to see a versatile Den perfect for studying or entertainment. The Primary Suite is a sanctuary with custom Hunter Douglas Roman shades, dual sink vanities, water closet, oversized shower, soaking tub, walk-in closet with custom organizers. The 4 Bedrooms include a guest suite with Bathroom & walk-in closet. The other 2 Bedrooms feature built-in closet organizers. Conveniently located upstairs Laundry Room with a sink & cabinets. Enjoy faster internet with Ethernet wall outlets & home security with prewired security cameras. Step outside to the Backyard ideal for hosting or play with a courtyard patio. Finished Garage with EV charger & storage shelves. Served by the top-rated Evergreen School District & Silver Creek High School. Buyer to verify schools.
Interior Features
| Kitchen Information |
| Features |
Granite Counters, Kitchen Island |
| Bedroom Information |
| Bedrooms |
4 |
| Bathroom Information |
| Features |
Dual Sinks |
| Bathrooms |
4 |
| Flooring Information |
| Material |
Carpet, Tile |
| Interior Information |
| Features |
Walk-In Closet(s) |
| Cooling Type |
Central Air |
Listing Information
| Address |
1181 Thornbury Lane |
| City |
San Jose |
| State |
CA |
| Zip |
95138 |
| County |
Santa Clara |
| Listing Agent |
Moe Baniani DRE #01050509 |
| Co-Listing Agent |
Shawn Baniani DRE #02087616 |
| Courtesy Of |
Compass |
| Close Price |
$1,977,776 |
| Status |
Closed |
| Type |
Residential |
| Subtype |
Single Family Residence |
| Structure Size |
2,796 |
| Lot Size |
4,792 |
| Year Built |
2003 |
Listing information courtesy of: Moe Baniani, Shawn Baniani, Compass. *Based on information from the Association of REALTORS/Multiple Listing as of Aug 21st, 2024 at 7:54 PM and/or other sources. Display of MLS data is deemed reliable but is not guaranteed accurate by the MLS. All data, including all measurements and calculations of area, is obtained from various sources and has not been, and will not be, verified by broker or MLS. All information should be independently reviewed and verified for accuracy. Properties may or may not be listed by the office/agent presenting the information.

