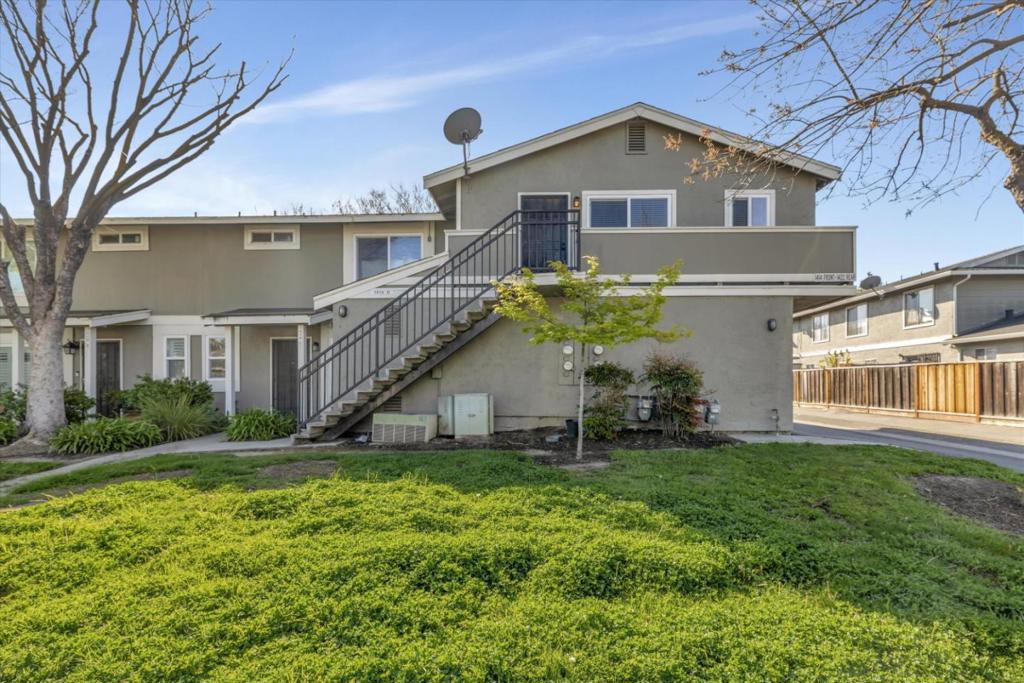1414 Mcquesten Drive, #D, San Jose, CA 95122
-
Sold Price :
$2,500/month
-
Beds :
2
-
Baths :
1
-
Property Size :
876 sqft
-
Year Built :
1980

Property Description
The charms of modern living come together with the coziness of home in this delightful 2-bedroom, 1-bathroom unit! Feel the warm embrace of abundant natural light in the living area and the gentle breeze from the ceiling fan in the adjacent dining space. The newly revamped kitchen boasts spacious granite countertops, perfectly crafted to ignite your culinary creativity. Generous storage spaces in the cabinets and drawers ensure that your kitchen stays organized and tidy. After you're done exploring your culinary talents, retreat to your perfectly sized bedrooms, well appointed with windows and an ample amount of closet space. And let's not forget about the conveniences. This home provides 1 parking spot in the attached garage and a communal coin-operated laundry area to make washing clothes a breeze. Living along McQuesten Drive in San Jose has many perks, including proximity to parks and recreation, such as the Raging Waters San Jose water park, Kelley Park, and Happy Hollow Park and Zoo. Shopping is a delight as well, with Eastridge Shopping Center and the Evergreen Village Square located nearby. Plus, several bus routes, including the 42 and 70 lines, provide easy access to other parts of San Jose. Pets Not Allowed
Interior Features
| Bedroom Information |
| Bedrooms |
2 |
| Bathroom Information |
| Bathrooms |
1 |
| Interior Information |
| Cooling Type |
None |
Listing Information
| Address |
1414 Mcquesten Drive, #D |
| City |
San Jose |
| State |
CA |
| Zip |
95122 |
| County |
Santa Clara |
| Listing Agent |
Owen Savir DRE #02099047 |
| Courtesy Of |
Omer Savir, Broker |
| Close Price |
$2,500/month |
| Status |
Closed |
| Type |
Residential Lease |
| Subtype |
Apartment |
| Structure Size |
876 |
| Lot Size |
N/A |
| Year Built |
1980 |
Listing information courtesy of: Owen Savir, Omer Savir, Broker. *Based on information from the Association of REALTORS/Multiple Listing as of Oct 2nd, 2024 at 3:42 PM and/or other sources. Display of MLS data is deemed reliable but is not guaranteed accurate by the MLS. All data, including all measurements and calculations of area, is obtained from various sources and has not been, and will not be, verified by broker or MLS. All information should be independently reviewed and verified for accuracy. Properties may or may not be listed by the office/agent presenting the information.

