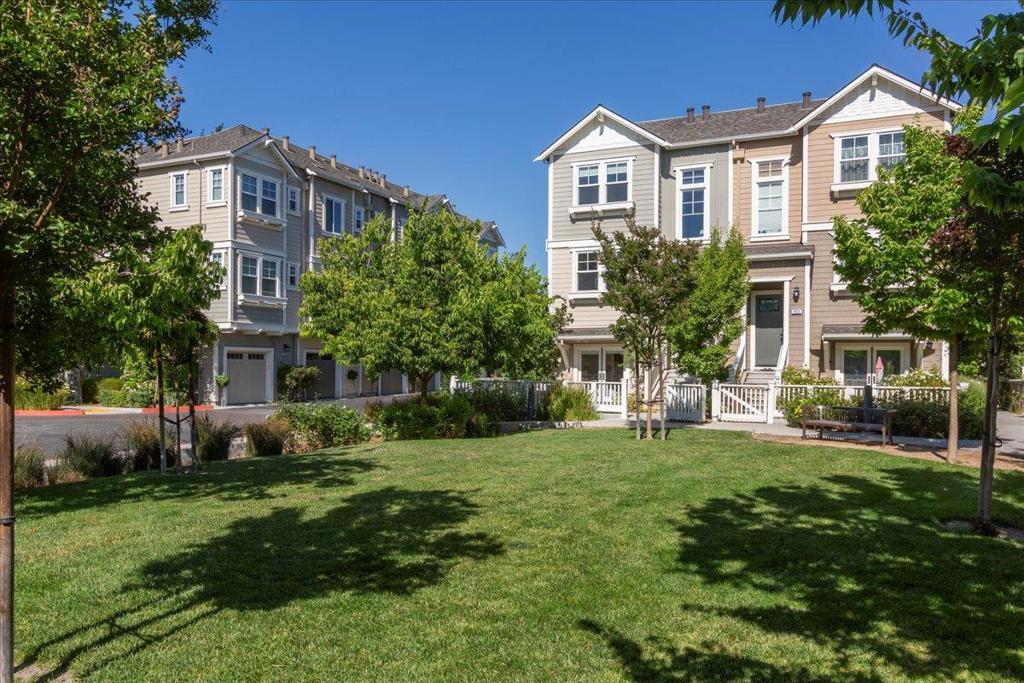851 Sycamore Loop, Mountain View, CA 94043
-
Sold Price :
$1,983,000
-
Beds :
4
-
Baths :
4
-
Property Size :
1,910 sqft
-
Year Built :
2016

Property Description
Stroll past the quaint, adjacent park as you pass through the wooden fenced courtyard & enter this bright & stylish end-unit townhome. This spacious 4 bed, 3. 5 bath home offers 2 separate ensuites, ideal for home office or extended family. The great room style concept offers a well lit living room with picture windows that view the community park and open space. One can be creative in the large, well appointed cook's kitchen with an oversized island & bar seating, private balcony, storage pantry, stainless appliances, ample quartz counters & Shaker style cabinet space, ideal for entertaining or casual dining. Gather in the separate dining area with side windows that ensure natural lighting throughout. Relax in the primary bedroom suite with high ceilings, park views, walk-in closet, double vanity & stall shower with custom glass enclosure. The first floor junior ensuite offers a private bathroom, additional storage space & double French doors that open to a sunny courtyard. Additional features include: Central AC, hardwood floors throughout, 2 car garage with EV charger & desirable complex. Convenient to shopping, freeway access, path to Stevens Creek Trail & Google, and the neighborhood park. This home has been well cared for & ready for new owners to start their own memories.
Interior Features
| Kitchen Information |
| Features |
Granite Counters, Kitchen Island |
| Bedroom Information |
| Bedrooms |
4 |
| Bathroom Information |
| Features |
Dual Sinks |
| Bathrooms |
4 |
| Flooring Information |
| Material |
Carpet, Tile |
| Interior Information |
| Cooling Type |
Central Air |
Listing Information
| Address |
851 Sycamore Loop |
| City |
Mountain View |
| State |
CA |
| Zip |
94043 |
| County |
Santa Clara |
| Listing Agent |
Royce H. Cablayan DRE #01062078 |
| Courtesy Of |
Christie's International Real Estate Sereno |
| Close Price |
$1,983,000 |
| Status |
Closed |
| Type |
Residential |
| Subtype |
Townhouse |
| Structure Size |
1,910 |
| Lot Size |
N/A |
| Year Built |
2016 |
Listing information courtesy of: Royce H. Cablayan, Christie's International Real Estate Sereno. *Based on information from the Association of REALTORS/Multiple Listing as of Jul 17th, 2024 at 5:23 PM and/or other sources. Display of MLS data is deemed reliable but is not guaranteed accurate by the MLS. All data, including all measurements and calculations of area, is obtained from various sources and has not been, and will not be, verified by broker or MLS. All information should be independently reviewed and verified for accuracy. Properties may or may not be listed by the office/agent presenting the information.

