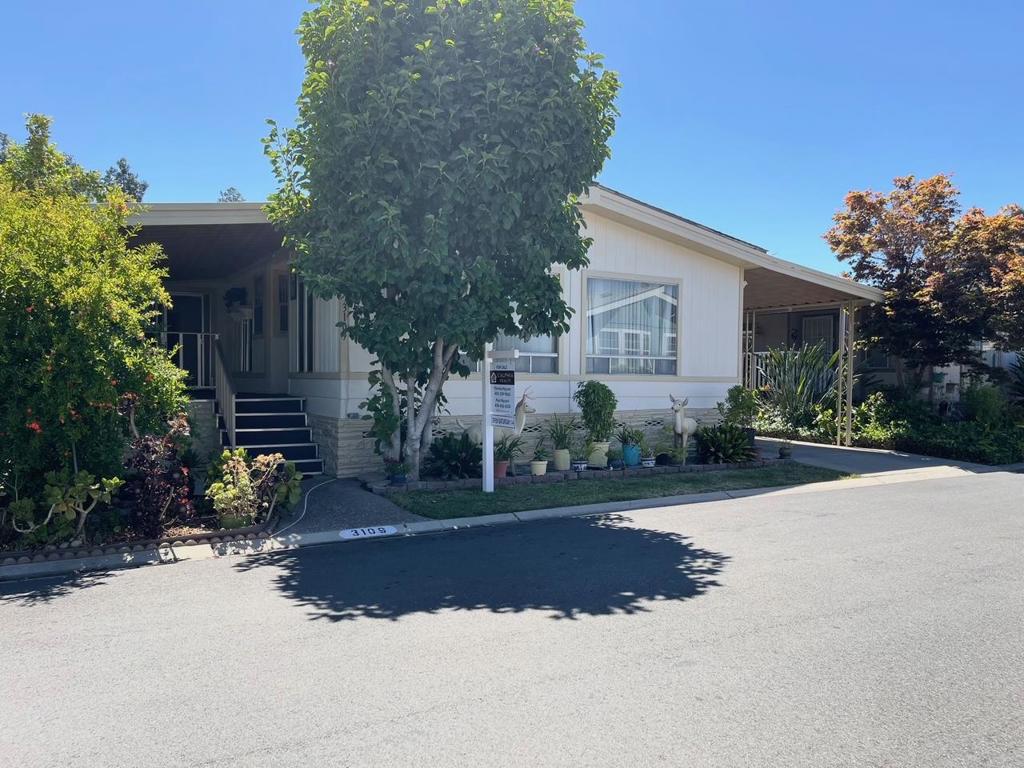3109 Oakbridge Drive, San Jose, CA 95121
-
Sold Price :
$365,000
-
Beds :
2
-
Baths :
2
-
Property Size :
1,796 sqft
-
Year Built :
1978

Property Description
Welcome to a highly desirable Woodbridge community * Safe, peaceful and serene setting * Great home well-maintained located in a prime location * Total 1796 square feet living space, 2 bedrooms, 2 bathrooms with mirror closets * Newly composition 3 year-old roof * Enclosed oversized front porch for relax sitting area * New interior paints * Home designed open floor plan with skylights in a large living room, plenty of natural lighting, high vaulted ceilings, inviting focal fireplace and wet bar * Newer wood laminate flooring * Formal dining room and family room combo * Updated kitchen with pantry, granite countertops, island and breakfast bar * Stainless-steel appliances * Laundry room * Two large covered porch parking spaces with two storage sheds * Home conveniently located next to the Club House with plenty of guess/visitor parking spaces * Matured fruit trees * Club House amenities include swimming pool, heated spa, full kitchen facilities and much more * Easy access to freeways * Walking distance to shopping, restaurants, and public transportations * Senior mobile home park requires 1 person 55+, others 18+ * Space rent $1165/month * DMV Register $127/year * No property tax * All appliances: washer/dryer, refrigerator + two sheds and jacuzzi included
Interior Features
| Kitchen Information |
| Features |
Granite Counters, Kitchen Island |
| Bedroom Information |
| Bedrooms |
2 |
| Bathroom Information |
| Features |
Dual Sinks |
| Bathrooms |
2 |
| Flooring Information |
| Material |
Laminate |
| Interior Information |
| Cooling Type |
Central Air |
Listing Information
| Address |
3109 Oakbridge Drive |
| City |
San Jose |
| State |
CA |
| Zip |
95121 |
| County |
Santa Clara |
| Listing Agent |
Theresa Nguyen DRE #01335363 |
| Courtesy Of |
Calphia Realty |
| Close Price |
$365,000 |
| Status |
Closed |
| Type |
Manufactured |
| Structure Size |
1,796 |
| Lot Size |
N/A |
| Year Built |
1978 |
Listing information courtesy of: Theresa Nguyen, Calphia Realty. *Based on information from the Association of REALTORS/Multiple Listing as of Aug 6th, 2024 at 11:39 PM and/or other sources. Display of MLS data is deemed reliable but is not guaranteed accurate by the MLS. All data, including all measurements and calculations of area, is obtained from various sources and has not been, and will not be, verified by broker or MLS. All information should be independently reviewed and verified for accuracy. Properties may or may not be listed by the office/agent presenting the information.

