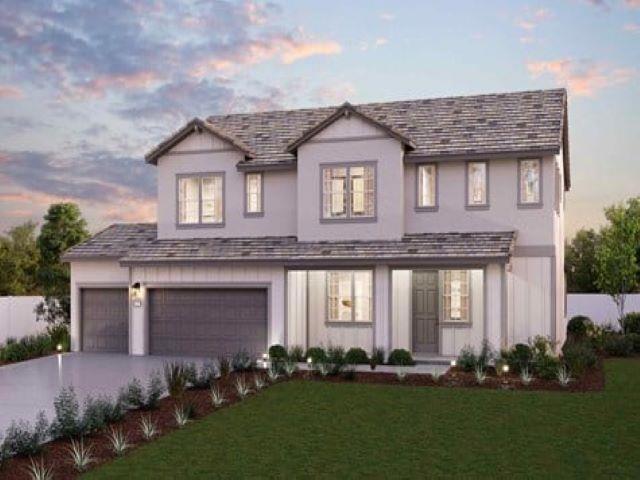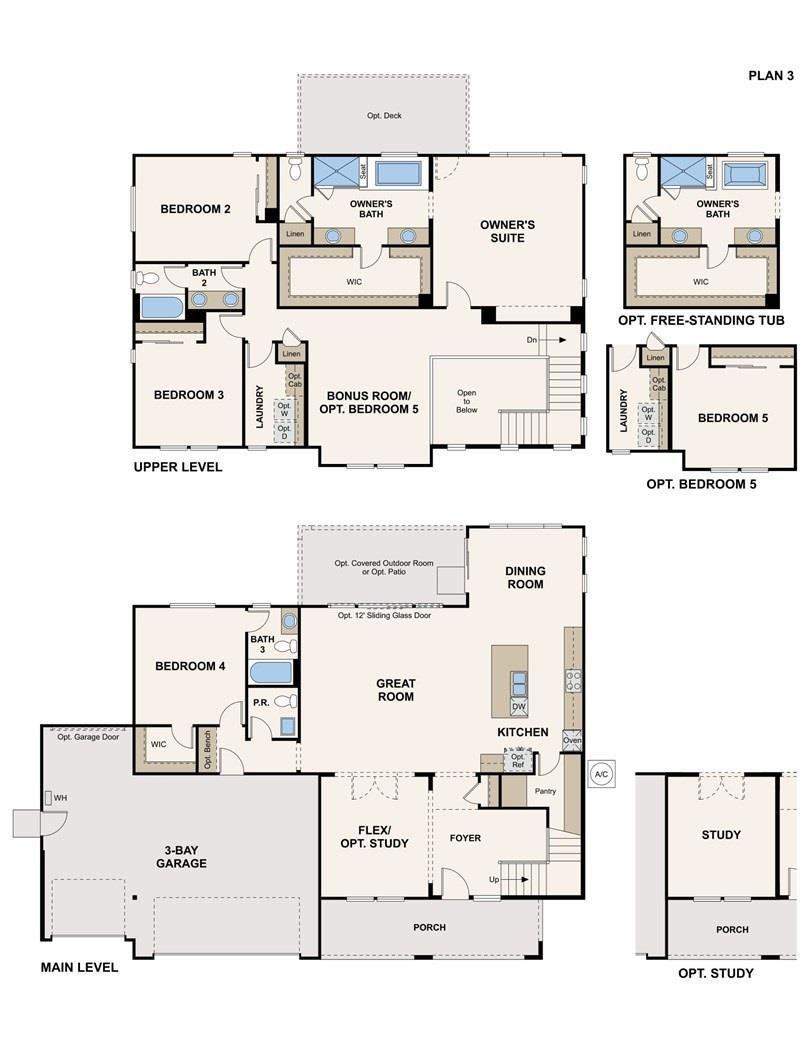131 Scarlett Way, Hollister, CA 95023
-
Sold Price :
$1,045,000
-
Beds :
4
-
Baths :
4
-
Property Size :
2,954 sqft
-
Year Built :
2024


Property Description
Welcome to Promontory at Ridgemark, New Home, gated, Golf Course residential community in Hollister presented by Century Communities. This stunning Plan 3, Two Story, West facing Home with a total living space of 2,954 square feet offers a Total of 4 Bedrooms, 3.5 Bathrooms, Flex Room, Bonus Room, 12 foot 8 inch Sliding Glass Door at Family Room, Electric Fireplace at Great Room and a 3 Car Garage. Home offers Cabinets with an Espresso, Linen or Stone Finish and concealed hinges, Granite Counter Tops with a 6" Backsplash. Additional Features include - Whirlpool Appliances - does not include a Refrigerator, Luxury Vinyl Plank (LVP) Flooring, Carpet, 5 1/2" Baseboards, Concrete Patio at Backyard, Century Home Connect, Energy Efficient Water Heater and Solar - Lease and Purchase Options. This Hollister Community is close to Fremont Peak State Park, Hollister Hills SVRA, the Pacific Coast beaches and much more.
Interior Features
| Kitchen Information |
| Features |
Granite Counters, Stone Counters |
| Bedroom Information |
| Bedrooms |
4 |
| Bathroom Information |
| Features |
Dual Sinks |
| Bathrooms |
4 |
| Flooring Information |
| Material |
Carpet |
| Interior Information |
| Features |
Walk-In Closet(s) |
| Cooling Type |
Central Air |
Listing Information
| Address |
131 Scarlett Way |
| City |
Hollister |
| State |
CA |
| Zip |
95023 |
| County |
San Benito |
| Listing Agent |
Catmy Bui DRE #01380271 |
| Courtesy Of |
Catmy Bui, Broker |
| Close Price |
$1,045,000 |
| Status |
Closed |
| Type |
Residential |
| Subtype |
Single Family Residence |
| Structure Size |
2,954 |
| Lot Size |
9,442 |
| Year Built |
2024 |
Listing information courtesy of: Catmy Bui, Catmy Bui, Broker. *Based on information from the Association of REALTORS/Multiple Listing as of Nov 9th, 2024 at 12:55 AM and/or other sources. Display of MLS data is deemed reliable but is not guaranteed accurate by the MLS. All data, including all measurements and calculations of area, is obtained from various sources and has not been, and will not be, verified by broker or MLS. All information should be independently reviewed and verified for accuracy. Properties may or may not be listed by the office/agent presenting the information.


