28432 Avenida Placida, San Juan Capistrano, CA 92675
-
Listed Price :
$3,095,000
-
Beds :
4
-
Baths :
4
-
Property Size :
3,971 sqft
-
Year Built :
1997
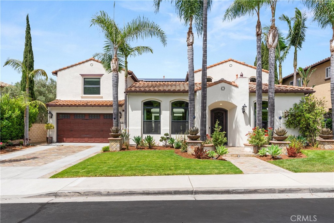
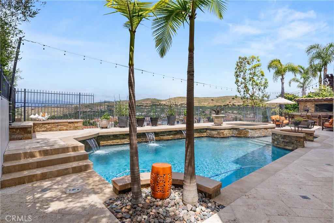
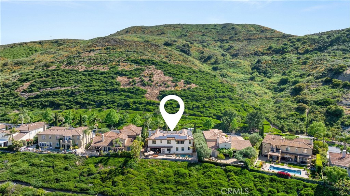
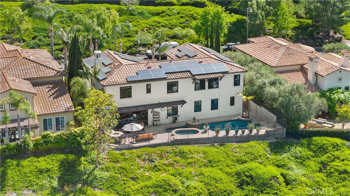
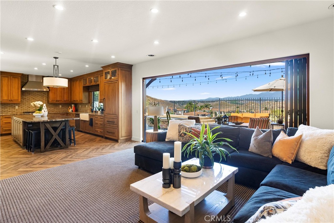
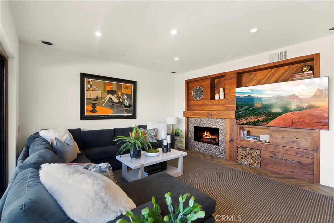
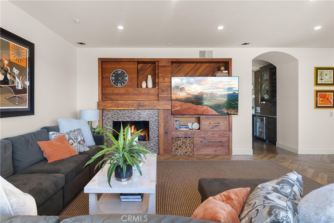
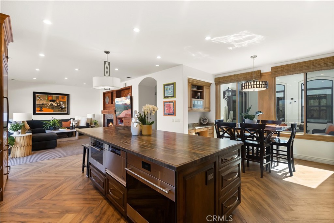
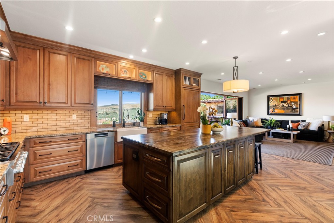
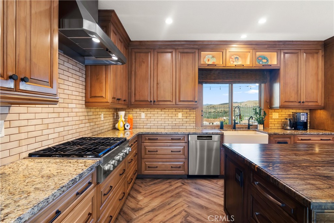
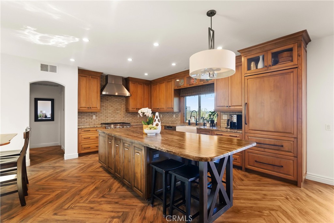
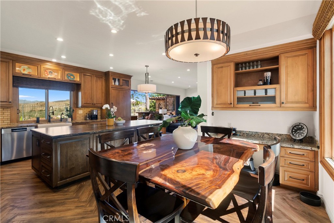
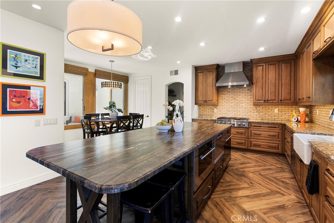
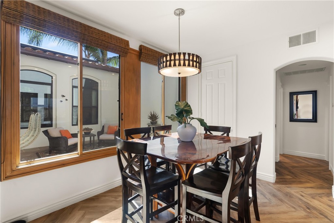
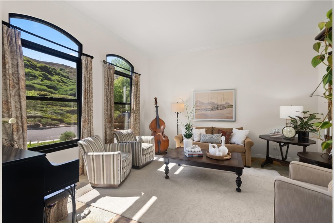
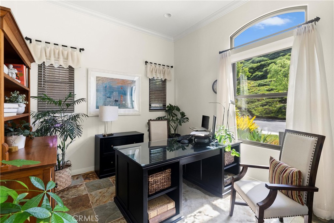
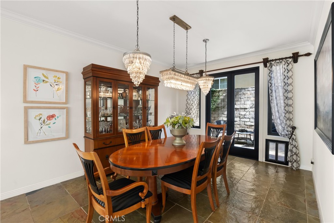
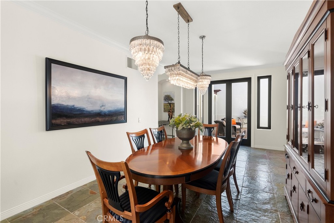
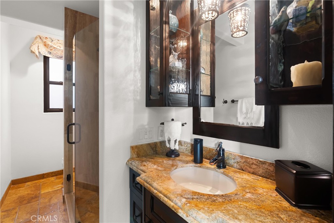
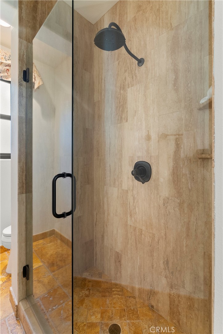
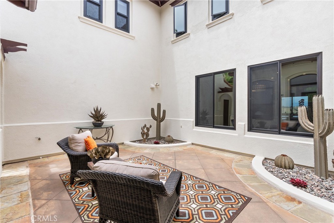
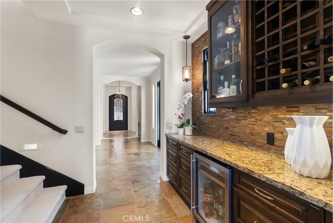
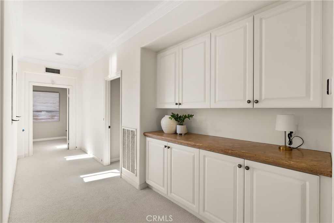
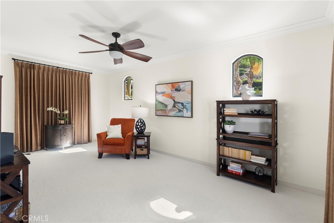
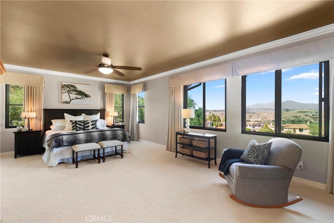
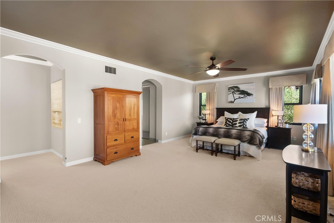
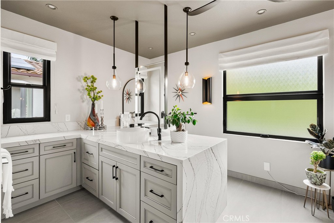
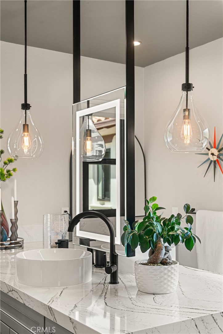
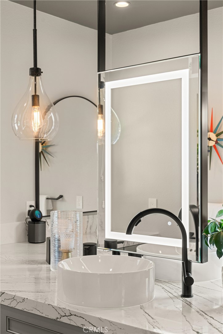
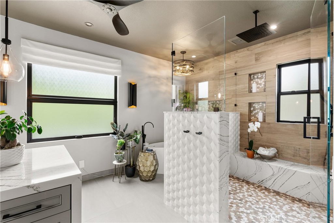
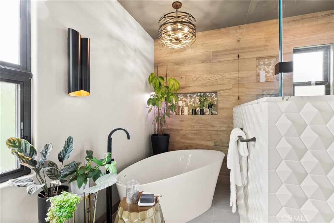
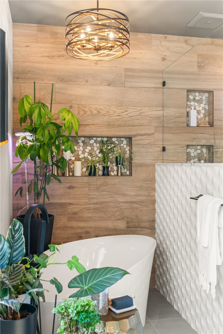
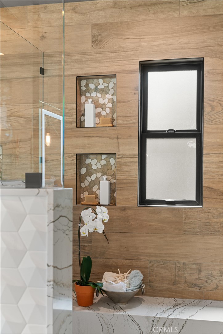
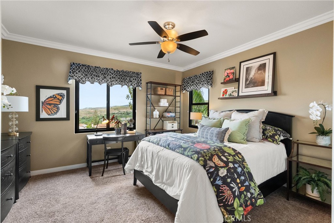
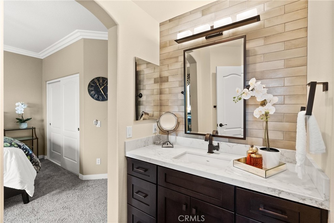
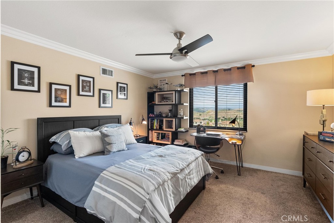
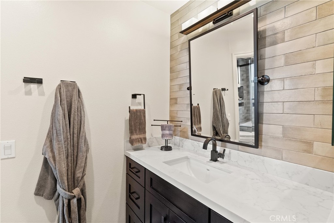
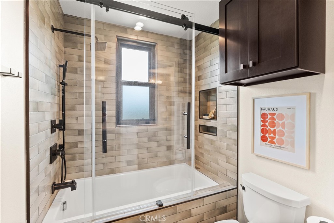
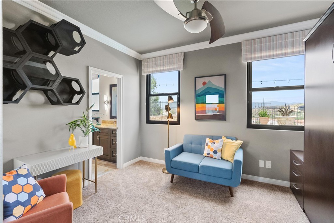
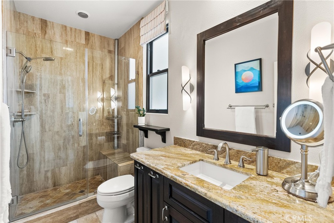
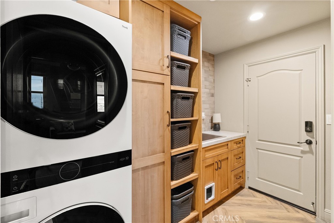
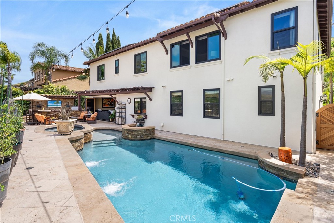
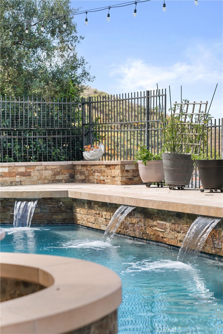
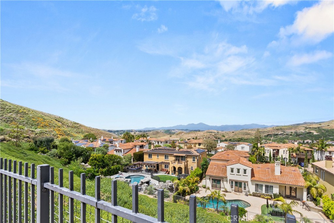
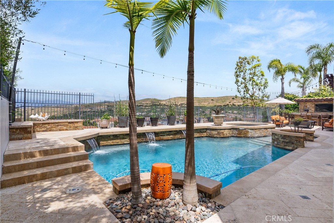
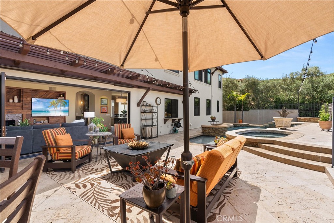
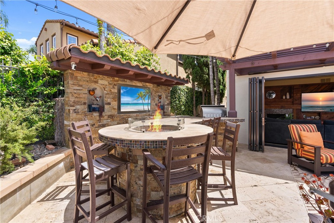
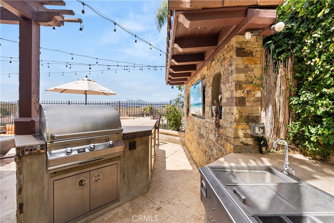
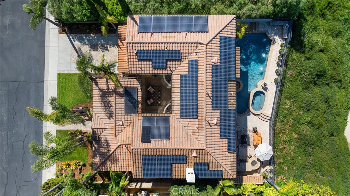
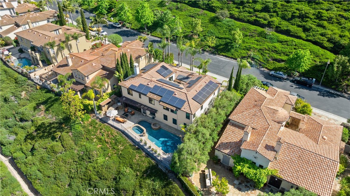
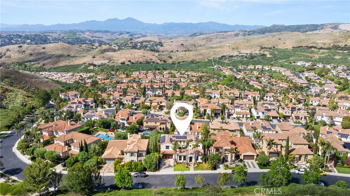
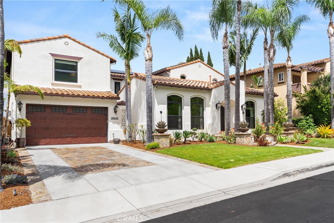
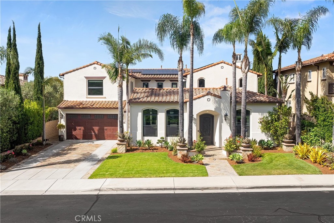
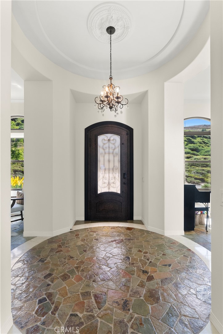
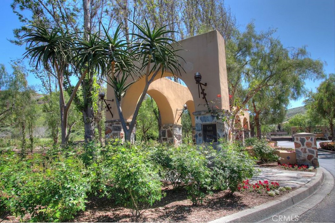
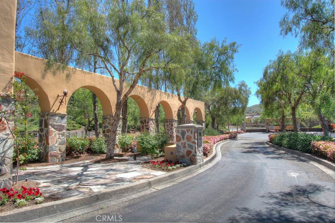
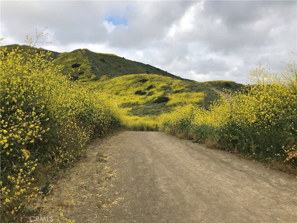
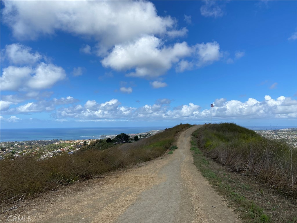
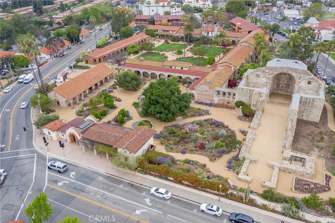

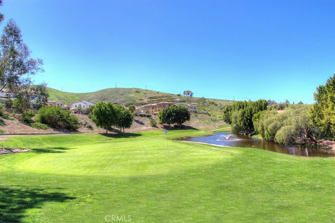
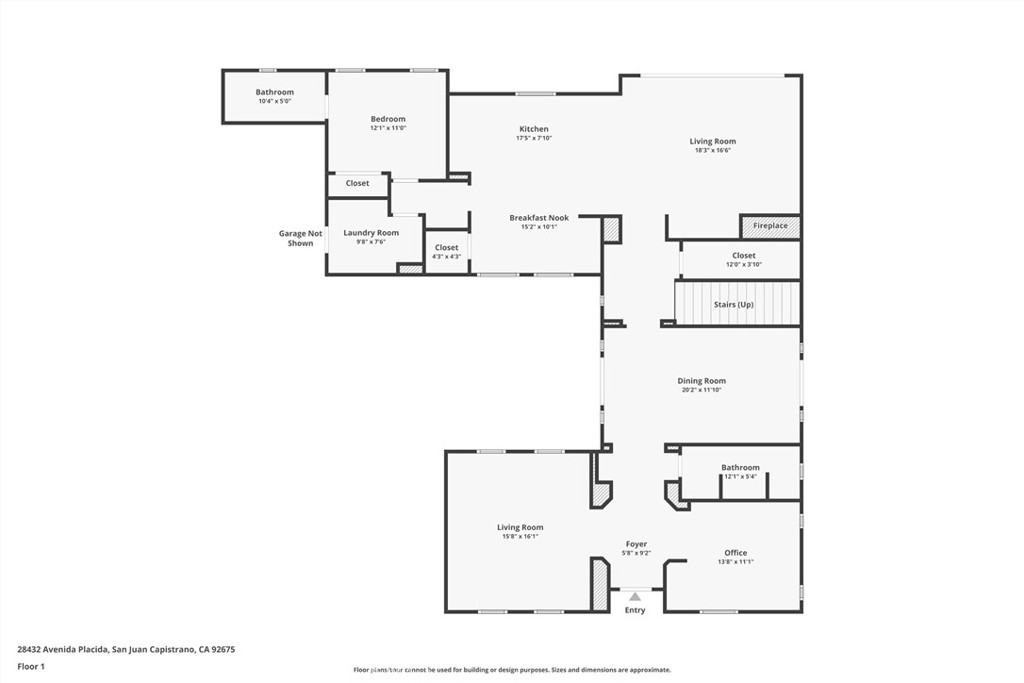
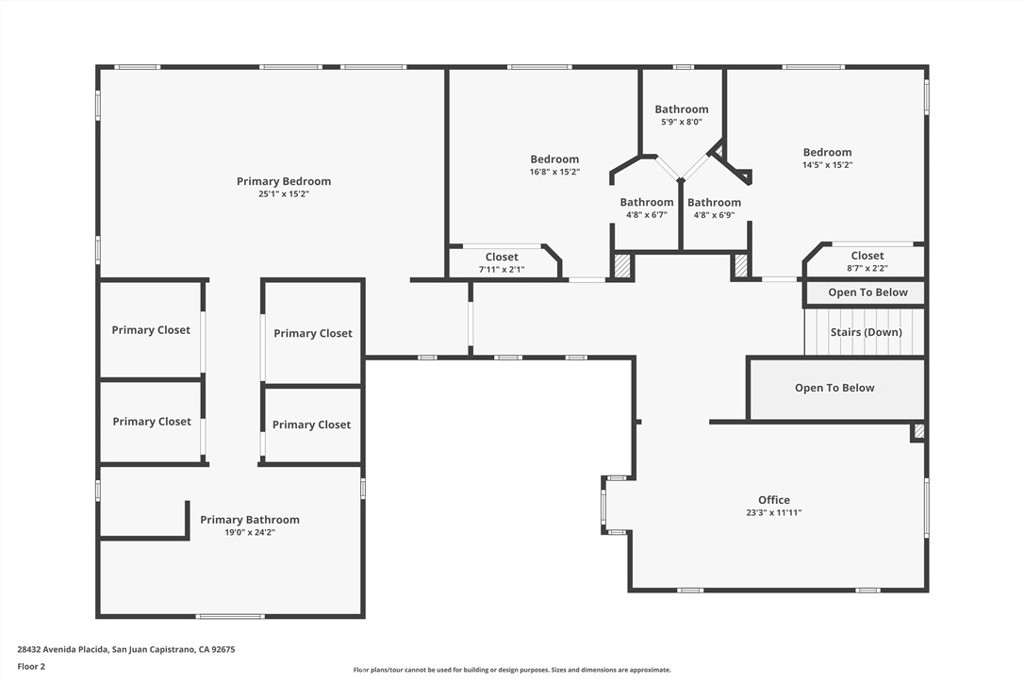
Property Description
Discover unparalleled luxury living in this meticulously maintained semi-custom home, nestled within the exclusive gated community of San Juan Hills Estates. Perched on a premium lot with breathtaking panoramic views, privacy, and situated on a single-loaded street, this residence epitomizes sophistication and style. Step inside to find an impeccably designed interior, featuring a central courtyard that floods every room with natural light. The expansive great room boasts a built-in entertainment station with a fireplace and a 15-foot La Cantina folding door, seamlessly merging indoor and outdoor living. Redesigned by renowned SoCal designer Eric Guenther, the gourmet kitchen is a chef's dream, equipped with top-of-the-line Wolf, Dacor, and Subzero appliances, custom cabinetry, innovative storage solutions, a walk-in pantry, and luxurious granite countertops, including a unique island with Sandalus Satin granite with a leather finish.The first level offers a formal living room, private office, and a guest bedroom suite with an attached full private bathroom, along with an additional remodeled full bath with a shower. Upstairs, the luxurious primary suite features a completely reconfigured bathroom with his and her toilets, quartz waterfall countertops, and book-matched corners in the shower. Additional amenities include a bonus room and two secondary bedrooms. The backyard is an entertainer's paradise with a saltwater pool, outdoor kitchen, integrated grill, kitchen sink, and TV. Although conveniently located near the 5-freeway, it is quiet and peaceful.. Further deluxe features include Milgard Ultra Series window and door replacements, a tankless water heater, three energy-efficient HVAC systems, remodeled bathrooms throughout, and custom built-ins. The upgrades on this property are too numerous to count. Discover the perfect blend of rich history and modern luxury in the city of San Juan Capistrano, with its historic downtown charm, abundant shopping and dining options. Low HOA, No Mello Roos! The quality and craftsmanship of this home is truly unparalleled representing a rare opportunity that will go quickly.
Interior Features
| Laundry Information |
| Location(s) |
Electric Dryer Hookup, Gas Dryer Hookup, Inside |
| Bedroom Information |
| Bedrooms |
4 |
| Bathroom Information |
| Bathrooms |
4 |
| Flooring Information |
| Material |
Carpet, Tile |
| Interior Information |
| Features |
Breakfast Bar, Built-in Features, Breakfast Area, Ceiling Fan(s), Separate/Formal Dining Room, Eat-in Kitchen, Granite Counters, High Ceilings, In-Law Floorplan, Pantry, Quartz Counters, Stone Counters, Recessed Lighting, Storage, Atrium, Bedroom on Main Level, Entrance Foyer, Galley Kitchen, Jack and Jill Bath, Loft, Primary Suite |
| Cooling Type |
Central Air |
Listing Information
| Address |
28432 Avenida Placida |
| City |
San Juan Capistrano |
| State |
CA |
| Zip |
92675 |
| County |
Orange |
| Listing Agent |
Audra Lambert DRE #01909872 |
| Co-Listing Agent |
Sirrekka Schoenfeld DRE #02166471 |
| Courtesy Of |
Realty One Group West |
| List Price |
$3,095,000 |
| Status |
Active |
| Type |
Residential |
| Subtype |
Single Family Residence |
| Structure Size |
3,971 |
| Lot Size |
7,500 |
| Year Built |
1997 |
Listing information courtesy of: Audra Lambert, Sirrekka Schoenfeld, Realty One Group West. *Based on information from the Association of REALTORS/Multiple Listing as of Sep 21st, 2024 at 12:25 PM and/or other sources. Display of MLS data is deemed reliable but is not guaranteed accurate by the MLS. All data, including all measurements and calculations of area, is obtained from various sources and has not been, and will not be, verified by broker or MLS. All information should be independently reviewed and verified for accuracy. Properties may or may not be listed by the office/agent presenting the information.































































