4712 Zamora Way, Oceanside, CA 92056
-
Listed Price :
$1,450,000
-
Beds :
2
-
Baths :
3
-
Property Size :
1,899 sqft
-
Year Built :
1984
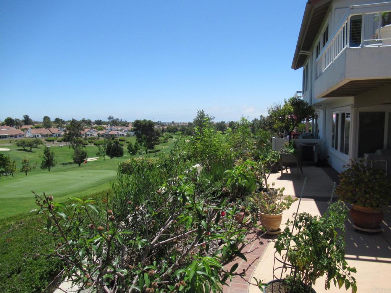
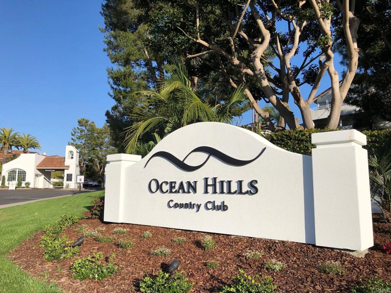
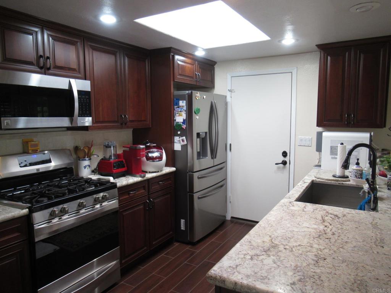
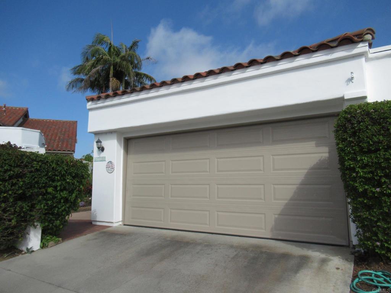
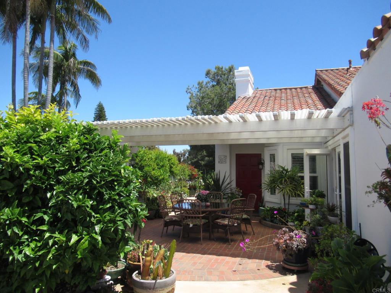
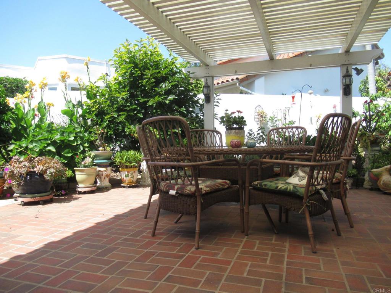
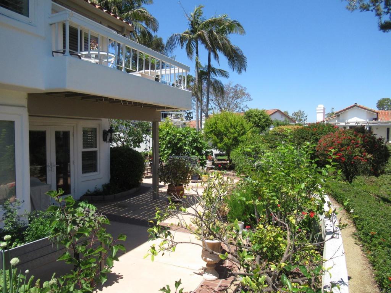

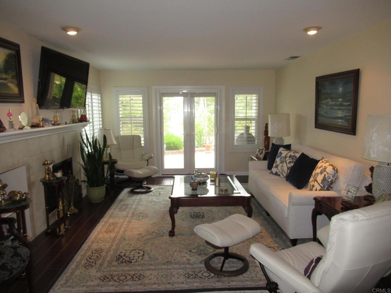
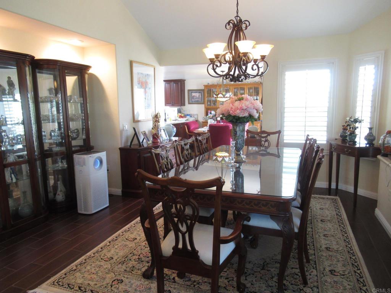
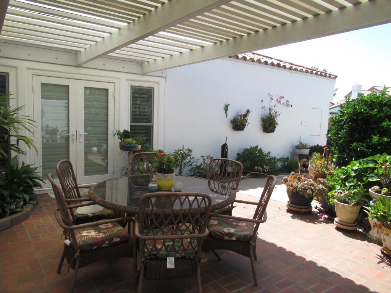
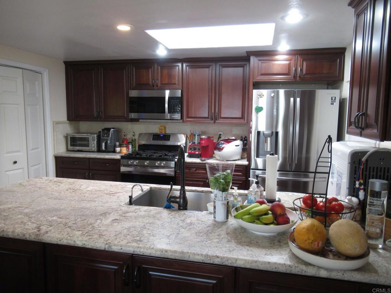
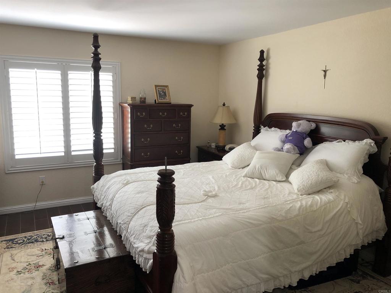
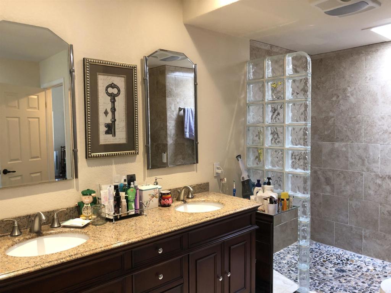
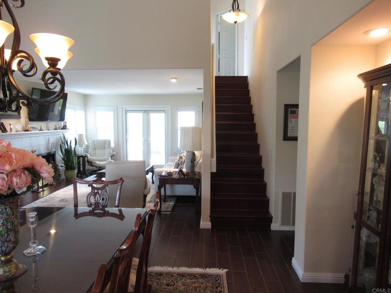
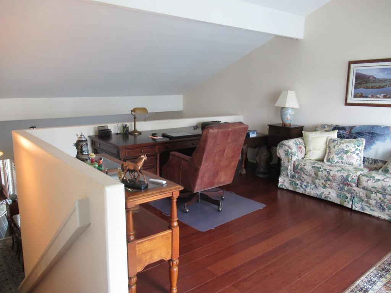
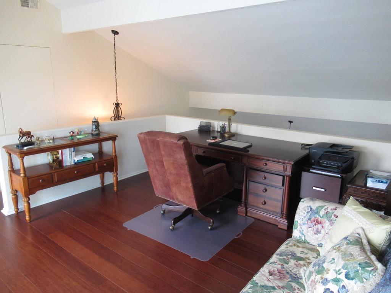
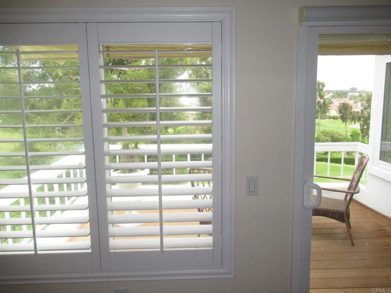
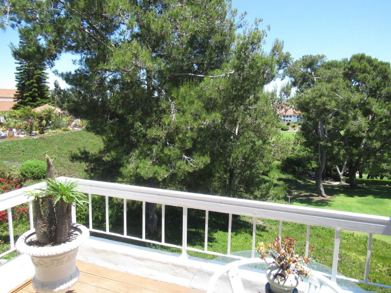
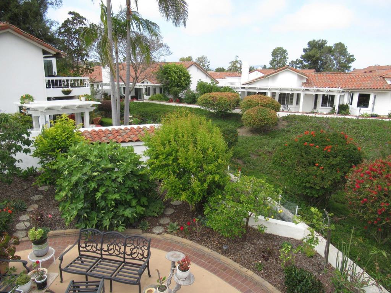


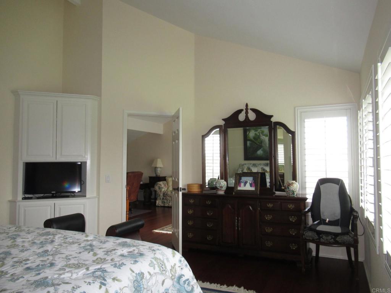
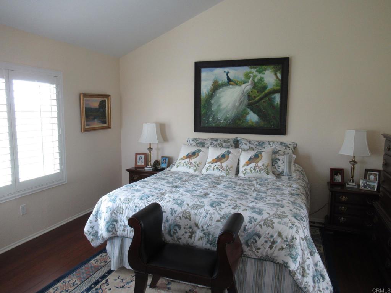
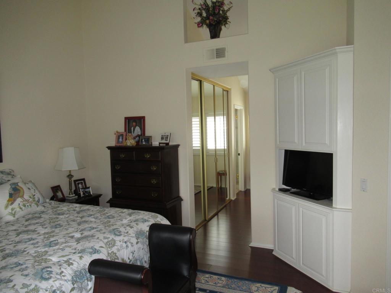
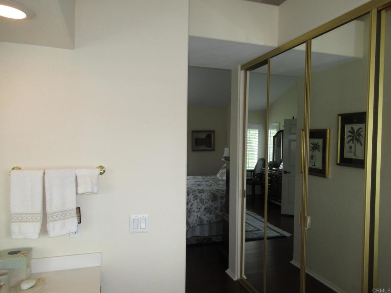
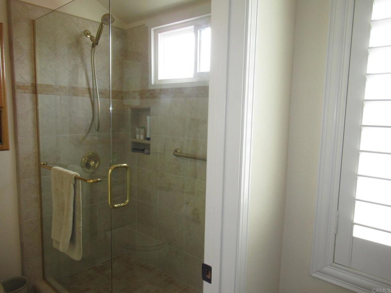

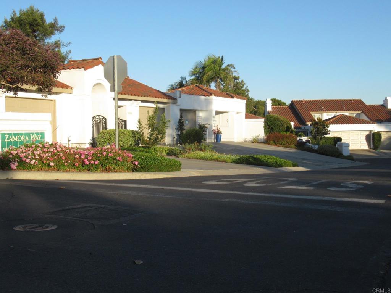
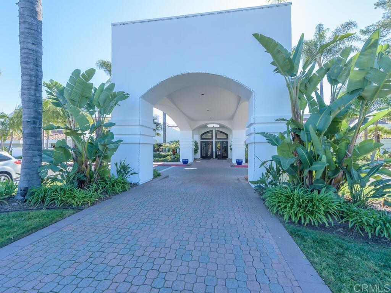

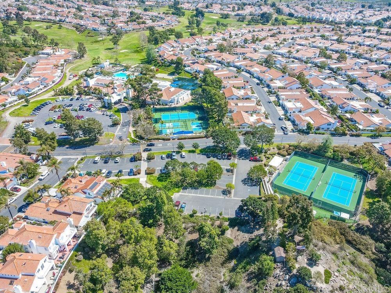

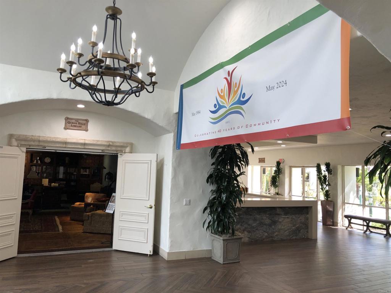



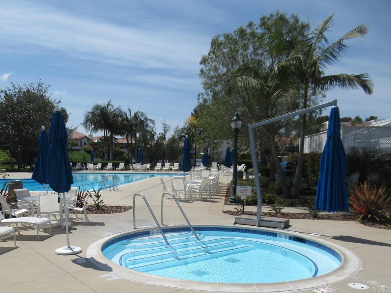
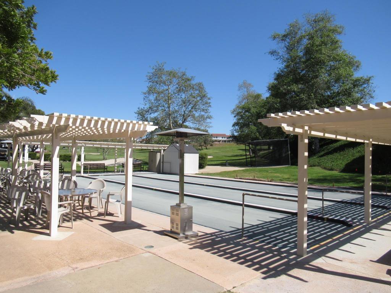
Property Description
Updated home, pie-shaped lot, expansive view of the golf course! Located at the end of a cul-de-sac in gated Ocean Hills Country Club, North County's paradise for active people 55 and over. "Bellagio" floor plan that has been upgraded. Vinyl dual-paned windows. Plantation shutters. Remodeled kitchen with granite counter tops, and SS appliances. French doors in breakfast nook open to spacious side patio with overhang. Primary bath also remodeled. Handsome tile flooring downstairs, and laminate upstairs. Fireplace, recessed lights in living room. Upstairs has expanded loft, which leads to balcony, and southwestern views. Short distance to clubhouse, where you can partake in golf, tennis, pickle ball, swimming, and many other activities. Seller will likely need to rent back.
Interior Features
| Laundry Information |
| Location(s) |
In Kitchen |
| Bedroom Information |
| Bedrooms |
2 |
| Bathroom Information |
| Bathrooms |
3 |
| Flooring Information |
| Material |
Tile |
| Interior Information |
| Features |
Beamed Ceilings, Cathedral Ceiling(s), Loft, Main Level Primary, Multiple Primary Suites, Walk-In Closet(s) |
| Cooling Type |
Central Air |
Listing Information
| Address |
4712 Zamora Way |
| City |
Oceanside |
| State |
CA |
| Zip |
92056 |
| County |
San Diego |
| Listing Agent |
Christian Ostergaard DRE #01080694 |
| Courtesy Of |
Ocean Hills Realty |
| List Price |
$1,450,000 |
| Status |
Hidden |
| Type |
Residential |
| Subtype |
Duplex |
| Structure Size |
1,899 |
| Lot Size |
4,622 |
| Year Built |
1984 |
Listing information courtesy of: Christian Ostergaard, Ocean Hills Realty. *Based on information from the Association of REALTORS/Multiple Listing as of Jul 22nd, 2024 at 6:44 PM and/or other sources. Display of MLS data is deemed reliable but is not guaranteed accurate by the MLS. All data, including all measurements and calculations of area, is obtained from various sources and has not been, and will not be, verified by broker or MLS. All information should be independently reviewed and verified for accuracy. Properties may or may not be listed by the office/agent presenting the information.







































