49 Burgundy, Rancho Mirage, CA 92270
-
Listed Price :
$1,025,000
-
Beds :
2
-
Baths :
2
-
Property Size :
1,858 sqft
-
Year Built :
2020
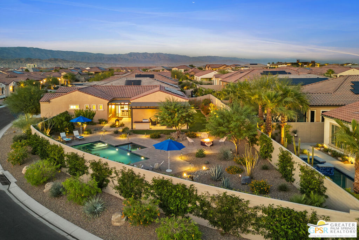
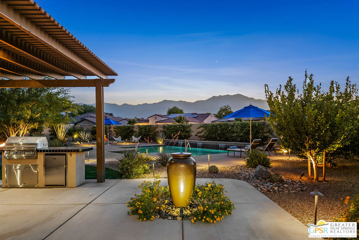
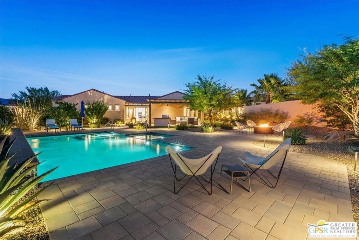
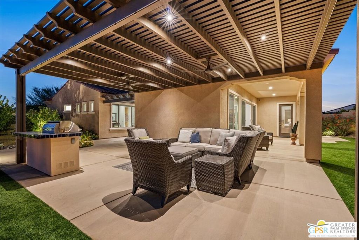
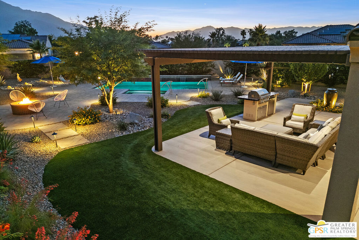
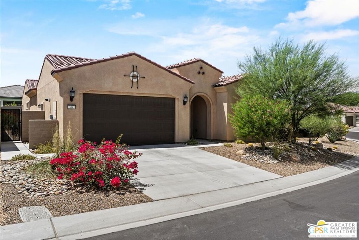
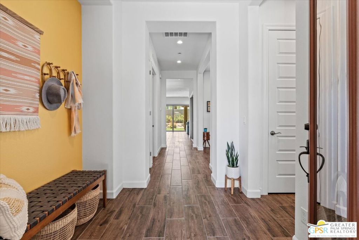
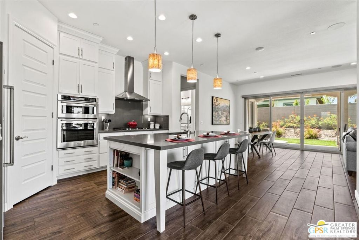
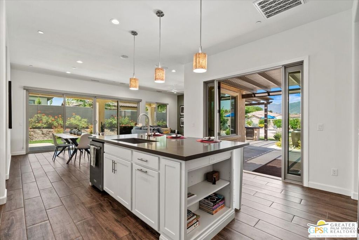
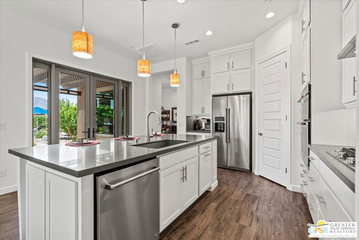
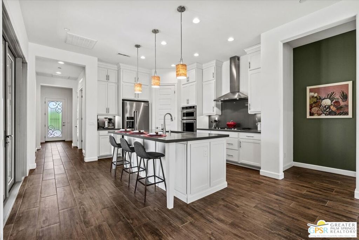
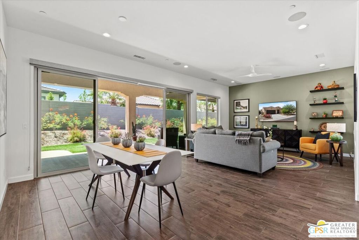
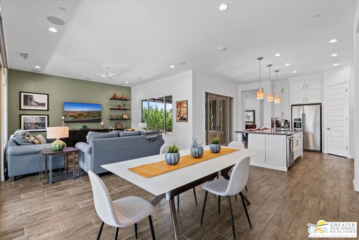
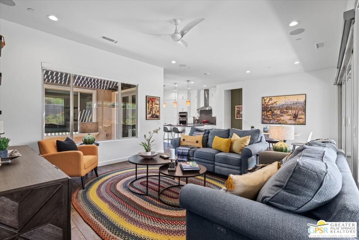
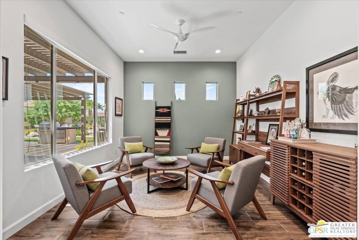
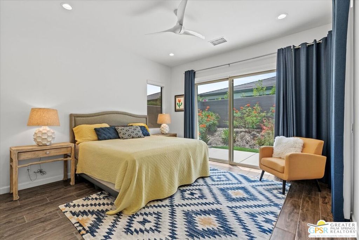

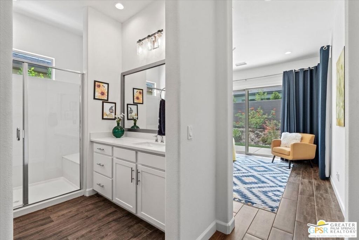
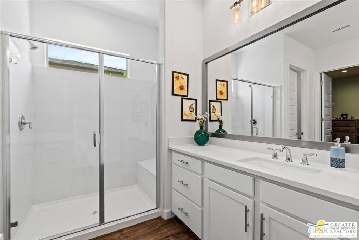
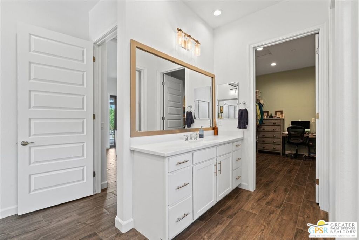
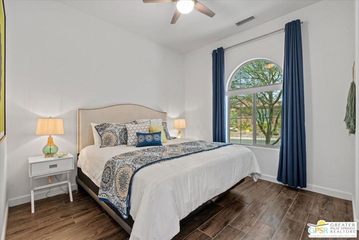
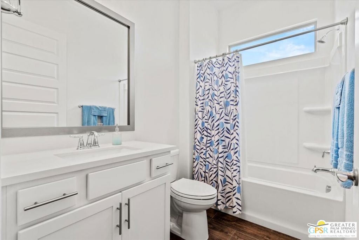
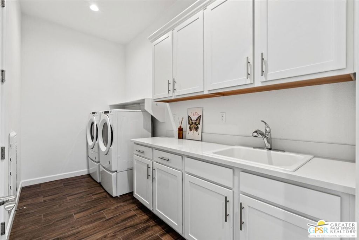
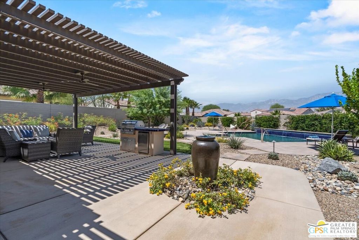
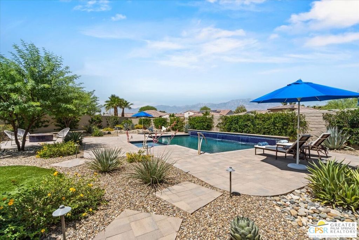
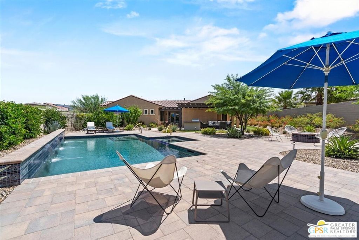
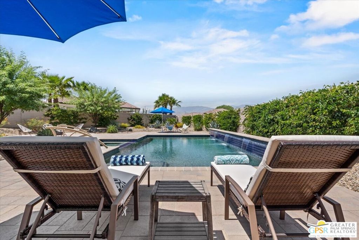
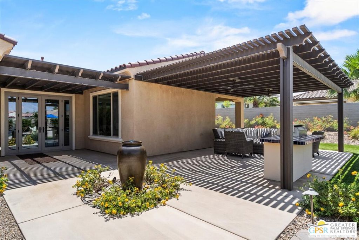
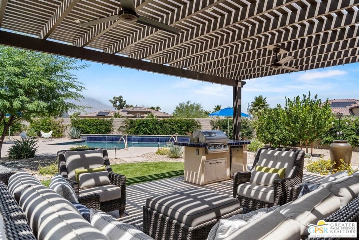
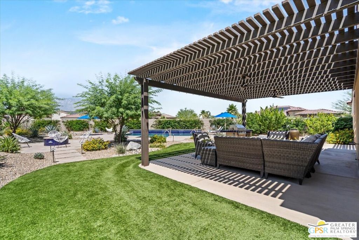
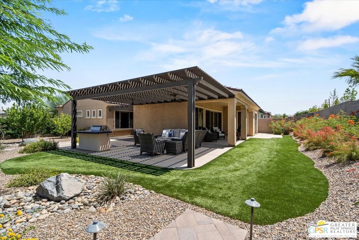
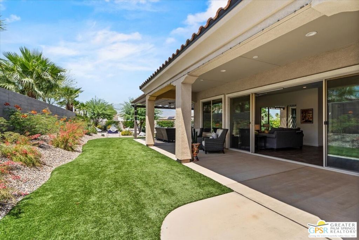
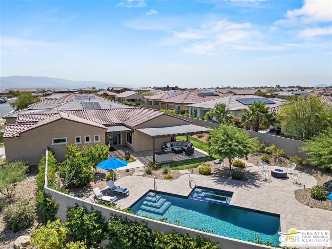
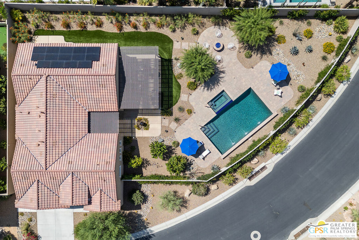
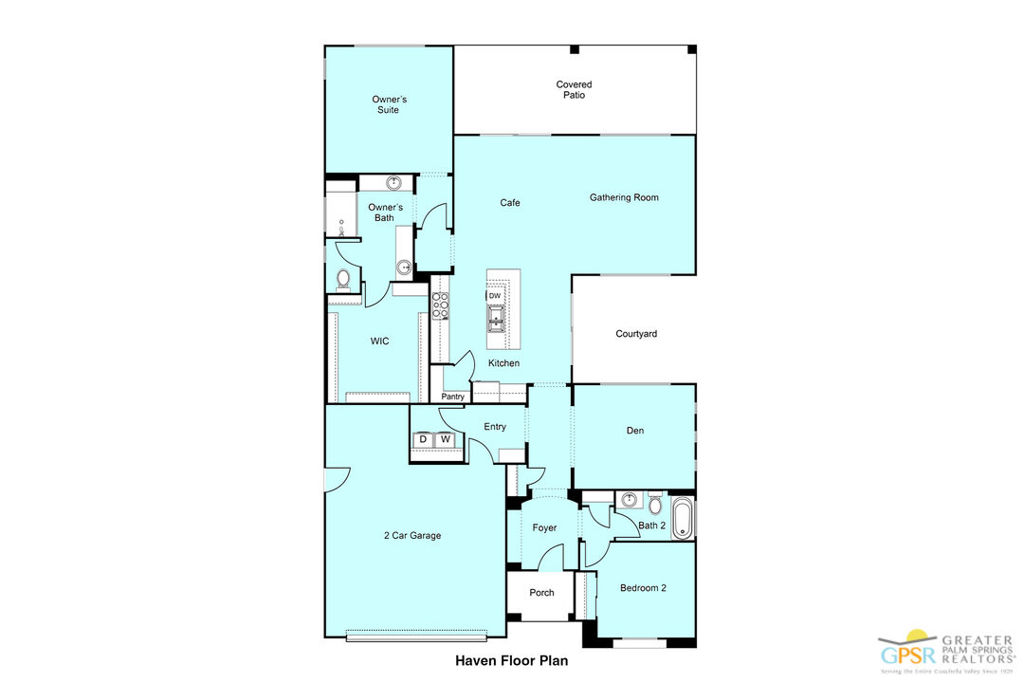

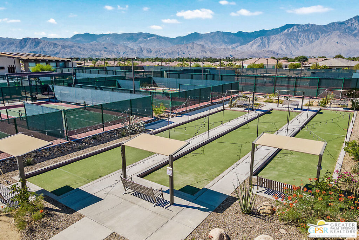
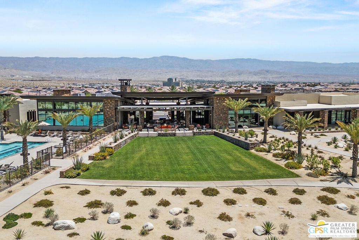
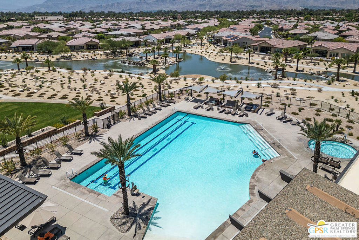
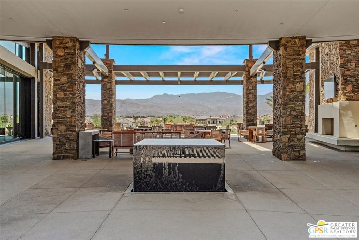
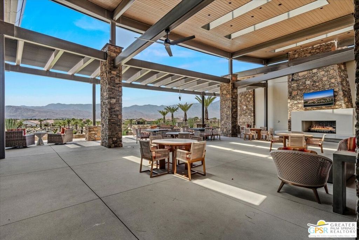
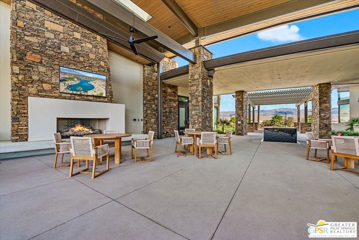
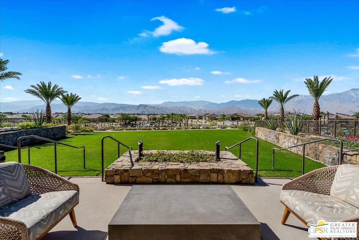
Property Description
Hear that? That's opportunity knocking! Sited on one of the largest view lots in the development, this beautiful, customized home feels more like a private resort than a single-family home. The Haven floor plan is one of the most popular floor plans in Del Webb, Rancho Mirage, because it offers lots of natural light and room to spread out. It features a wonderful open concept living, dining and kitchen area, complete with Kitchenaid appliances, and it has two bedrooms on opposite ends of the home. Additionally, a den, which could be converted into a third bedroom, provides extra space for an office, media room, workout room, or formal dining room. The backyard, complete with custom pool/spa and landscaping by Teserra Outdoors, offers an abundance of covered patio space, a professional misting system, a built-in fire pit, and built-in outdoor grill. This yard really is the perfect spot to start enjoying the desert lifestyle. Del Webb, Rancho Mirage is an active 55+ community that offers residents unparalleled amenities like 4 tennis courts, 8 pickleball courts, an oversized community pool with lap lanes and spa, a 20,000 sqft clubhouse with world-class fitness center and group fitness studio, an indoor golf simulator, a billiards room, and guard-gated access. Large lots in this community are rare to find, so schedule your private showing today before this opportunity is gone.
Interior Features
| Laundry Information |
| Location(s) |
Inside, Laundry Room |
| Bedroom Information |
| Bedrooms |
2 |
| Bathroom Information |
| Bathrooms |
2 |
| Flooring Information |
| Material |
Tile |
| Interior Information |
| Features |
Ceiling Fan(s), Walk-In Closet(s) |
| Cooling Type |
Central Air, Electric |
Listing Information
| Address |
49 Burgundy |
| City |
Rancho Mirage |
| State |
CA |
| Zip |
92270 |
| County |
Riverside |
| Listing Agent |
Geoffrey Moore DRE #01942291 |
| Courtesy Of |
Town Real Estate |
| List Price |
$1,025,000 |
| Status |
Pending |
| Type |
Residential |
| Subtype |
Single Family Residence |
| Structure Size |
1,858 |
| Lot Size |
13,072 |
| Year Built |
2020 |
Listing information courtesy of: Geoffrey Moore, Town Real Estate. *Based on information from the Association of REALTORS/Multiple Listing as of Sep 30th, 2024 at 6:26 PM and/or other sources. Display of MLS data is deemed reliable but is not guaranteed accurate by the MLS. All data, including all measurements and calculations of area, is obtained from various sources and has not been, and will not be, verified by broker or MLS. All information should be independently reviewed and verified for accuracy. Properties may or may not be listed by the office/agent presenting the information.











































