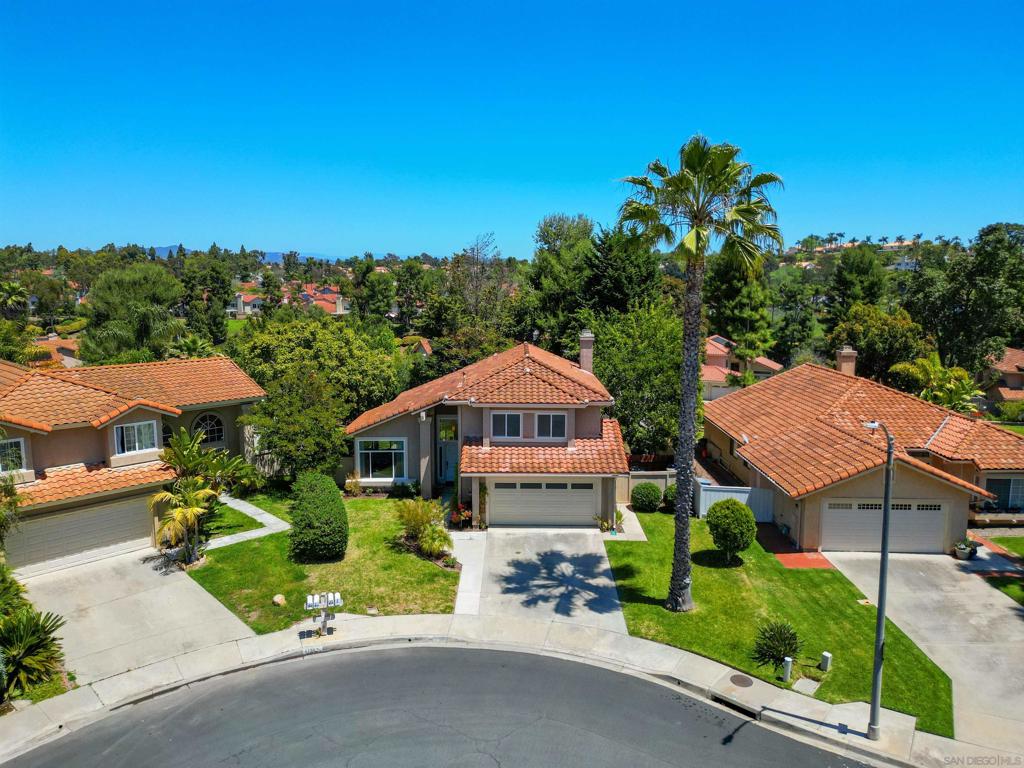1732 Club Heights Ln, Vista, CA 92081
-
Sold Price :
$1,000,000
-
Beds :
3
-
Baths :
3
-
Property Size :
1,749 sqft
-
Year Built :
1988

Property Description
Welcome to this beautiful home with a vista in the highly desirable community of Shadow Ridge. This gorgeous home is very close to RBV High School, walking / hiking trails, a duck pond and a short walk or drive to the Shadowridge Golf Course. Very low HOA and no Mello Roos! Close to schools, restaurants, and shopping! This 1,749 sq. ft. home features 3 bedrooms and 2.5 bathrooms with a quiet and private 8,606 sq. ft. This home is stunning on the inside and out! The home has been upgraded with UV protected windows. There is an automation system in place that allows you to control the lights, drapes, and thermostat in your home via Alexa.There is also a large private yard with room for an ADU or a large backyard pool. Relax in this park-like, beautifully landscaped, very private yard. The living room has an arched ceiling. It's bright enough that you don't need lights all day. The flowers bloom in all four seasons so you can feel nature in the city. The kitchen has an eat-in breakfast area and opens up to the family room which has a cozy fireplace. All of the stainless steel appliances are ready to cook. There is plenty of ventilation and no need for a fan, BUT there are ceiling fans in every room. Termite Inspection cleared report already prepared. This beautiful home will not stay on the market long. Don't miss out on it!
Interior Features
| Laundry Information |
| Location(s) |
Gas Dryer Hookup, Laundry Room |
| Bedroom Information |
| Bedrooms |
3 |
| Bathroom Information |
| Bathrooms |
3 |
| Flooring Information |
| Material |
Carpet, Laminate |
| Interior Information |
| Cooling Type |
Central Air |
Listing Information
| Address |
1732 Club Heights Ln |
| City |
Vista |
| State |
CA |
| Zip |
92081 |
| County |
San Diego |
| Listing Agent |
Aeni Yi DRE #02148499 |
| Courtesy Of |
eXp Realty of Southern California, Inc. |
| Close Price |
$1,000,000 |
| Status |
Closed |
| Type |
Residential |
| Subtype |
Single Family Residence |
| Structure Size |
1,749 |
| Lot Size |
8,606 |
| Year Built |
1988 |
Listing information courtesy of: Aeni Yi, eXp Realty of Southern California, Inc.. *Based on information from the Association of REALTORS/Multiple Listing as of Jul 31st, 2024 at 3:15 AM and/or other sources. Display of MLS data is deemed reliable but is not guaranteed accurate by the MLS. All data, including all measurements and calculations of area, is obtained from various sources and has not been, and will not be, verified by broker or MLS. All information should be independently reviewed and verified for accuracy. Properties may or may not be listed by the office/agent presenting the information.

