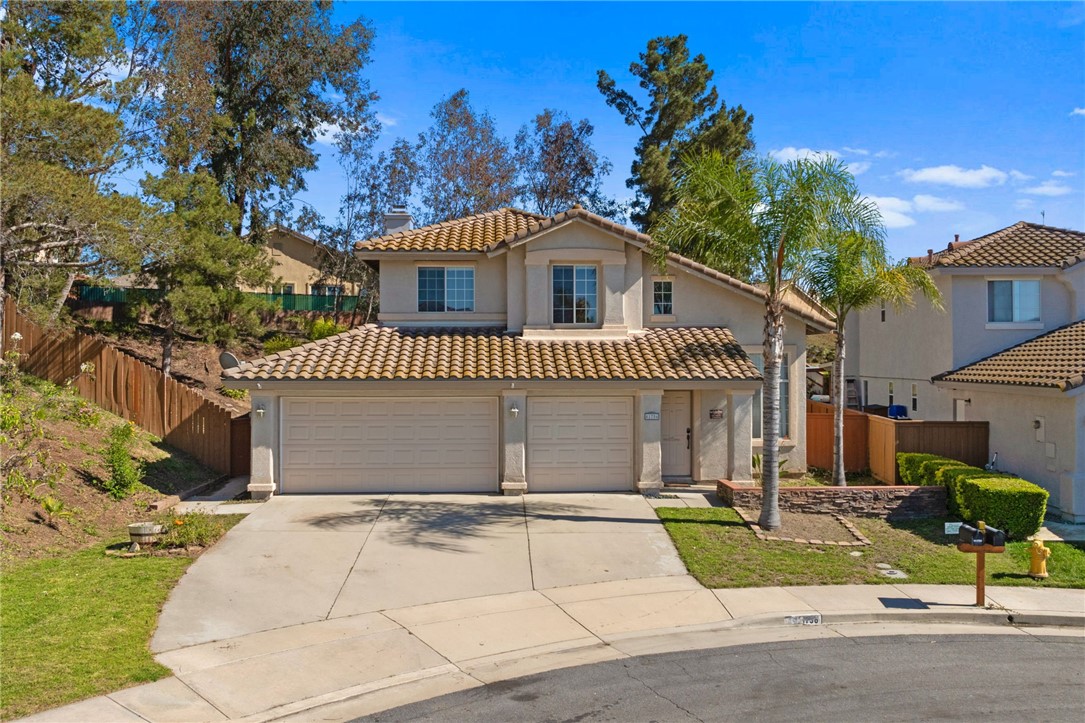41756 Vardon Drive, Temecula, CA 92591
-
Sold Price :
$684,999
-
Beds :
3
-
Baths :
3
-
Property Size :
1,841 sqft
-
Year Built :
1999

Property Description
Welcome to your new home in the coveted Temeku Hills community! This spacious and meticulously maintained residence offers the ideal blend of comfort and style.
Nestled on a generous 12,000 sq ft lot in a tranquil cul-de-sac, this 3 bedroom, 3 bath home boasts ample space for both indoor and outdoor living. Step inside to discover a freshly painted interior, and cozy rustic enhancements.
The main level features new paint in the dining room, kitchen, downstairs bath, and guest room, creating a modern and inviting ambiance. The updated vanity, toilet, and mirror in the downstairs bath add a touch of modernization, while the new vanity and mirror in the master bath offer a serene retreat.
Upstairs, you'll find a refreshed entryway and guest bath, complete with a new vanity, flooring, and mirror, ensuring both style and functionality.
Experience the ultimate in Southern California living in the desirable Temeku Hills community, known for its picturesque surroundings and resort-like amenities, including a clubhouse, pool, and more.
Don't miss this opportunity to call this stunning property your own. Schedule a showing today and make your dream home a reality!
Interior Features
| Laundry Information |
| Location(s) |
Inside |
| Bedroom Information |
| Features |
All Bedrooms Up |
| Bedrooms |
3 |
| Bathroom Information |
| Bathrooms |
3 |
| Flooring Information |
| Material |
Laminate |
| Interior Information |
| Features |
All Bedrooms Up |
| Cooling Type |
Central Air |
Listing Information
| Address |
41756 Vardon Drive |
| City |
Temecula |
| State |
CA |
| Zip |
92591 |
| County |
Riverside |
| Listing Agent |
Jannalee Raasveld DRE #01851266 |
| Courtesy Of |
Relentless RE |
| Close Price |
$684,999 |
| Status |
Closed |
| Type |
Residential |
| Subtype |
Single Family Residence |
| Structure Size |
1,841 |
| Lot Size |
12,632 |
| Year Built |
1999 |
Listing information courtesy of: Jannalee Raasveld, Relentless RE. *Based on information from the Association of REALTORS/Multiple Listing as of Sep 4th, 2024 at 1:40 AM and/or other sources. Display of MLS data is deemed reliable but is not guaranteed accurate by the MLS. All data, including all measurements and calculations of area, is obtained from various sources and has not been, and will not be, verified by broker or MLS. All information should be independently reviewed and verified for accuracy. Properties may or may not be listed by the office/agent presenting the information.

