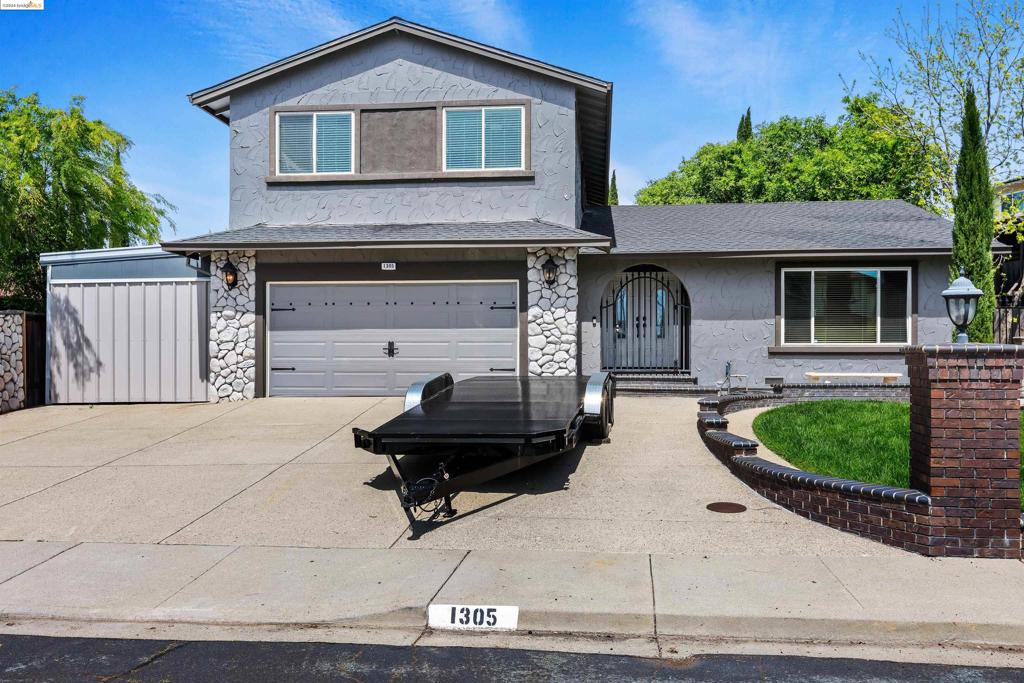1305 Tarryton Ct, Antioch, CA 94509
-
Sold Price :
$670,000
-
Beds :
4
-
Baths :
3
-
Property Size :
2,023 sqft
-
Year Built :
1977

Property Description
Come view this fabulous 4 CAR GARAGE attached to the stunning rock/brick accents that pops with curb appeal on this gorgeous cul-de-sac location. Gated entry & raised home entrance offers the WOW factor as you step into open concept floor plan. This customized 2 story home has lots of privacy & 2 SIDE BY SIDE ENCLOSED GARAGES plus lush front & side yard landscape. Enter into the upgraded kitchen rounded edged granite counters/front lined granite breakfast bar with upgraded stove & counters with beautiful cabinetry. New customized flooring throughout all the downstairs living area. Stunning downstair bath with tiled walls/edged in complimentary tiles, beautiful vanity/lighting & flooring. Don't miss the upstairs beautifully carpeted, raised panel doors accented with popular black handles. Master bath walk-in tiled shower with accents, tiled floors & large closets. Secondary full sized bath stunning updated vanity, lighting bath/floors & shower enclosure. The spacious private rear yard with side access concreted & full grown trees. This home has it all... & so much more... see it today, won't last long!
Interior Features
| Kitchen Information |
| Features |
Stone Counters, Updated Kitchen |
| Bedroom Information |
| Bedrooms |
4 |
| Bathroom Information |
| Bathrooms |
3 |
| Flooring Information |
| Material |
Carpet, Tile |
| Interior Information |
| Features |
Utility Room, Workshop |
| Cooling Type |
Central Air |
Listing Information
| Address |
1305 Tarryton Ct |
| City |
Antioch |
| State |
CA |
| Zip |
94509 |
| County |
Contra Costa |
| Listing Agent |
Lynnda Mori DRE #00705257 |
| Courtesy Of |
Morning Star Properties |
| Close Price |
$670,000 |
| Status |
Closed |
| Type |
Residential |
| Subtype |
Single Family Residence |
| Structure Size |
2,023 |
| Lot Size |
7,500 |
| Year Built |
1977 |
Listing information courtesy of: Lynnda Mori, Morning Star Properties. *Based on information from the Association of REALTORS/Multiple Listing as of Aug 9th, 2024 at 6:16 PM and/or other sources. Display of MLS data is deemed reliable but is not guaranteed accurate by the MLS. All data, including all measurements and calculations of area, is obtained from various sources and has not been, and will not be, verified by broker or MLS. All information should be independently reviewed and verified for accuracy. Properties may or may not be listed by the office/agent presenting the information.

