6956 Sayre Dr, Oakland, CA 94611
-
Listed Price :
$875,000
-
Beds :
3
-
Baths :
2
-
Property Size :
2,080 sqft
-
Year Built :
1964
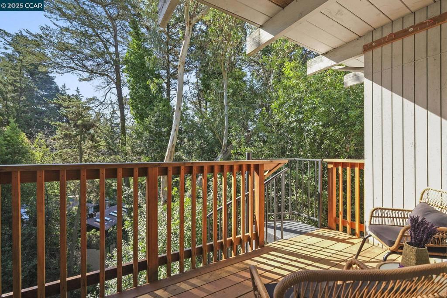
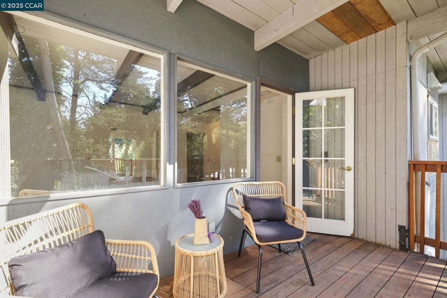
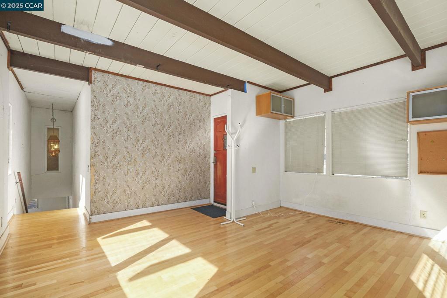
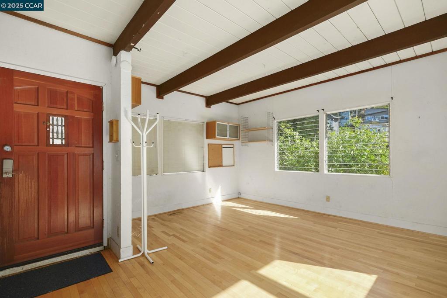
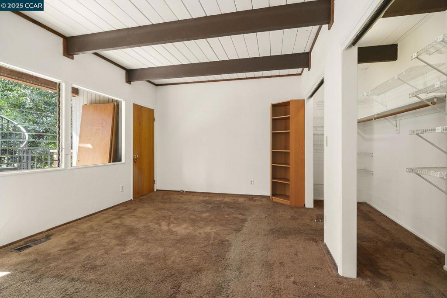
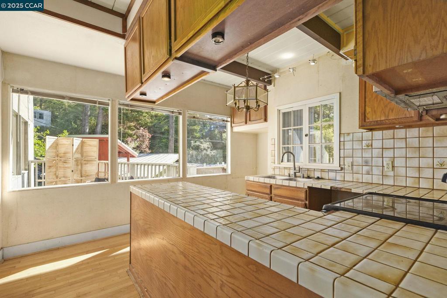
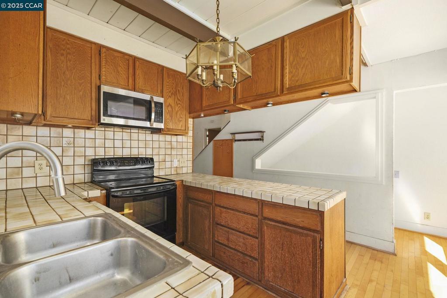
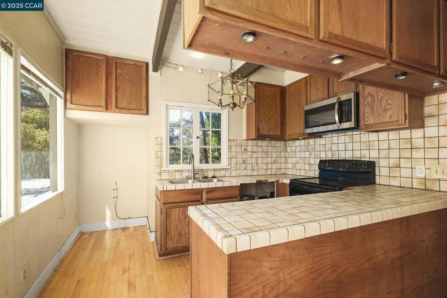
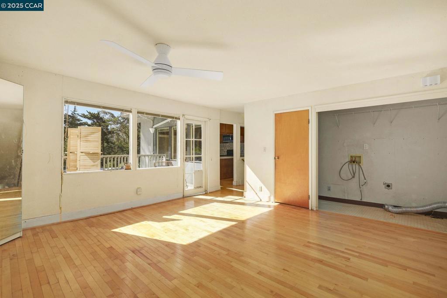
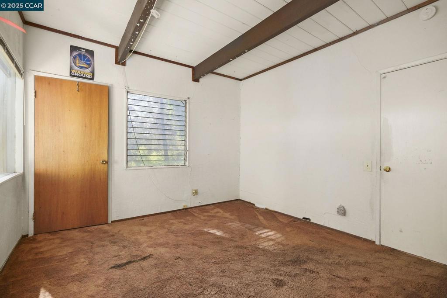
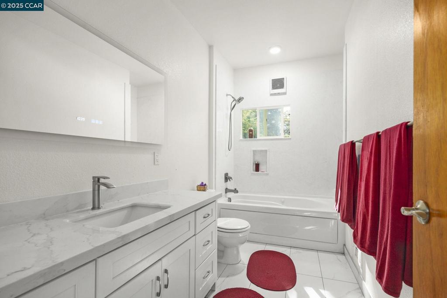
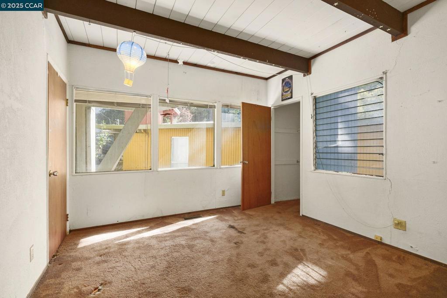
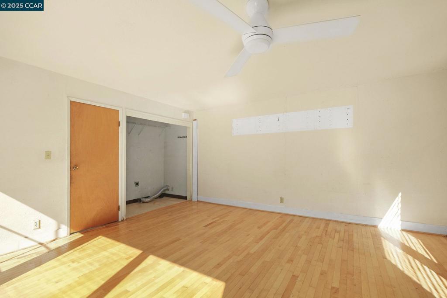
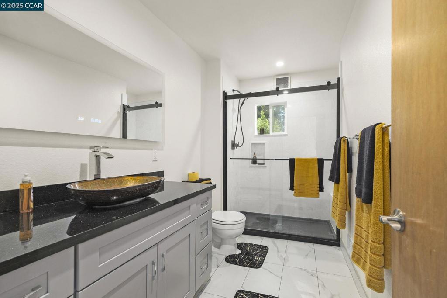
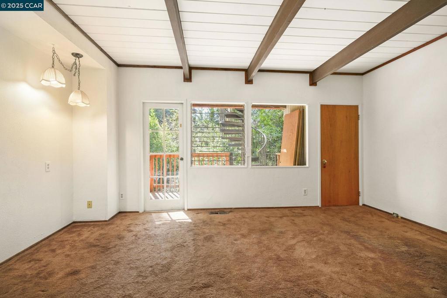
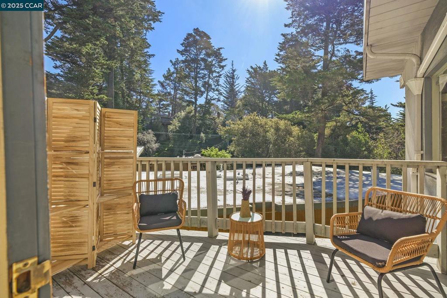
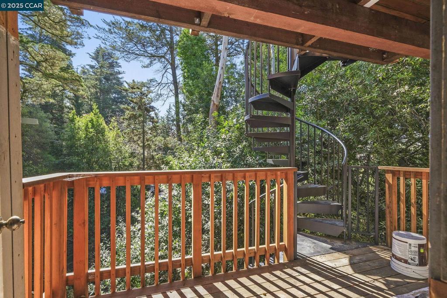
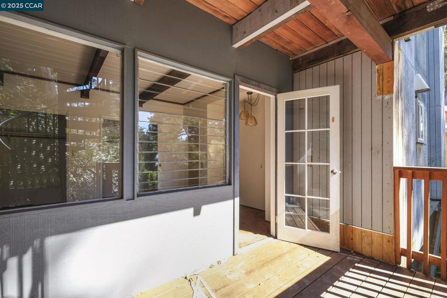
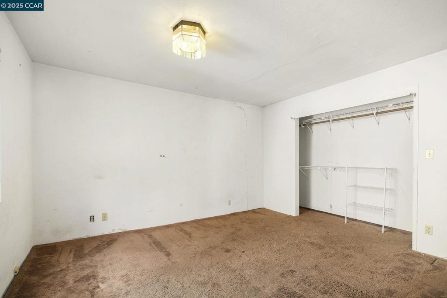
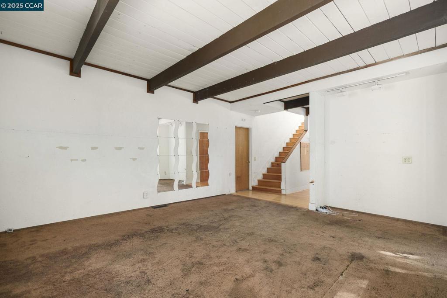
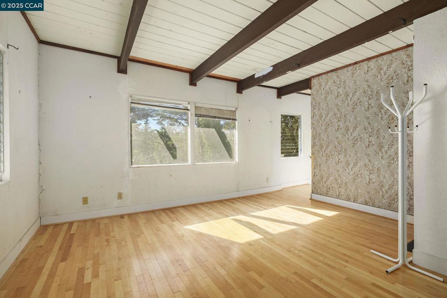
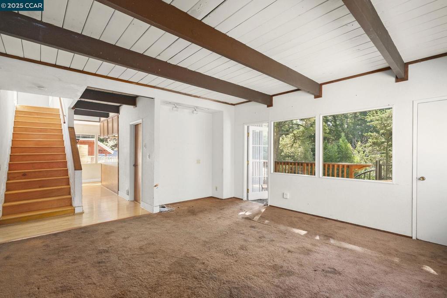
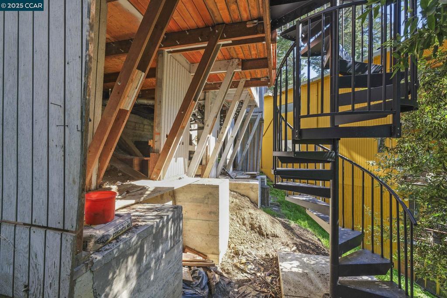
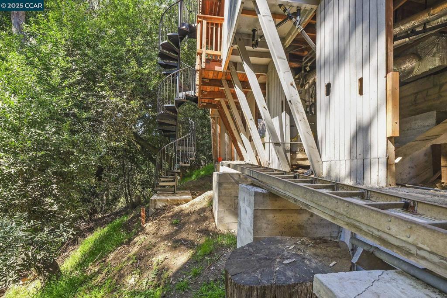
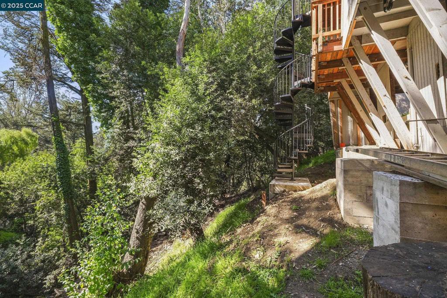

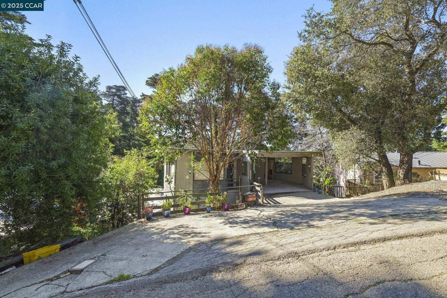
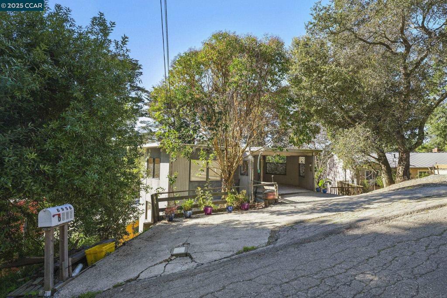
Property Description
Welcome to 6956 Sayre! Invite your contractor to explore this incredible location!! Enjoy all the possibilities of living just moments away from Oakland’s coveted Montclair Village where you will enjoy gourmet dining, trails, top-rated schools, weekend farmer’s markets, hiking, plus more! The property is conveniently located near 580, Berkeley, Airport, and Residents can also easily access downtown San Francisco, located approximately 30 minutes away. Experience the beauty of park-like settings from two spacious balconies and a stairway that leads to your treesy backyard while enjoying stunning canyon views from a separate deck. Review Seller Wish List prior to writing an offer. In addition to three bedrooms, living and dining room, the multi-functional plus one room can be enjoyed whether you're working, lounging, gaming or sweating it out. May the endless possibilities be as clear as the street and canyon views through this window wonderland. Plus, with parking available for six cars, you won't have to worry about street parking on the winding roads, Few Homes in the Oakland hills have had a New Foundation,, This is One of them!!! Don’t miss this rare opportunity to make this home “Totally Yours”!!!
Interior Features
| Kitchen Information |
| Features |
Laminate Counters |
| Bedroom Information |
| Bedrooms |
3 |
| Bathroom Information |
| Bathrooms |
2 |
| Flooring Information |
| Material |
Carpet |
| Interior Information |
| Features |
Breakfast Bar |
| Heating Type |
Forced Air, Natural Gas |
Listing Information
| Address |
6956 Sayre Dr |
| City |
Oakland |
| State |
CA |
| Zip |
94611 |
| County |
Alameda |
| Listing Agent |
Linda Stephens DRE #01276174 |
| Courtesy Of |
RE/MAX Accord |
| List Price |
$875,000 |
| Status |
Active |
| Type |
Residential |
| Subtype |
Single Family Residence |
| Structure Size |
2,080 |
| Lot Size |
7,672 |
| Year Built |
1964 |
Listing information courtesy of: Linda Stephens, RE/MAX Accord. *Based on information from the Association of REALTORS/Multiple Listing as of Mar 31st, 2025 at 12:41 PM and/or other sources. Display of MLS data is deemed reliable but is not guaranteed accurate by the MLS. All data, including all measurements and calculations of area, is obtained from various sources and has not been, and will not be, verified by broker or MLS. All information should be independently reviewed and verified for accuracy. Properties may or may not be listed by the office/agent presenting the information.




























