44829 Doral Drive, Indian Wells, CA 92210
-
Listed Price :
$1,225,000
-
Beds :
3
-
Baths :
3
-
Property Size :
3,130 sqft
-
Year Built :
1988



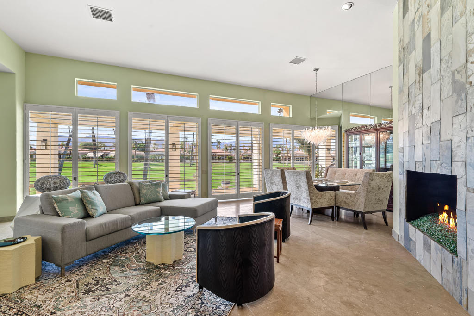
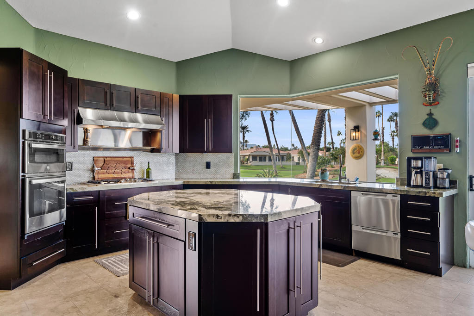
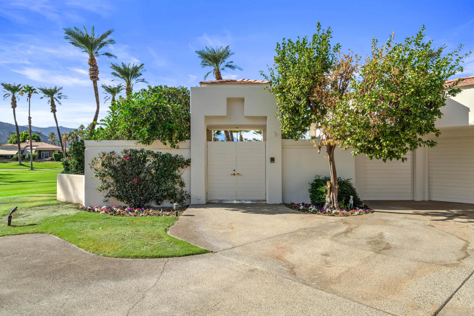

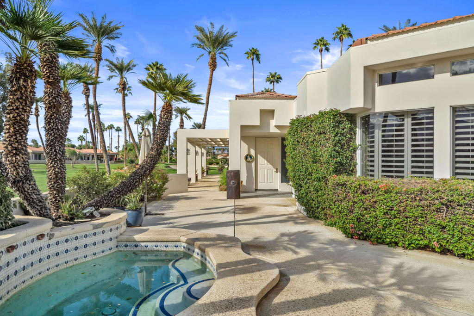
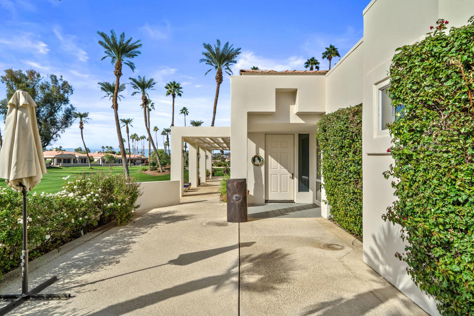
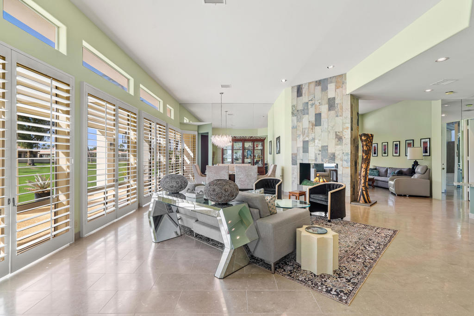














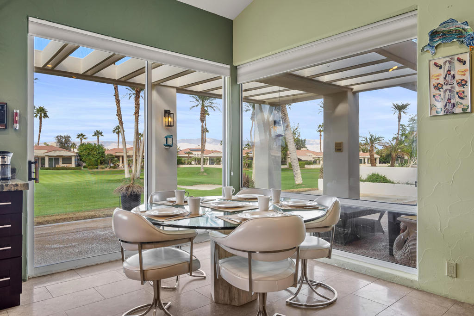
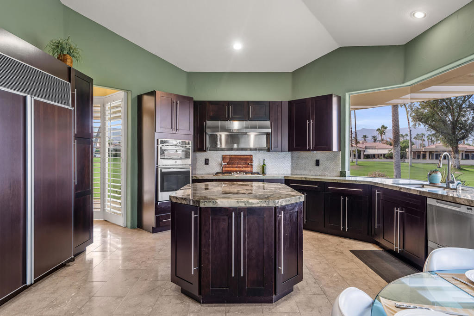
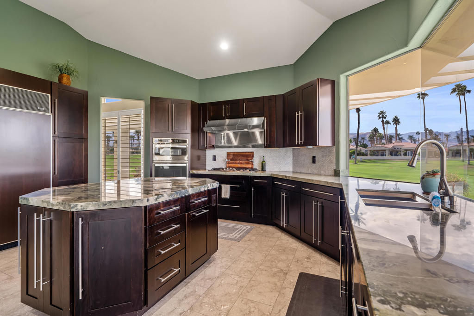
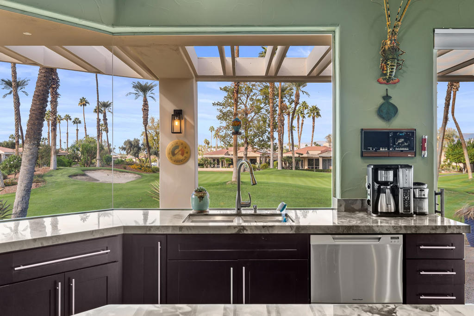

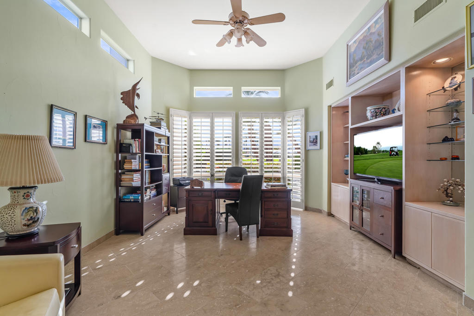

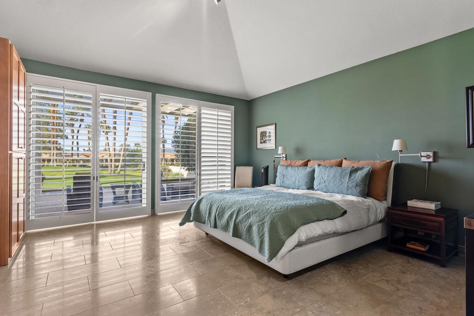

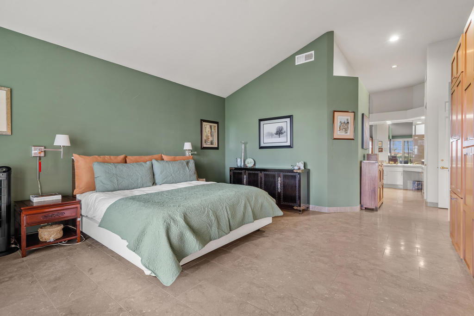



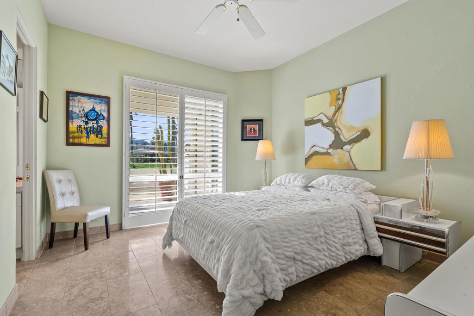
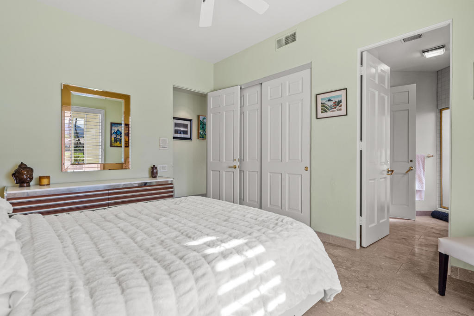
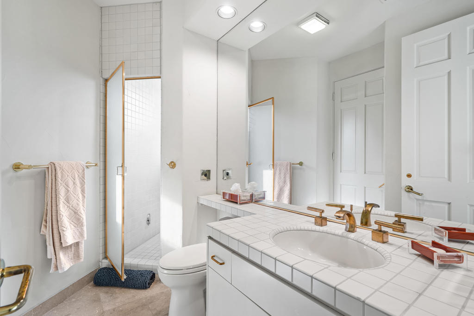
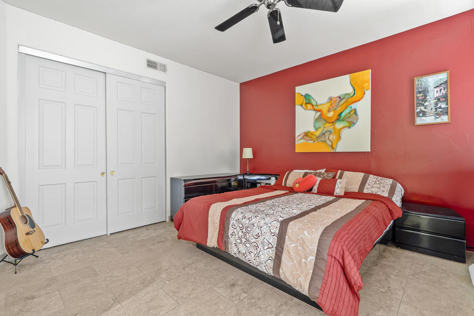
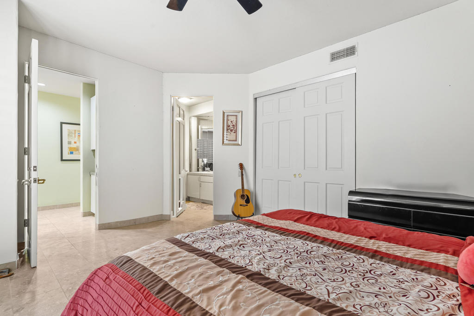
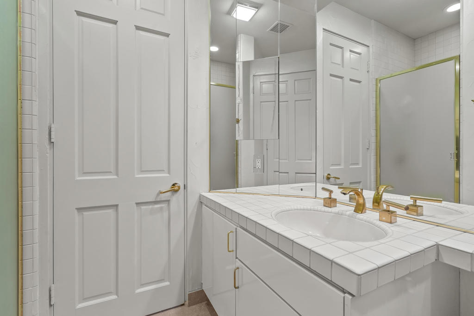


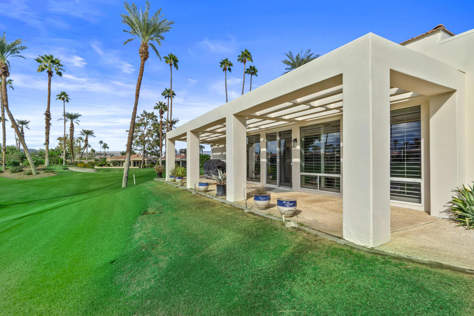


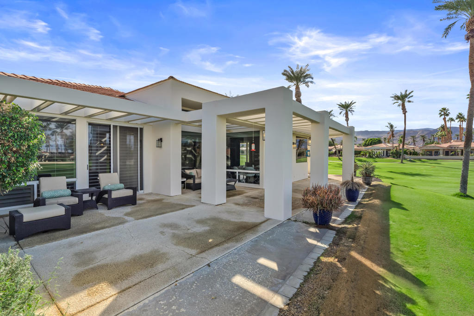
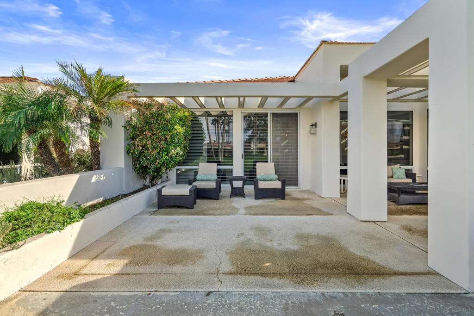


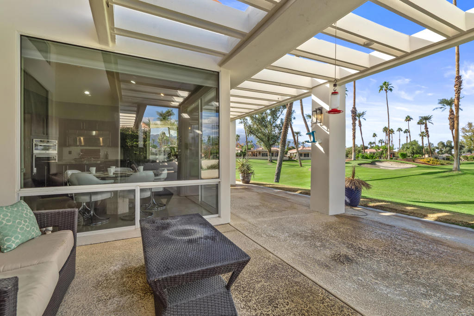

Property Description
Quiet interior cul-de-sac location with rare wrap around mountain and patios views overlooking the 12th and 13th fairways and greens at Desert Horizon's C.C. Located in the heart of Indian Wells this Doral floor plan offers over 3,100 sq. ft. with 3 bedrooms and 3 baths, formal living and dining rooms, separate family room and an eat-in kitchen with an island. Additionally this floor plan includes a bonus room that can be used in multiple ways .. a 4th bedroom, office/den or a game room. Features includes vaulted ceilings, limestone plank flooring throughout, see through fireplace, sunken wet bar, private spool in front courtyard and just steps away from the community pool. Location at it's best
Interior Features
| Laundry Information |
| Location(s) |
Laundry Room |
| Kitchen Information |
| Features |
Granite Counters, Kitchen Island, Remodeled, Updated Kitchen |
| Bedroom Information |
| Bedrooms |
3 |
| Bathroom Information |
| Features |
Vanity |
| Bathrooms |
3 |
| Interior Information |
| Features |
Wet Bar, Breakfast Area, Separate/Formal Dining Room, High Ceilings, Primary Suite |
| Cooling Type |
Dual, Zoned |
Listing Information
| Address |
44829 Doral Drive |
| City |
Indian Wells |
| State |
CA |
| Zip |
92210 |
| County |
Riverside |
| Listing Agent |
Barbara Grant DRE #01192901 |
| Courtesy Of |
Equity Union |
| List Price |
$1,225,000 |
| Status |
Active |
| Type |
Residential |
| Subtype |
Single Family Residence |
| Structure Size |
3,130 |
| Lot Size |
8,276 |
| Year Built |
1988 |
Listing information courtesy of: Barbara Grant, Equity Union. *Based on information from the Association of REALTORS/Multiple Listing as of Nov 22nd, 2024 at 2:26 PM and/or other sources. Display of MLS data is deemed reliable but is not guaranteed accurate by the MLS. All data, including all measurements and calculations of area, is obtained from various sources and has not been, and will not be, verified by broker or MLS. All information should be independently reviewed and verified for accuracy. Properties may or may not be listed by the office/agent presenting the information.






















































