3113 E Lingard Street, Lancaster, CA 93535
-
Listed Price :
$479,995
-
Beds :
3
-
Baths :
2
-
Property Size :
1,923 sqft
-
Year Built :
2008
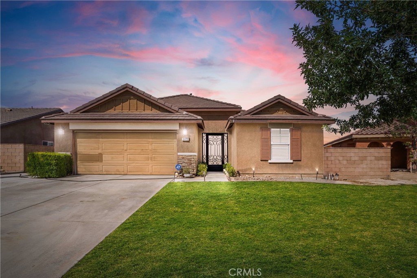
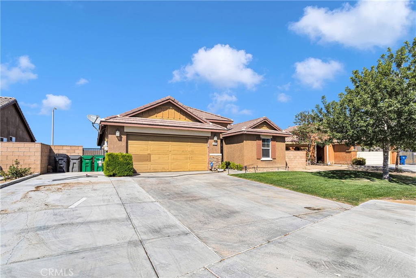
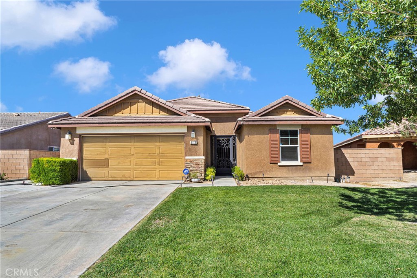
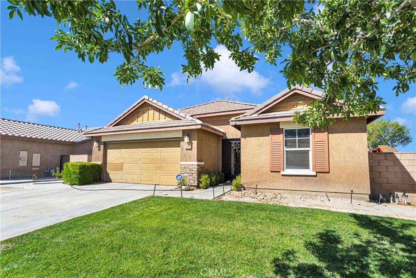
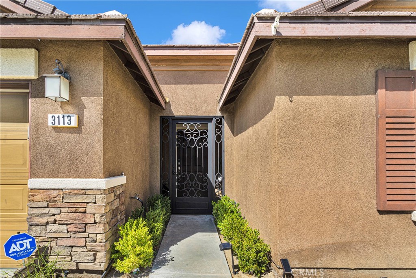
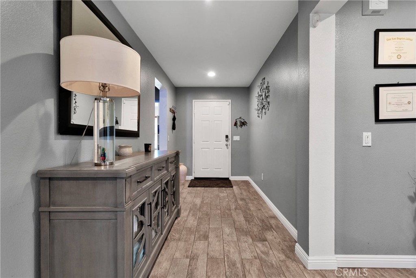
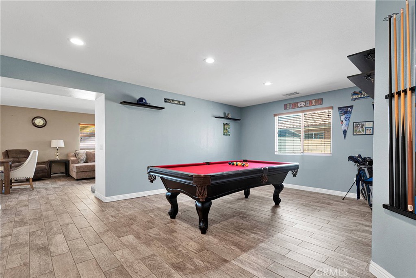
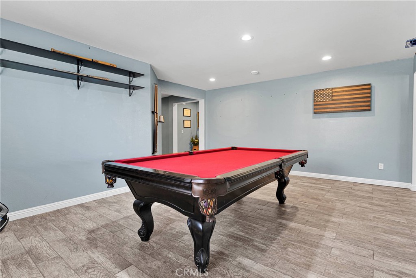
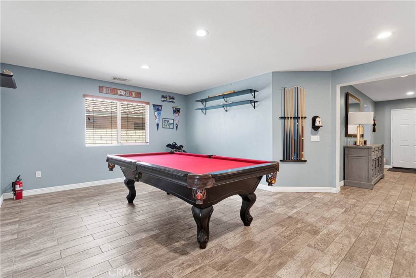

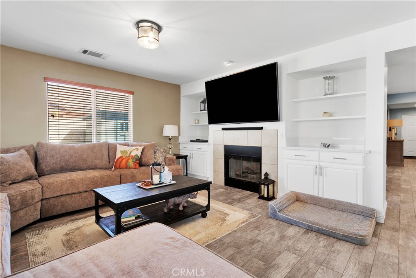
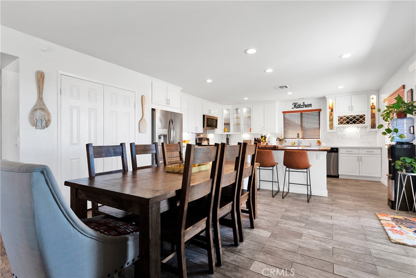
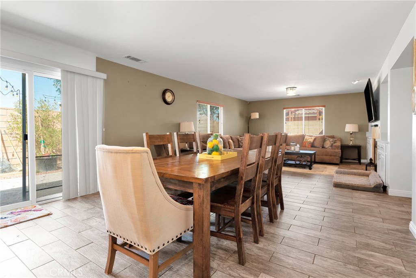
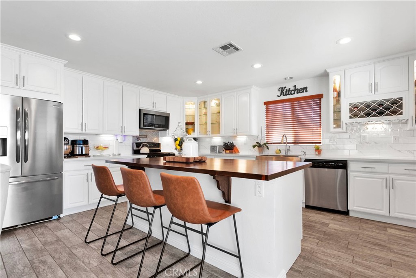
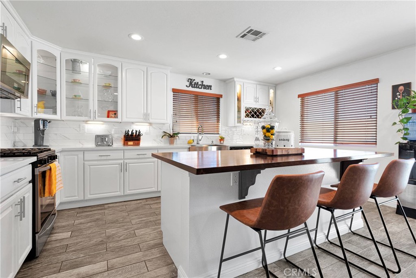
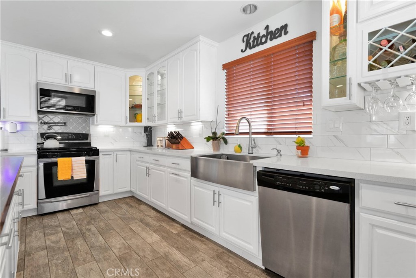
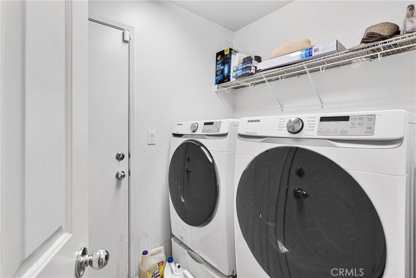
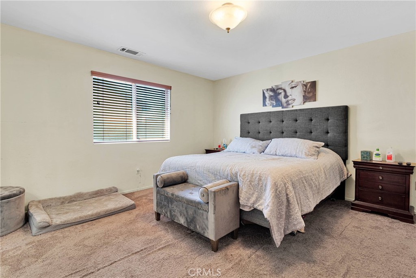
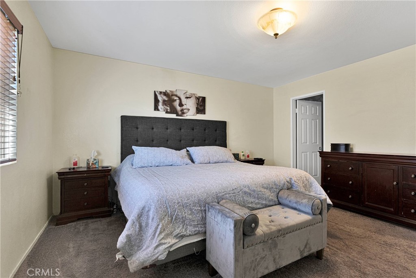
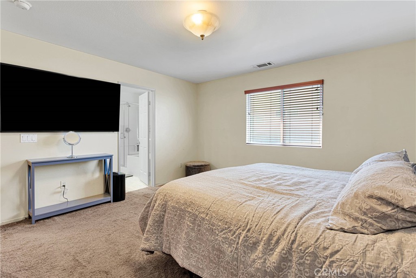
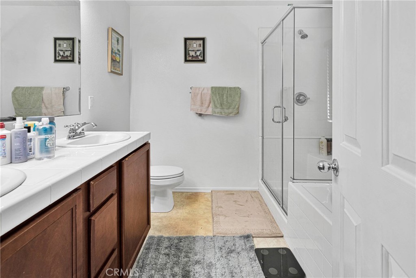
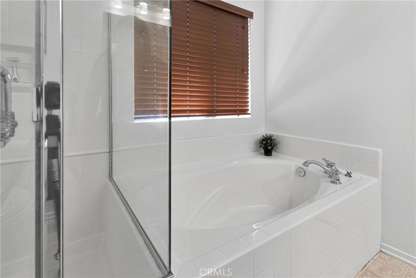

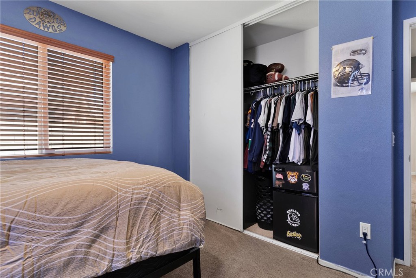
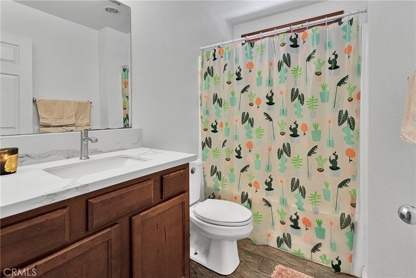
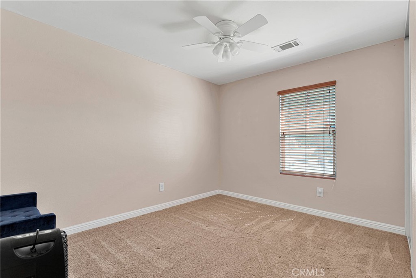
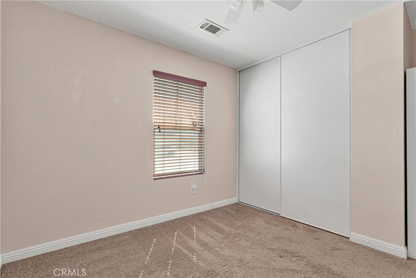
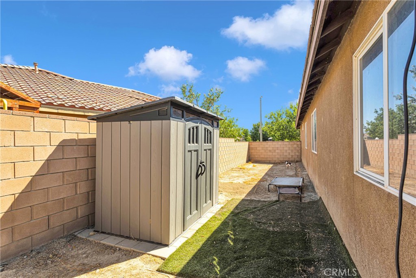
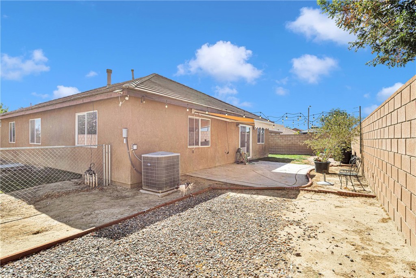
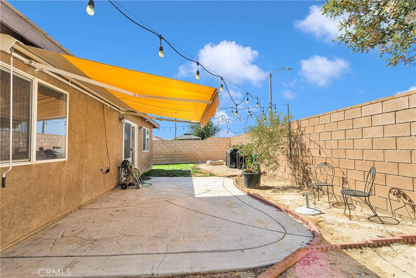
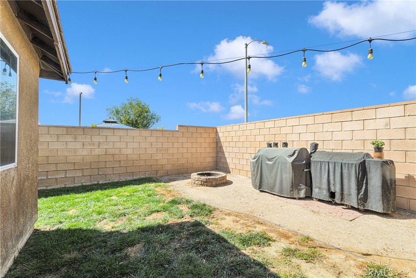
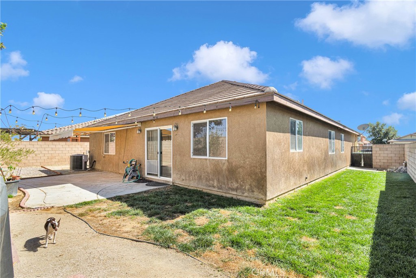
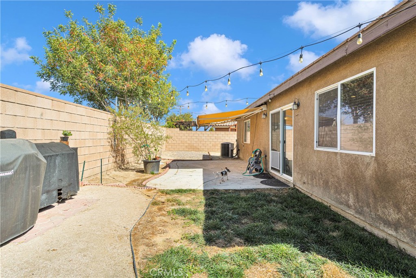
Property Description
Welcome to this expansive 3 bedroom, 2 bathroom home with an open floor plan!
As you walk up to the entrance you will be greeted by a stylish wrought iron gate, setting the tone for the home's charm and security. The thoughtful layout includes a long hallway separating the two additional bedrooms and a shared bathroom from the master suite, located on the opposite side the home. The private master bedroom boasts an ensuite bathroom and a large closet. At the end of the hallway, you will find a kitchen with upgraded cabinetry, large island, dining area, and a spacious living room with a gas fireplace, perfect for family gatherings. A bonus room adds versatility, offering the ideal spot for a home office, playroom, or extra guest space. Additional highlights include, new flooring throughout the home, solar, a two- car garage, ample driveway, central heating and air, with a spacious backyard. Located in a desirable and friendly Lancaster neighborhood close to schools, parks, and shopping, this home is ready for you to call your own. Don't miss your chance and schedule a viewing today!
Interior Features
| Laundry Information |
| Location(s) |
Washer Hookup, Gas Dryer Hookup, Inside, Laundry Room |
| Bedroom Information |
| Bedrooms |
3 |
| Bathroom Information |
| Bathrooms |
2 |
| Interior Information |
| Features |
All Bedrooms Down, Primary Suite, Walk-In Closet(s) |
| Cooling Type |
Central Air |
Listing Information
| Address |
3113 E Lingard Street |
| City |
Lancaster |
| State |
CA |
| Zip |
93535 |
| County |
Los Angeles |
| Listing Agent |
Luisana Ruvalcaba DRE #02130619 |
| Courtesy Of |
Keller Williams Realty |
| List Price |
$479,995 |
| Status |
Active |
| Type |
Residential |
| Subtype |
Single Family Residence |
| Structure Size |
1,923 |
| Lot Size |
7,161 |
| Year Built |
2008 |
Listing information courtesy of: Luisana Ruvalcaba, Keller Williams Realty. *Based on information from the Association of REALTORS/Multiple Listing as of Sep 27th, 2024 at 10:24 PM and/or other sources. Display of MLS data is deemed reliable but is not guaranteed accurate by the MLS. All data, including all measurements and calculations of area, is obtained from various sources and has not been, and will not be, verified by broker or MLS. All information should be independently reviewed and verified for accuracy. Properties may or may not be listed by the office/agent presenting the information.

































