-
Listed Price :
$1,250,000
-
Beds :
4
-
Baths :
4
-
Property Size :
2,767 sqft
-
Year Built :
1993
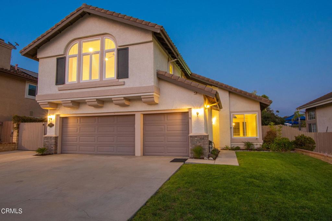
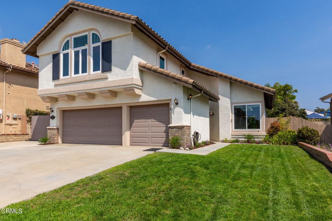
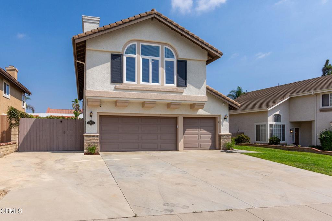
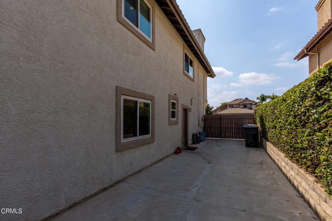
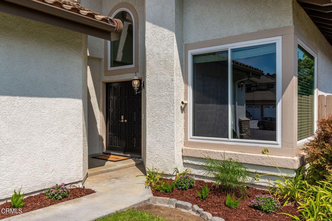
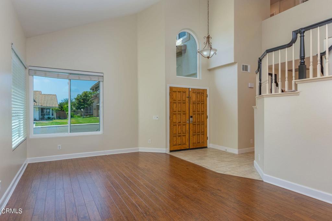
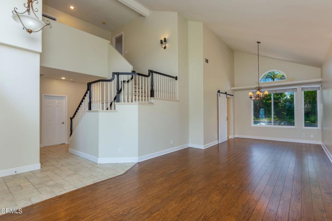
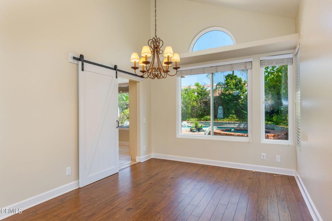
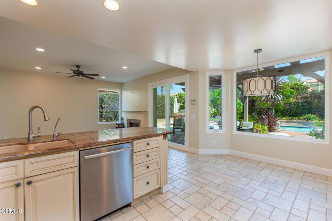
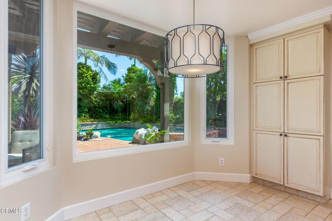
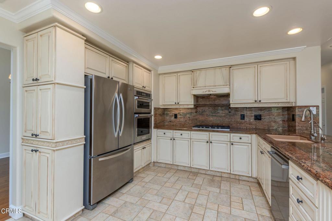
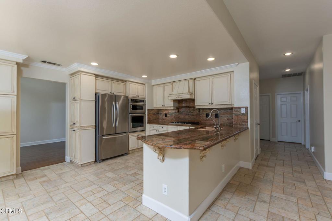
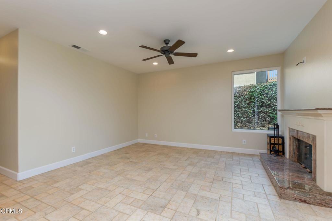
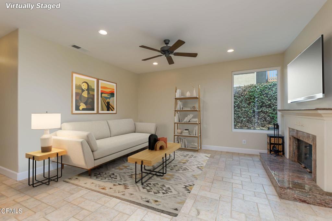
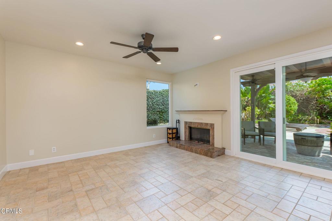
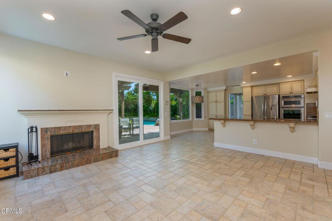
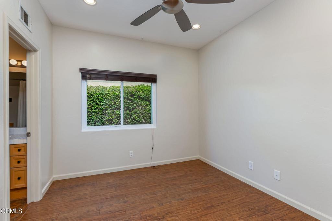
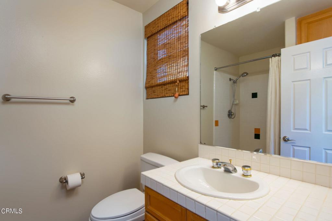
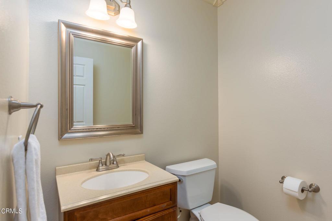
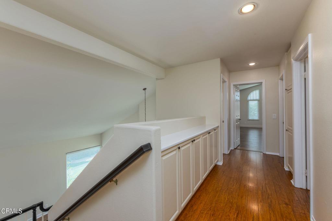
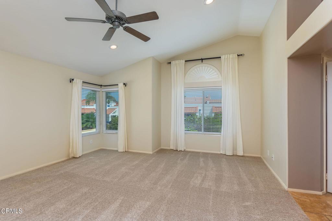
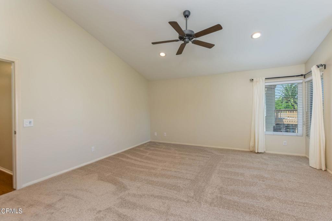
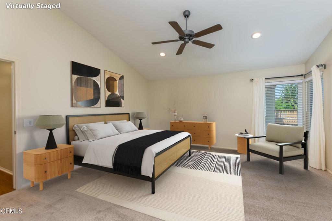
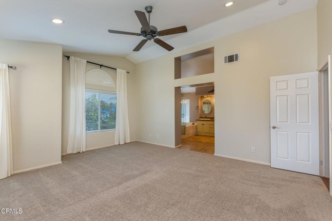
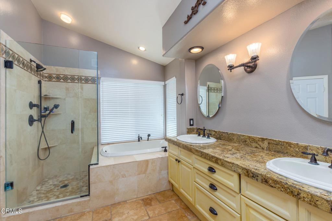
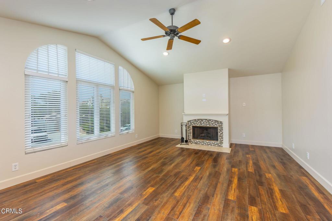
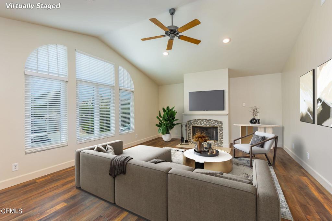
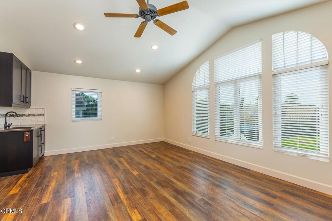
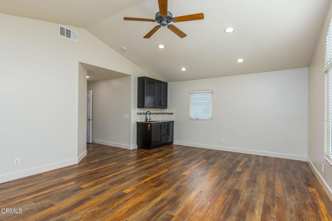
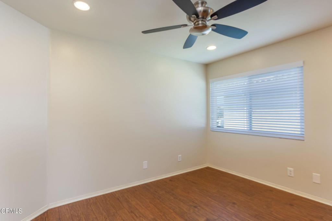
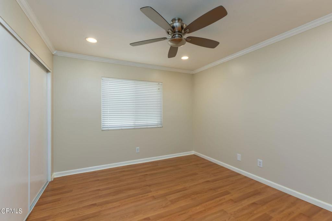
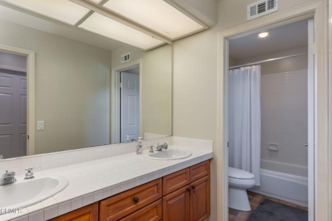
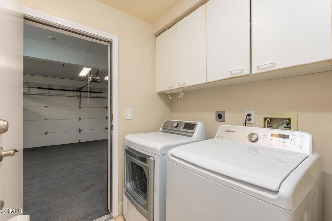
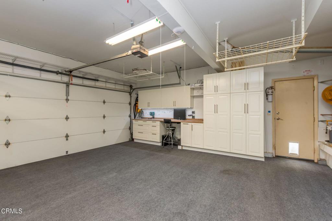
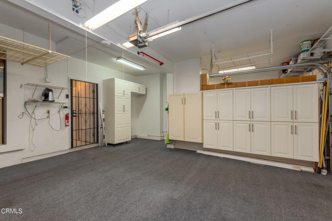
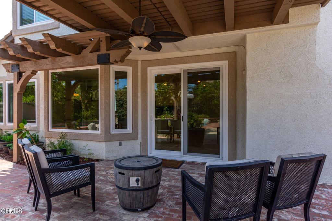
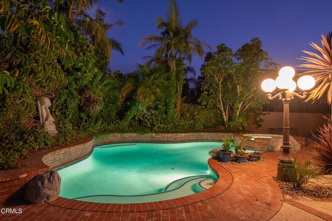
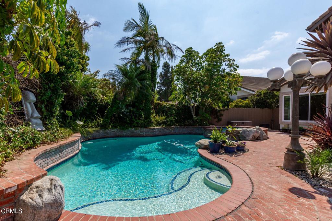
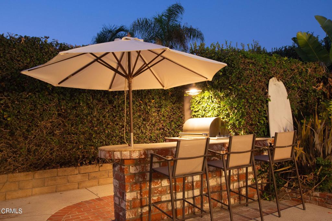
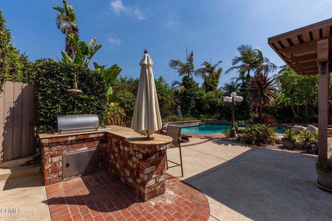
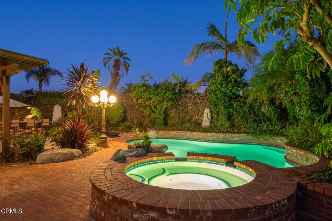
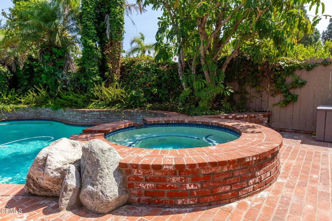
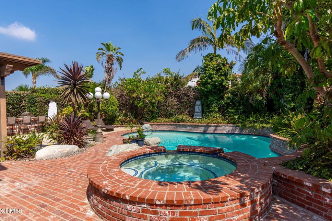
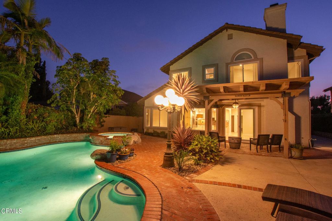
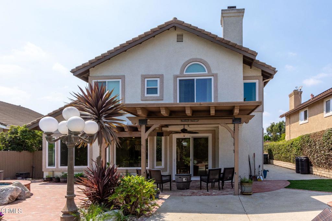
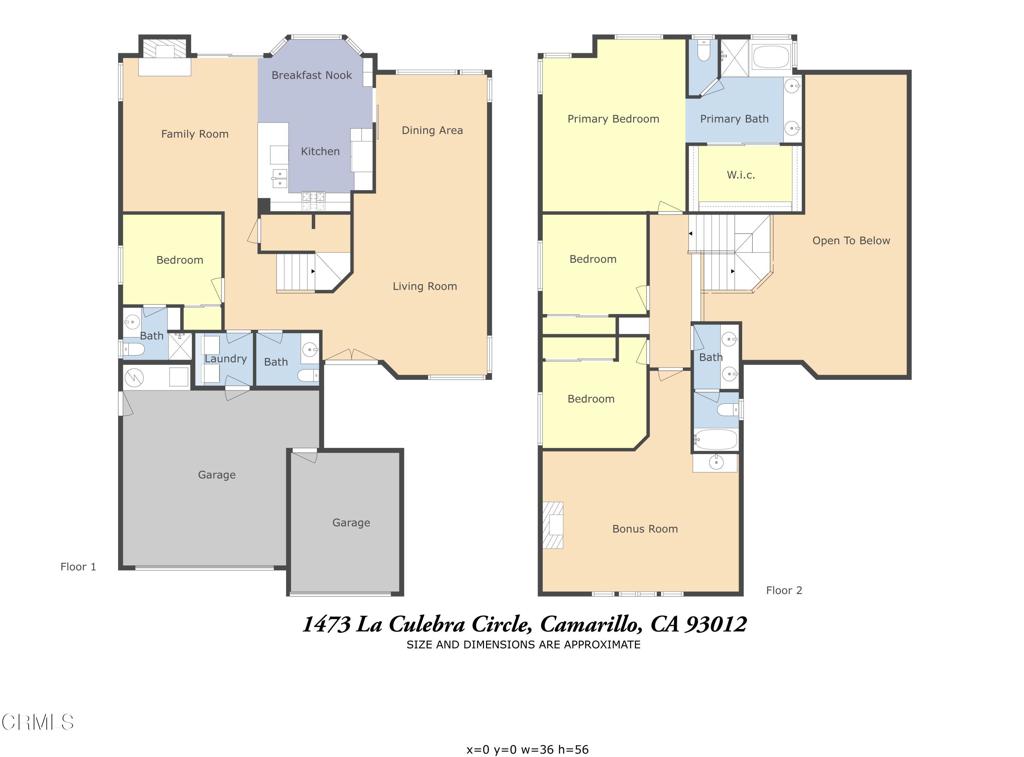
Property Description
Welcome to your Dream home located within a highly sought-after neighborhood in the Mission Oaks area. Nestled in a beautiful community known for its tranquility and charm, this delightful spacious two-story home offers 4 bedrooms, a large Bonus room, 3 1/2 bathrooms, over 2,700 sq ft of living space on a 7,000+ sq ft lot with a pool and spa, owned solar panels, RV parking with a 220 plug, plus an attached 3-car garage and NO HOA dues. As you step inside, reveal an inviting open layout formal living room with vaulted ceilings and formal dining area with plenty of natural light, family room with a fireplace opens to the kitchen and a cozy breakfast area with an abundance of natural light and views of the pool. The heart of the home lies in the lovely open kitchen with an abundance of cabinet space, granite countertops, full backsplash, stainless steel appliances including a new oven/microwave combo, self-cleaning electric oven, gas cooktop, new dishwasher, refrigerator has a waterline and icemaker, an a walk-in extended pantry with shelving. Step outside into your own private outdoor retreat where a beautifully landscaped backyard awaits, a lovely sparkling pool and spa, a custom-built outdoor BBQ area, outdoor patio ceiling fan, and a nice sized covered patio to entertain family and friends all year round. There's an ensuite guest bedroom located on the main floor, and an inside laundry area for convenience. Upstairs discover, a large serene, primary ensuite bedroom that overlooks the pool. The primary bathroom has dual sinks, a separate soaking tub, shower and walk-in closet providing ample storage space for your wardrobe essentials. There are two more additional bedrooms upstairs sharing a well-appointed hall bathroom. A fabulous BONUS room with a lovely fireplace, and a new wet bar with a wine refrigerator and reverse osmosis filtration located on the second level. Other features include AC, rain gutters, new interior paint throughout, water softener, new carpet in primary bedroom, tile and wood-like laminate flooring throughout, paid off Solar installation made in USA with 24 panels: 30 year warranty, on year 10, recessed lights and ceiling fans throughout, all new mostly casement windows with energy star qualified Dual pane windows, including Low E on west facing windows, Wi-fi enabled thermostat, installed smart sprinkler timer to avoid over-watering lawn, and extensive garage cabinetry with workbench and pantry with drawer pull-outs. RV Approx #
Interior Features
| Laundry Information |
| Location(s) |
Washer Hookup, Electric Dryer Hookup, Gas Dryer Hookup, Inside, Laundry Room, See Remarks |
| Bedroom Information |
| Bedrooms |
4 |
| Bathroom Information |
| Bathrooms |
4 |
| Flooring Information |
| Material |
Laminate, See Remarks |
| Interior Information |
| Features |
Wet Bar, Breakfast Area, Ceiling Fan(s), Separate/Formal Dining Room, Eat-in Kitchen, Granite Counters, High Ceilings, Open Floorplan, Pantry, Recessed Lighting, See Remarks, Storage, Two Story Ceilings, Bedroom on Main Level, Primary Suite, Walk-In Pantry, Walk-In Closet(s) |
| Cooling Type |
See Remarks |
Listing Information
| Address |
1473 La Culebra Circle |
| City |
Camarillo |
| State |
CA |
| Zip |
93012 |
| County |
Ventura |
| Listing Agent |
Sandi Holmquist DRE #00987626 |
| Co-Listing Agent |
Gaby Espinoza DRE #01403702 |
| Courtesy Of |
Pinnacle Estate Properties, Inc. |
| List Price |
$1,250,000 |
| Status |
Active |
| Type |
Residential |
| Subtype |
Single Family Residence |
| Structure Size |
2,767 |
| Lot Size |
7,267 |
| Year Built |
1993 |
Listing information courtesy of: Sandi Holmquist, Gaby Espinoza, Pinnacle Estate Properties, Inc.. *Based on information from the Association of REALTORS/Multiple Listing as of Sep 27th, 2024 at 4:54 PM and/or other sources. Display of MLS data is deemed reliable but is not guaranteed accurate by the MLS. All data, including all measurements and calculations of area, is obtained from various sources and has not been, and will not be, verified by broker or MLS. All information should be independently reviewed and verified for accuracy. Properties may or may not be listed by the office/agent presenting the information.














































