56 Kestrel, Irvine, CA 92618
-
Listed Price :
$3,985/month
-
Beds :
3
-
Baths :
4
-
Property Size :
1,860 sqft
-
Year Built :
2015
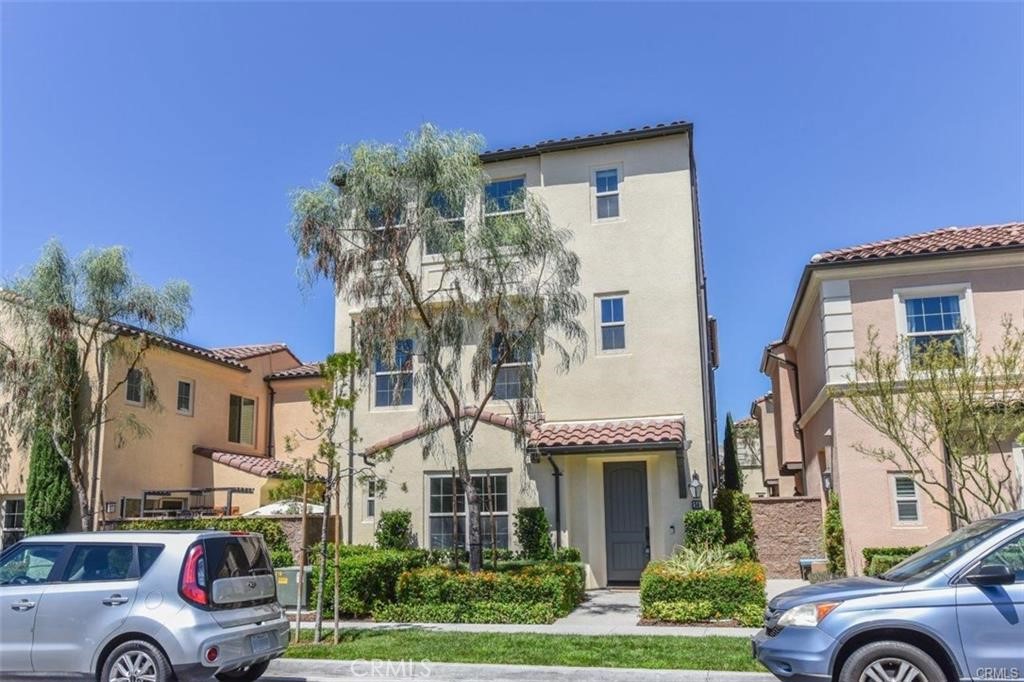
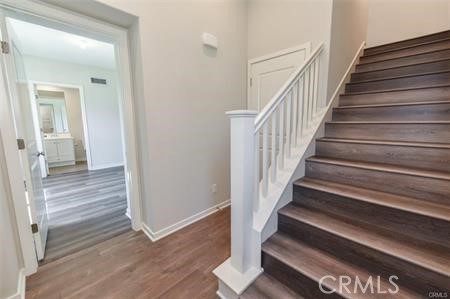
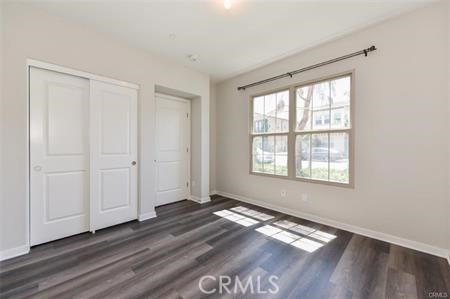
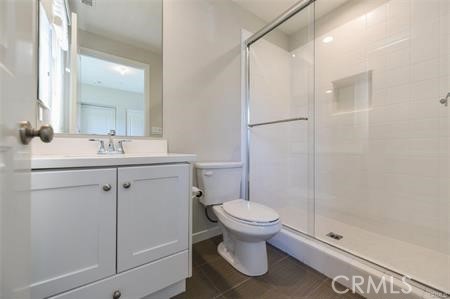
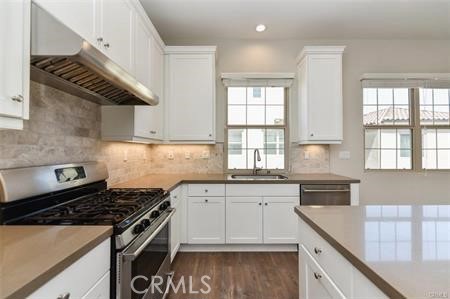
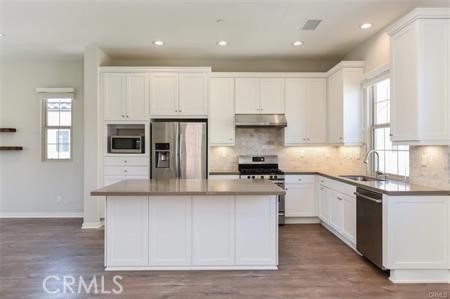
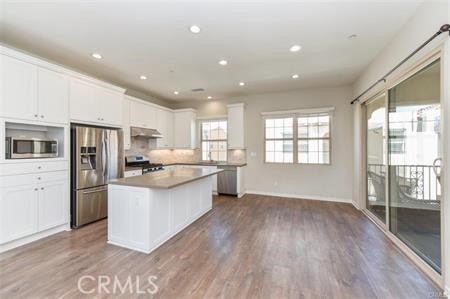
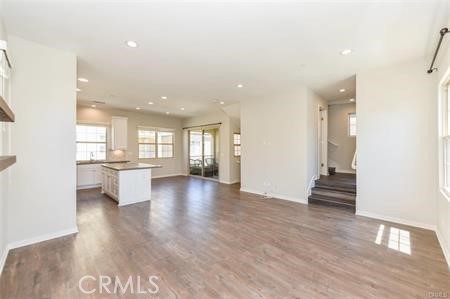
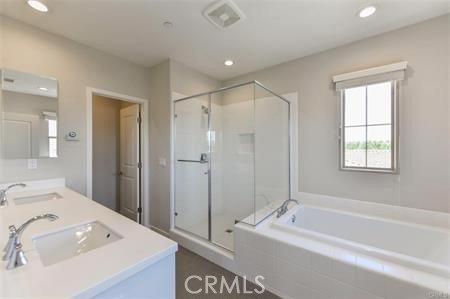
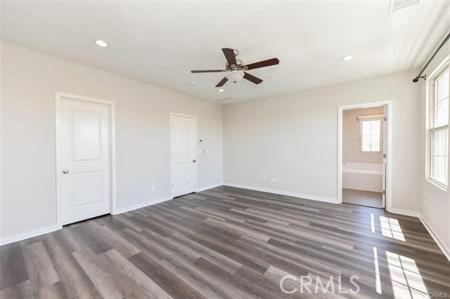
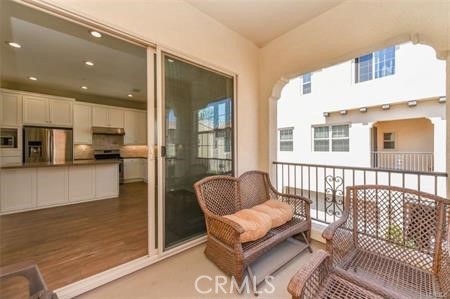
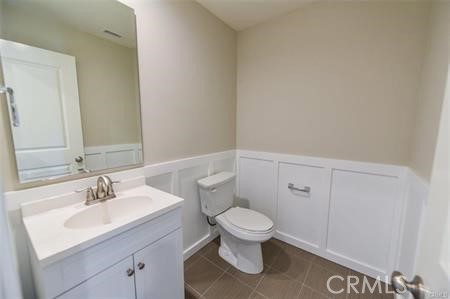
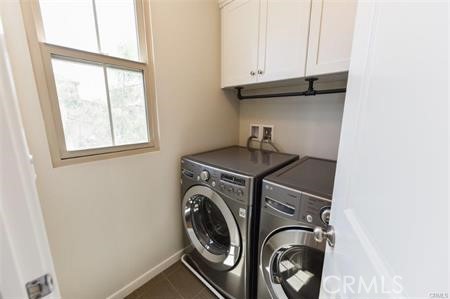
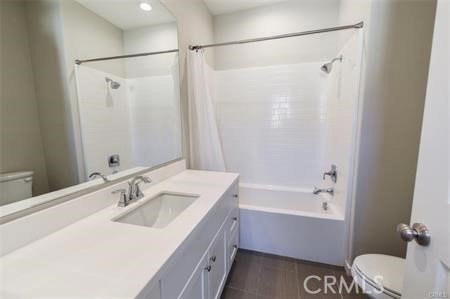
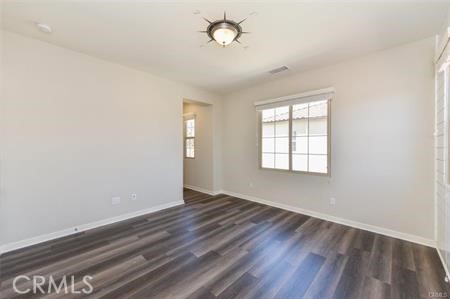
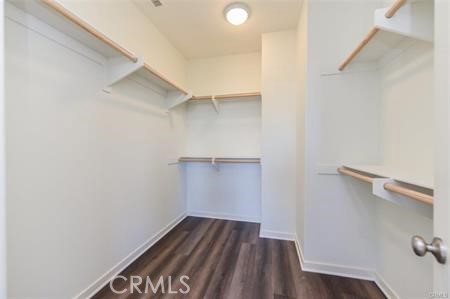

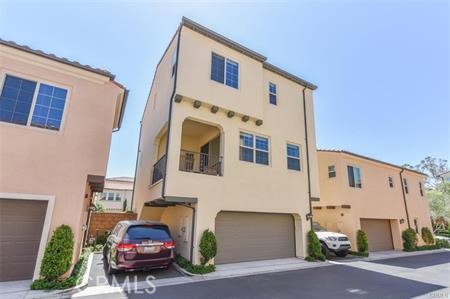

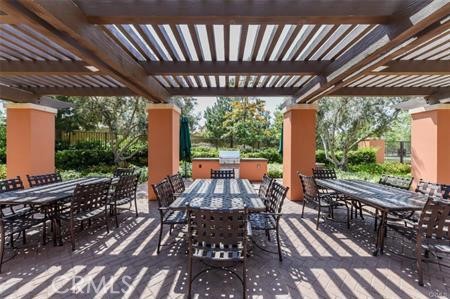
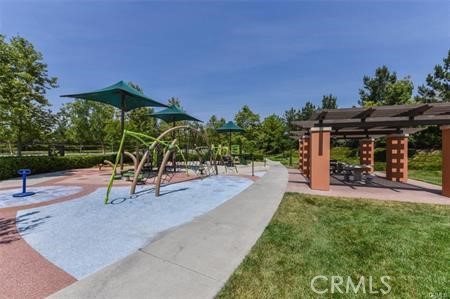
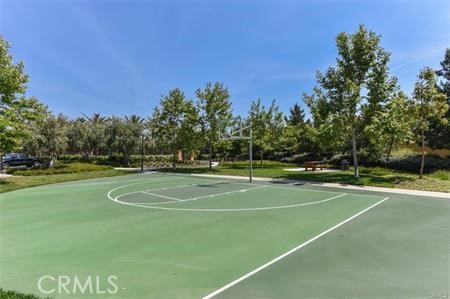
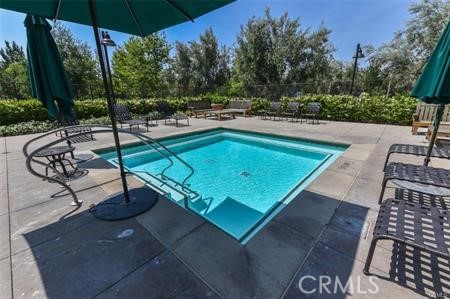
Property Description
Detached tri-level condo - the largest model in the Citrine by California Pacific. Open-floor plan. Bright and cozy. Soaring ceilings. Beautiful wood-look plank tile through. Three general size bedrooms with en-suite baths. One at the entry level(ideal for guest), and very large secondary bedroom suite with a walk-in closet. Spacious Master suite with a large walk-in closet, separate shower, and bathtub, dual vanity, lined cabinet. Gourmet kitchen with craftsman style, white cabinets with Pental quartz countertops and island in Oyster with full stacked splash. Appliances include Bosch SS gas range, microwave and dishwasher. Individual laundry room includes washer and dryer and cabinetry. Two car side by side garage with direct access. Tankless water heater. Conveniently located close to community parks with tones of resort style amenities: pool, spa, tennis courts, basketball courts, BBQ and clubhouse. Award-winning Irvine Unified Schools and nearby shopping , restaurants, and much more. Move-in Ready!
Interior Features
| Laundry Information |
| Location(s) |
Inside, Laundry Room, Upper Level |
| Bedroom Information |
| Bedrooms |
3 |
| Bathroom Information |
| Bathrooms |
4 |
| Interior Information |
| Features |
Balcony, Ceiling Fan(s), Multiple Staircases, Paneling/Wainscoting, Recessed Lighting, Bedroom on Main Level, Primary Suite, Walk-In Closet(s) |
| Cooling Type |
Central Air |
Listing Information
| Address |
56 Kestrel |
| City |
Irvine |
| State |
CA |
| Zip |
92618 |
| County |
Orange |
| Listing Agent |
Chloe Wu DRE #01424381 |
| Courtesy Of |
Realty One Group West |
| List Price |
$3,985/month |
| Status |
Active |
| Type |
Residential Lease |
| Subtype |
Condominium |
| Structure Size |
1,860 |
| Year Built |
2015 |
Listing information courtesy of: Chloe Wu, Realty One Group West. *Based on information from the Association of REALTORS/Multiple Listing as of Sep 27th, 2024 at 9:00 PM and/or other sources. Display of MLS data is deemed reliable but is not guaranteed accurate by the MLS. All data, including all measurements and calculations of area, is obtained from various sources and has not been, and will not be, verified by broker or MLS. All information should be independently reviewed and verified for accuracy. Properties may or may not be listed by the office/agent presenting the information.























