9938 Flyrod Drive, Paso Robles, CA 93446
-
Listed Price :
$1,288,000
-
Beds :
3
-
Baths :
3
-
Property Size :
3,268 sqft
-
Year Built :
2005
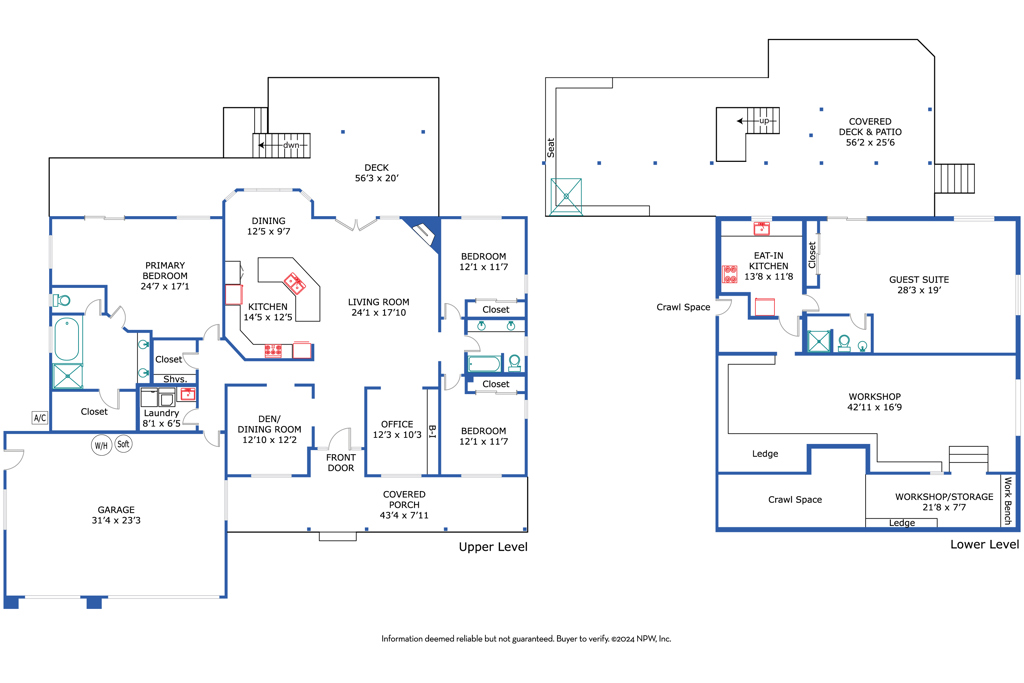
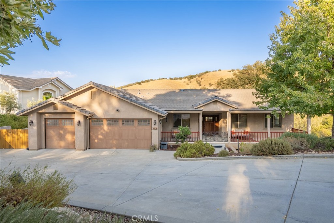
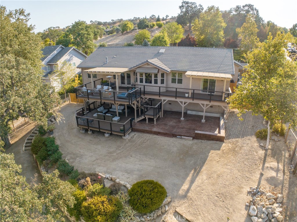
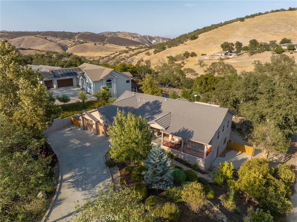
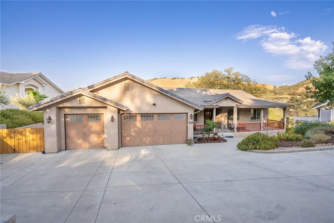
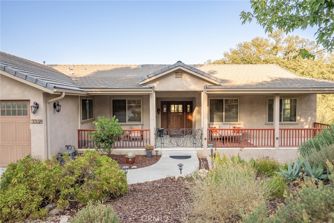
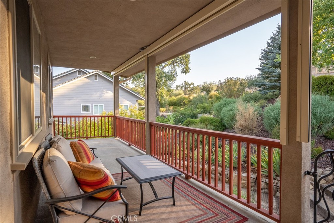
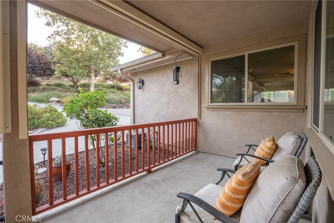
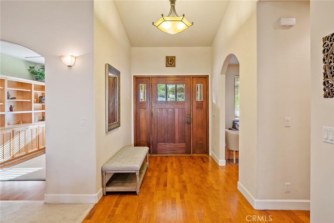
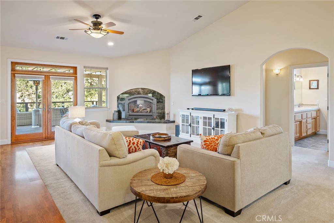
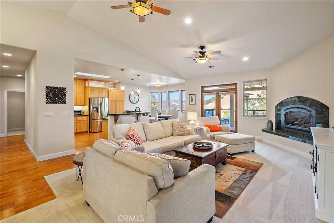
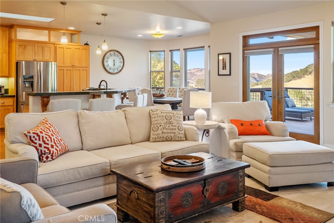
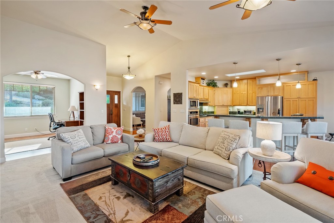
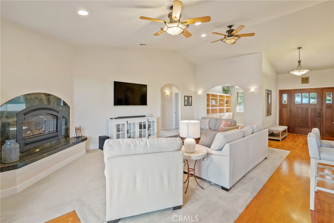
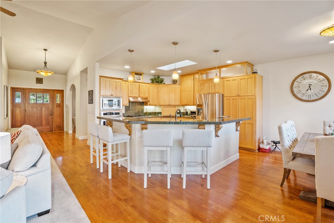
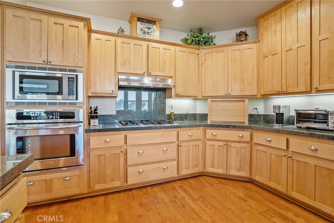
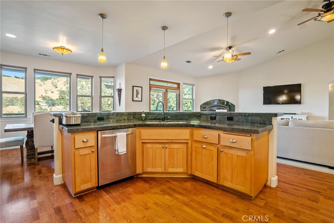
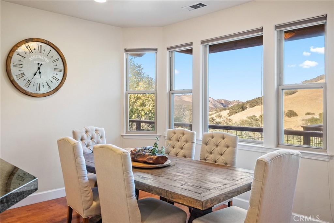
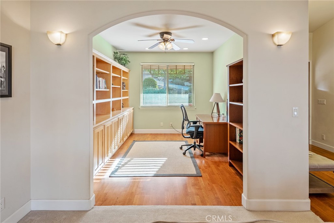

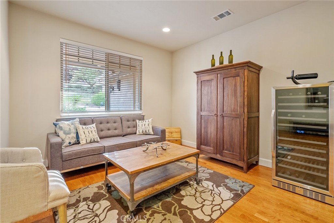
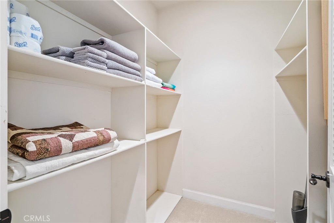
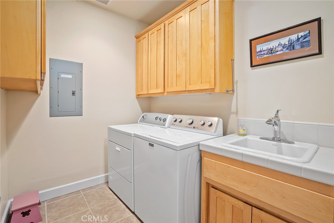
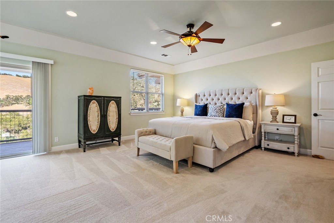
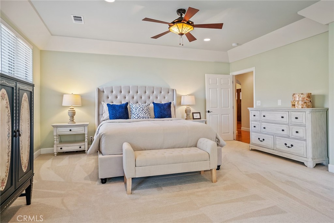
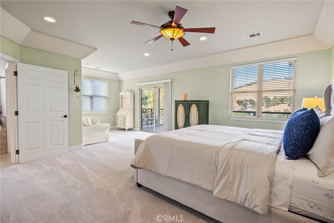
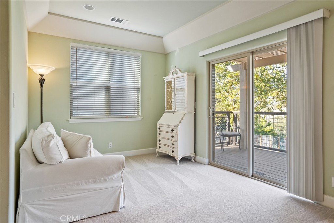
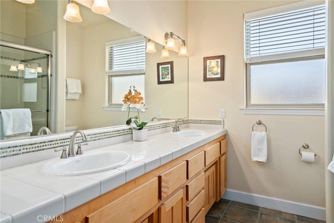
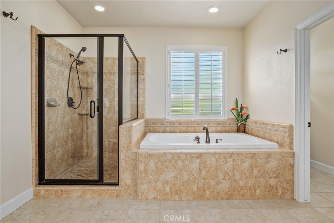
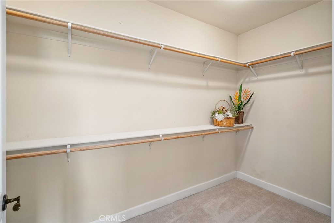
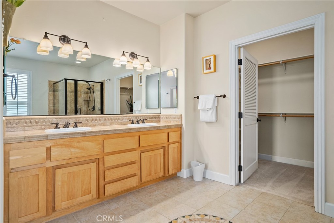
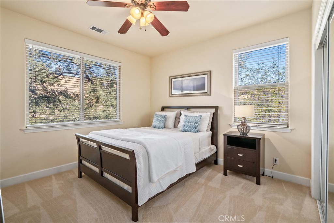
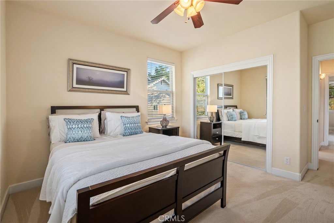
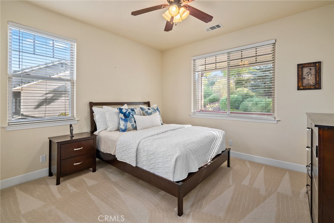
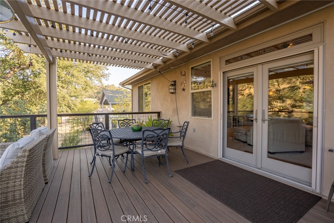
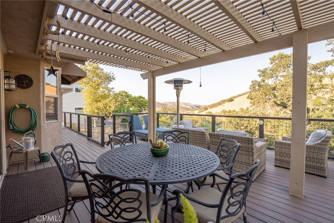
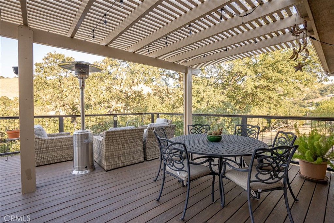
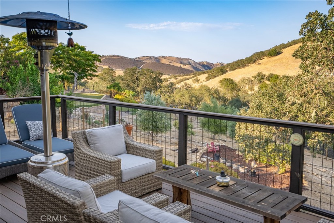
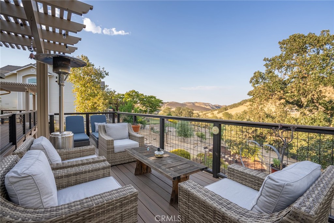
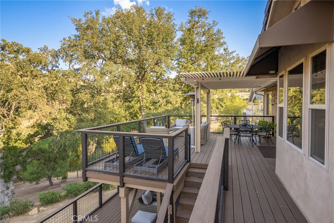
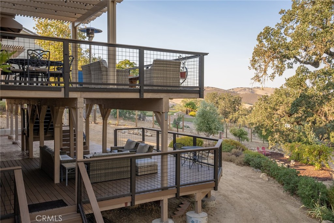
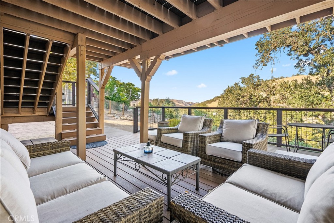
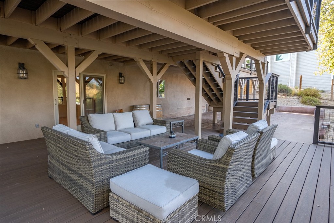
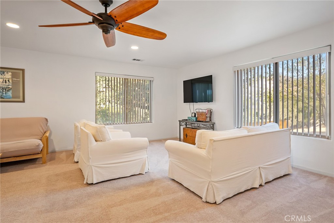
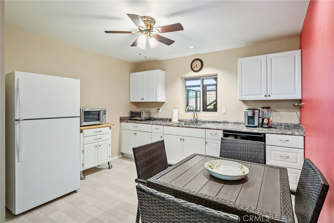
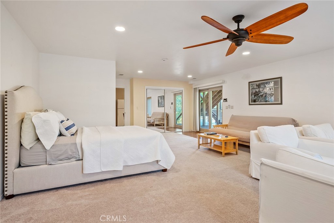
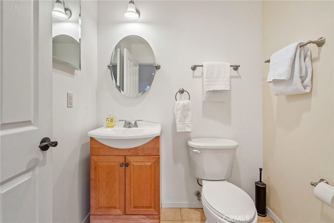
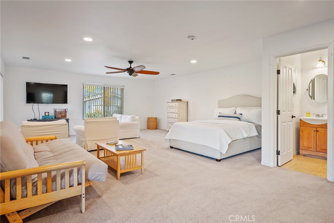
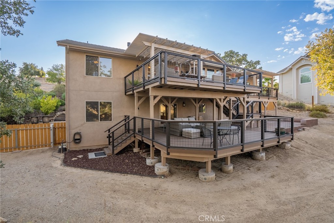
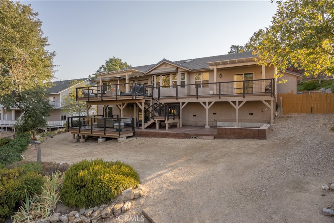
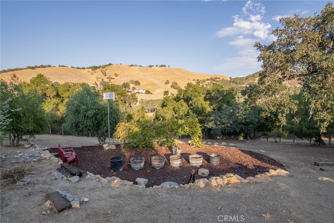
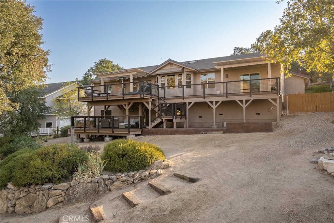
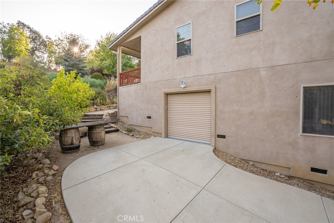
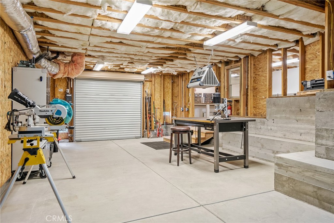
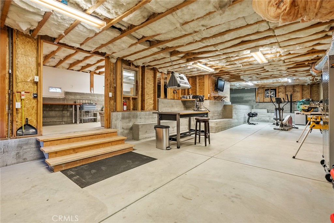
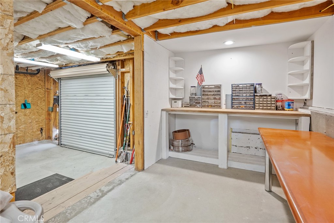
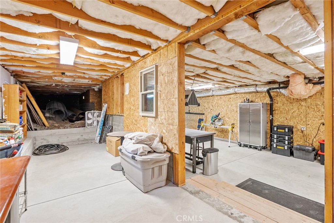
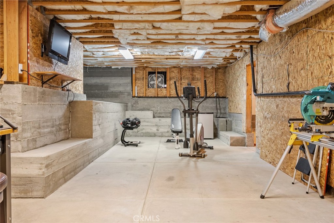
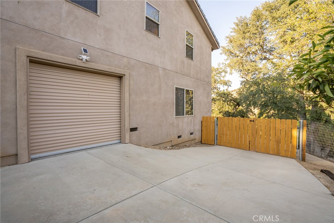
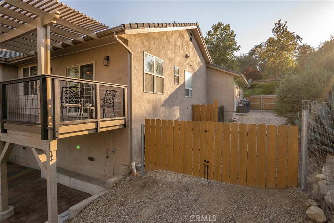
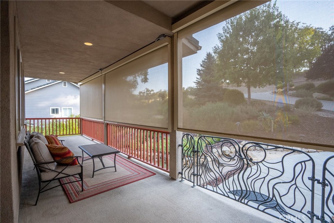
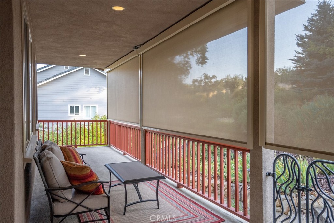
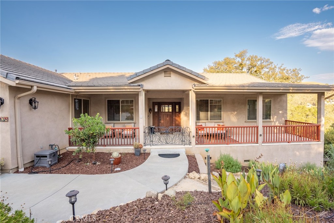
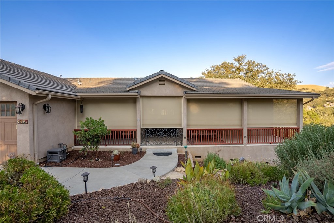
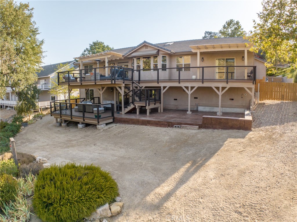
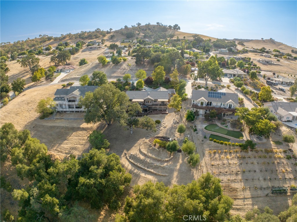
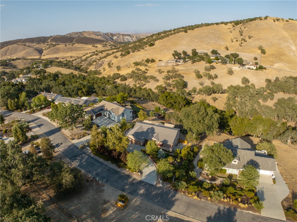
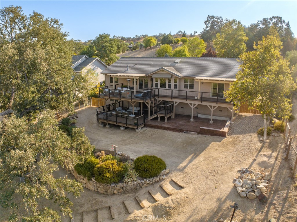
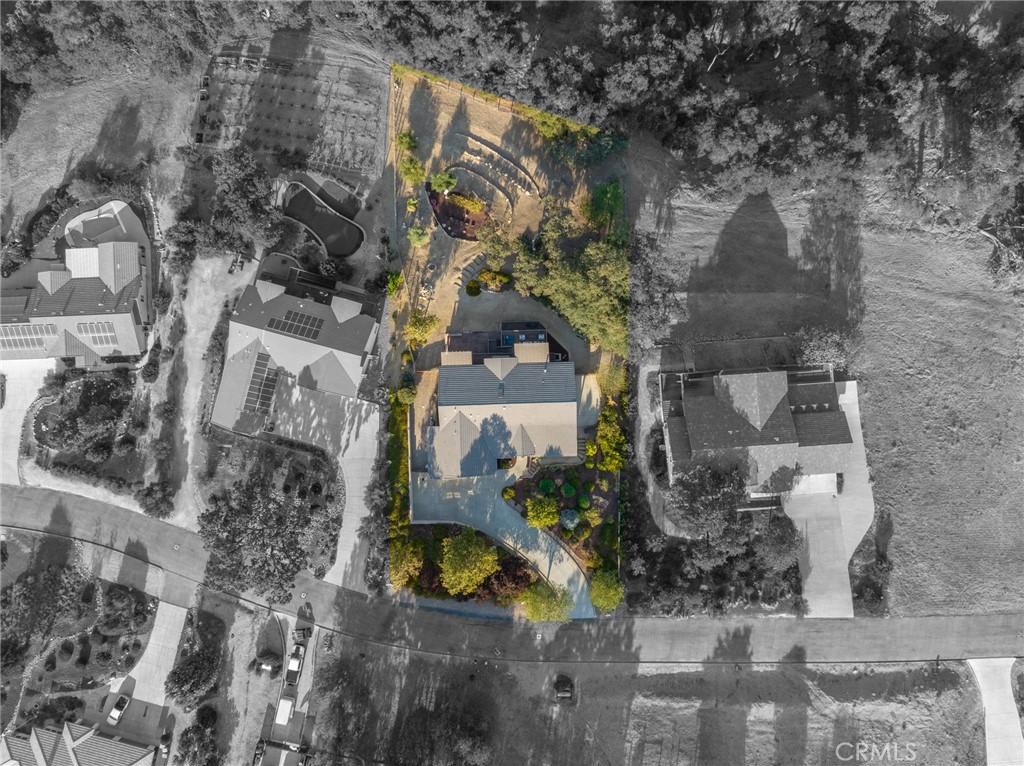
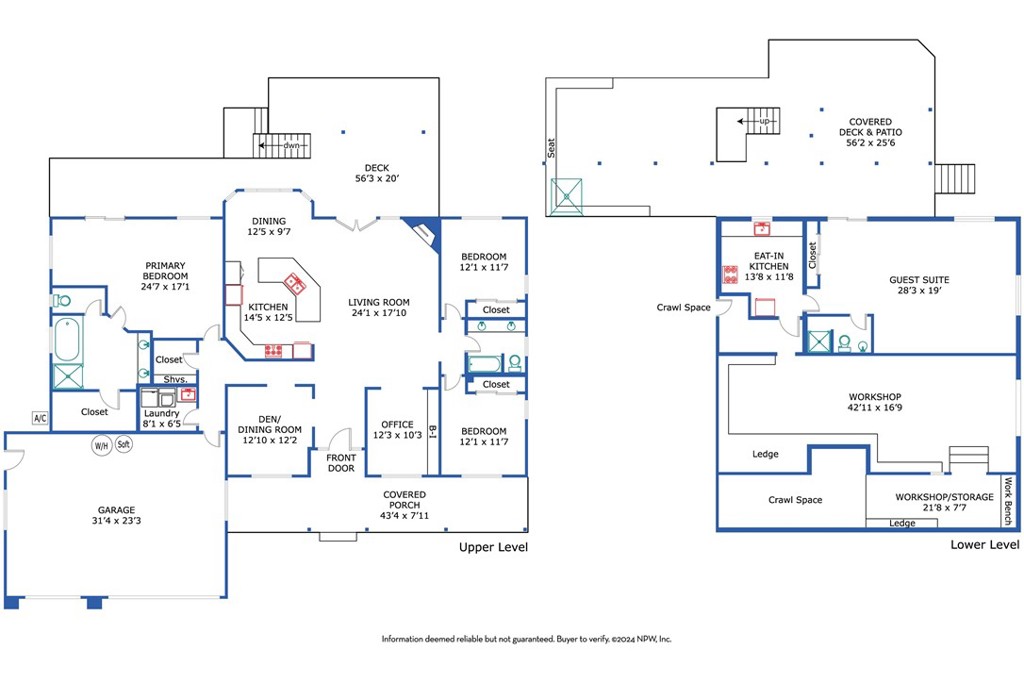
Property Description
Gorgeous spacious home situated in the sought after pristine gated community of Riverview Estates at Heritage Ranch. Breathtaking views from every corner of this property expanding over 1.2 acres of stunning landscape. Features include an amazing large floor plan consisting of main level residence measuring 2463 square feet and separate entry guest quarters with kitchenette measuring 805 square feet, also includes a dream 993 square feet workshop with a single garage entry perfect for tractor or golf cart. (see house plan attached) Main residence single level featuring high ceilings throughout with 3 bedrooms, 2 bathrooms including a large primary suite, bathroom with jetted tub and a walk-in closet, beautiful kitchen with skylight, lots of cabinetry, breakfast island and dining area, Living room with large granite fireplace, family room, office with built-ins, laundry room, walk-in linen closet and an attached oversized 3-car garage. The guest quarters/studio is entered through the bottom level with a private entry with a large living area, bathroom and a kitchenette and dining area. A hallway and more storage spaces connects the guest area to a fantastic workshop with a separate driveway and garage entry for recreational toys, shop or wine cellar. This home beautifully adjoins the interior and the exterior living spaces with a large front porch with custom retractable screens and a newer 2 level over 2000 sq. ft. trex deck with pergola, new stamped concrete patio with outside shower in the backyard, all while enjoying the stunning views of the hillside and mountains from every direction. The large fully enclosed fenced backyard (more lot sq. footage beyond fencing) consists of many fruit trees and plenty of room for a pool and much more. This wonderful association has so much to offer with 2 swimming pools, Marina, parks for kids, equestrian area, dog park, recreation barn, camp grounds, tennis, basket ball and pickleball courts, hiking trails and with low HOA Dues paid quarterly. This is a self sufficient community that is growing in leaps and bounds with its own school, grocery store, gas station, gym and restaurants and a short proximity with a beautiful scenic drive to renowned Paso Robles wineries.
Interior Features
| Laundry Information |
| Location(s) |
Inside, Laundry Room, Upper Level |
| Bedroom Information |
| Bedrooms |
3 |
| Bathroom Information |
| Bathrooms |
3 |
| Interior Information |
| Features |
Built-in Features, Balcony, Ceiling Fan(s), Crown Molding, Granite Counters, High Ceilings, In-Law Floorplan, Living Room Deck Attached, Open Floorplan, Recessed Lighting, Storage, All Bedrooms Up, Attic, Bedroom on Main Level, Dressing Area, Main Level Primary, Primary Suite, Utility Room, Walk-In Closet(s), Workshop |
| Cooling Type |
Central Air, Dual, Whole House Fan |
Listing Information
| Address |
9938 Flyrod Drive |
| City |
Paso Robles |
| State |
CA |
| Zip |
93446 |
| County |
San Luis Obispo |
| Listing Agent |
Nazee Rix DRE #01210301 |
| Courtesy Of |
COMPASS |
| List Price |
$1,288,000 |
| Status |
Active |
| Type |
Residential |
| Subtype |
Single Family Residence |
| Structure Size |
3,268 |
| Lot Size |
52,272 |
| Year Built |
2005 |
Listing information courtesy of: Nazee Rix, COMPASS. *Based on information from the Association of REALTORS/Multiple Listing as of Sep 12th, 2024 at 1:45 PM and/or other sources. Display of MLS data is deemed reliable but is not guaranteed accurate by the MLS. All data, including all measurements and calculations of area, is obtained from various sources and has not been, and will not be, verified by broker or MLS. All information should be independently reviewed and verified for accuracy. Properties may or may not be listed by the office/agent presenting the information.






































































