541 Garnet Way, Santa Maria, CA 93454
-
Listed Price :
$699,000
-
Beds :
3
-
Baths :
2
-
Property Size :
1,800 sqft
-
Year Built :
1980
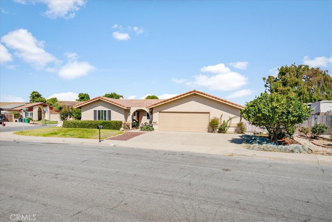
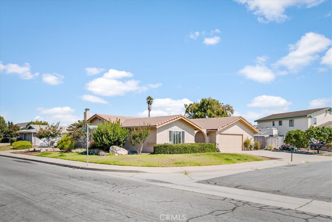
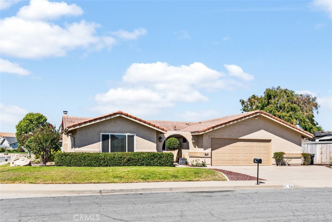

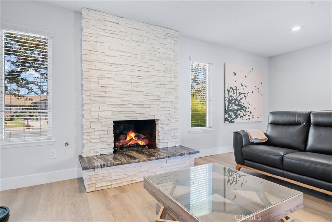
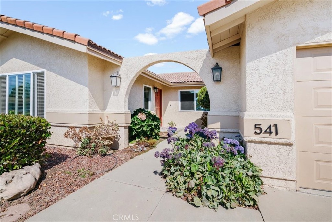
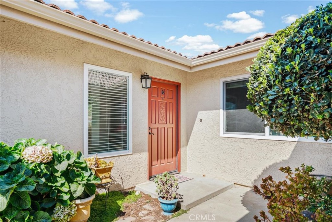
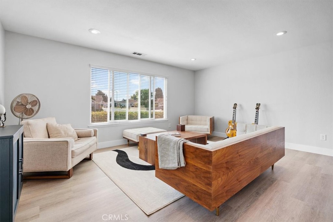
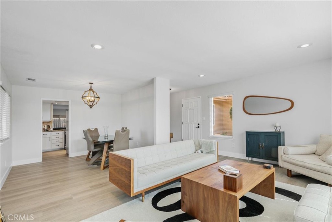
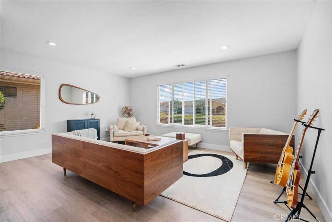
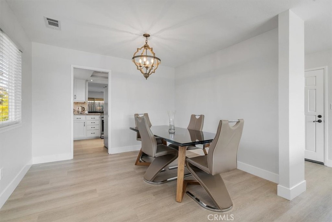
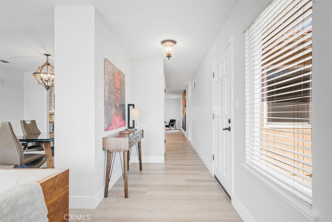
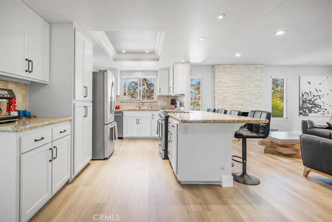
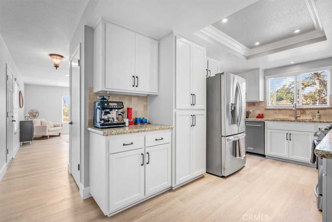
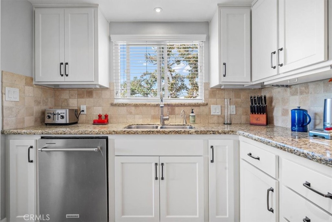
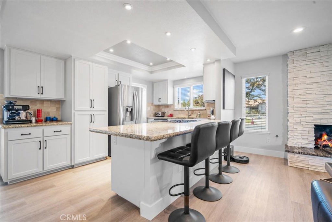
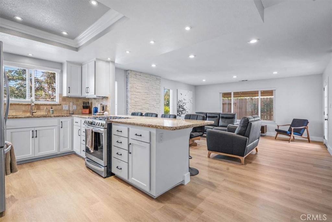
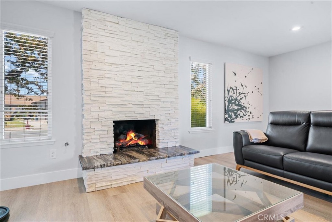
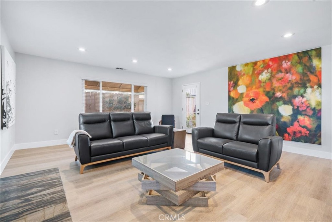
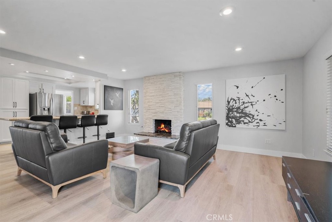
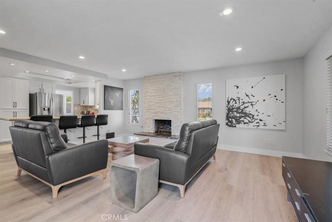
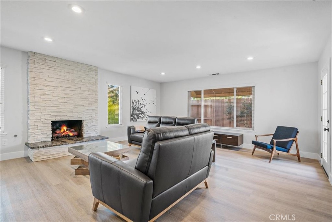
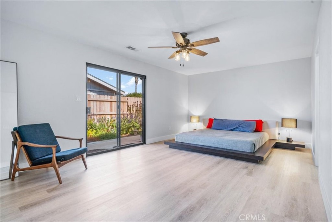
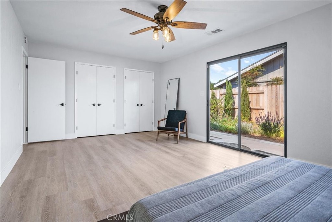
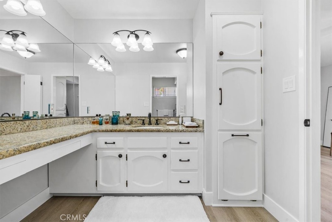
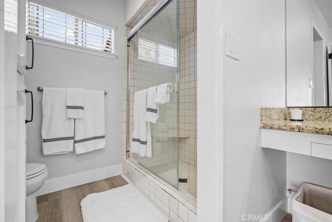
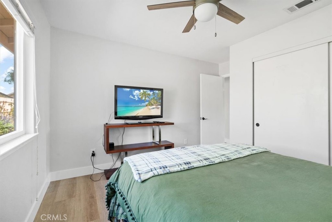
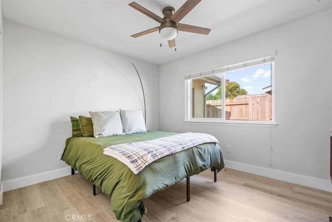
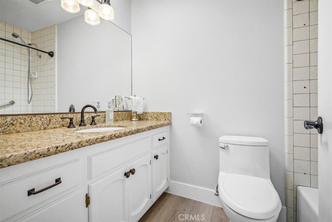
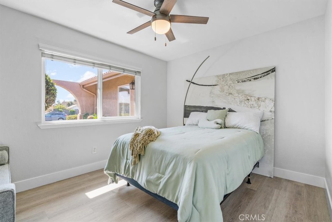
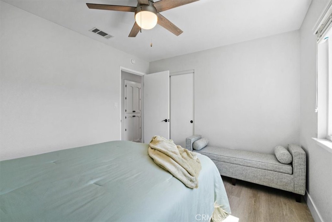
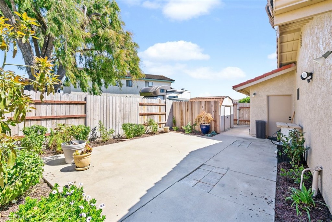
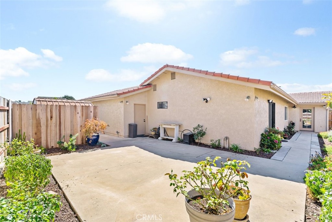
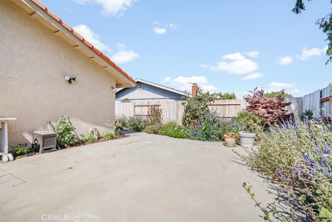
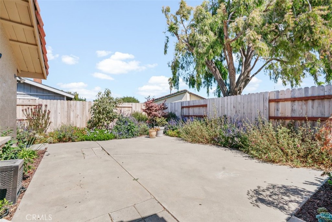
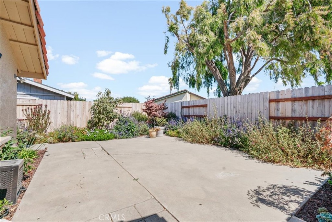
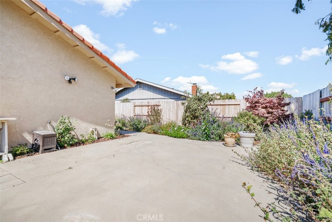
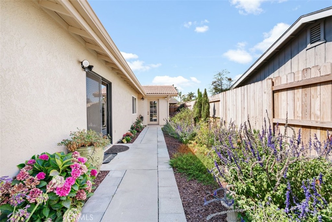
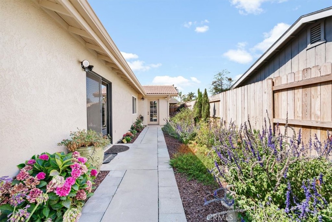
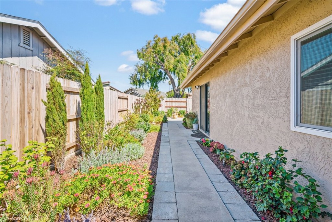
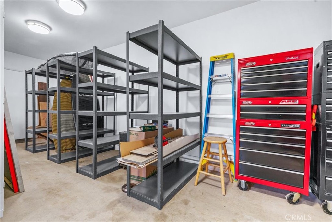
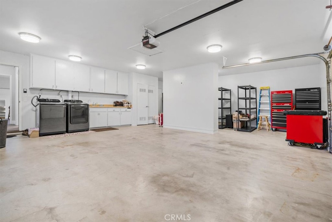
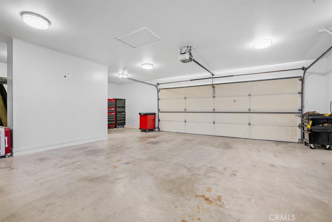
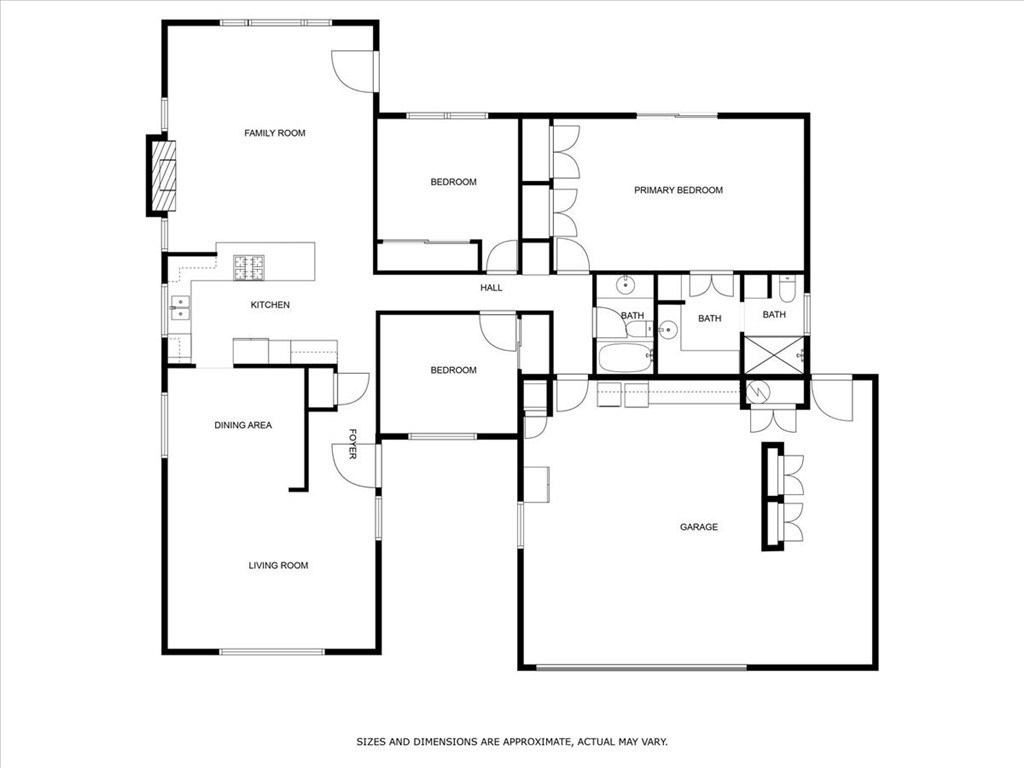
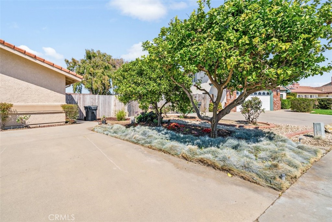
Property Description
Welcome to this beautifully remodeled single level, corner lot home, ideally located less than one mile from Marian Regional Medical Center. With a large wrap around yard and room for RV parking this residence is set on a spacious, beautifully landscaped lot with a vibrant lawn, colorful flowers, and mature fruit trees, providing a serene and inviting atmosphere. Enter through the tranquil courtyard to a nicely remodeled home featuring newly installed luxury vinyl plank (LVP) flooring throughout. The open layout includes a foyer, a generous living room, an elegant dining room, and a gourmet kitchen. The kitchen has newer stainless steel appliances, updated cabinets, granite countertops, and a countertop dining area that opens onto the great room. A stunning white stone fireplace with a Brazilian leathered quartz hearth adds a touch of luxury. The home has been freshly painted in neutral designer colors, enhancing the natural light. A glass door from the great room leads to the beautifully landscaped backyard, complete with flowering plants and an avocado tree with plenty of room for entertaining and relaxing. The primary ensuite bedroom also features a glass sliding door that opens directly to the backyard, perfect for indoor-outdoor living. Two generously sized secondary bedrooms share a hallway bathroom that has been upgraded with granite counters. The oversized garage offers room for two cars, a workshop area, ample storage space, a sink, countertop, and laundry area. The expansive driveway provides plenty of room for parking and possibly RV parking.
Interior Features
| Laundry Information |
| Location(s) |
Washer Hookup, Gas Dryer Hookup, In Garage |
| Bedroom Information |
| Bedrooms |
3 |
| Bathroom Information |
| Bathrooms |
2 |
| Flooring Information |
| Material |
Laminate, See Remarks |
| Interior Information |
| Features |
Breakfast Bar, Ceiling Fan(s), Separate/Formal Dining Room, Open Floorplan, See Remarks, All Bedrooms Down, Bedroom on Main Level, Main Level Primary, Primary Suite, Workshop |
| Cooling Type |
None |
Listing Information
| Address |
541 Garnet Way |
| City |
Santa Maria |
| State |
CA |
| Zip |
93454 |
| County |
Santa Barbara |
| Listing Agent |
Robin Mitchell Hee DRE #01306491 |
| Courtesy Of |
BHGRE HAVEN PROPERTIES |
| List Price |
$699,000 |
| Status |
Active |
| Type |
Residential |
| Subtype |
Single Family Residence |
| Structure Size |
1,800 |
| Lot Size |
7,405 |
| Year Built |
1980 |
Listing information courtesy of: Robin Mitchell Hee, BHGRE HAVEN PROPERTIES. *Based on information from the Association of REALTORS/Multiple Listing as of Sep 26th, 2024 at 1:00 AM and/or other sources. Display of MLS data is deemed reliable but is not guaranteed accurate by the MLS. All data, including all measurements and calculations of area, is obtained from various sources and has not been, and will not be, verified by broker or MLS. All information should be independently reviewed and verified for accuracy. Properties may or may not be listed by the office/agent presenting the information.













































