211 Canon Dr, Orinda, CA 94563
-
Listed Price :
$2,950,000
-
Beds :
4
-
Baths :
4
-
Property Size :
3,722 sqft
-
Year Built :
2011
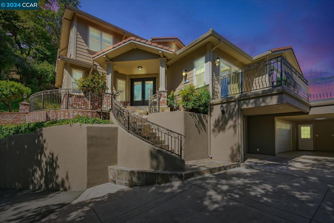
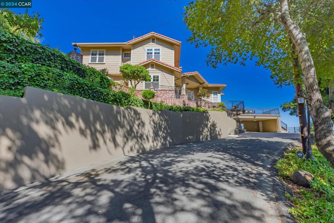
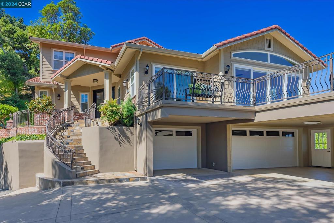
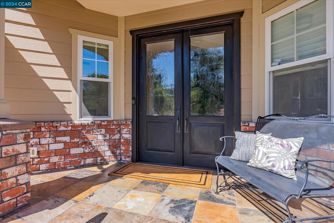
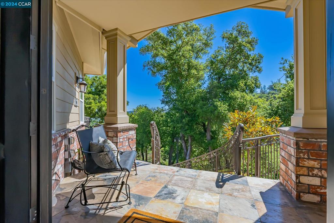
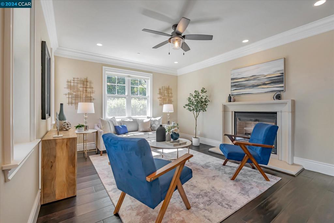
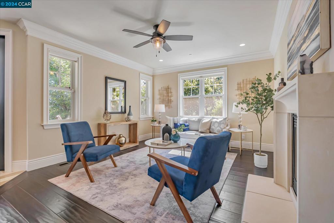
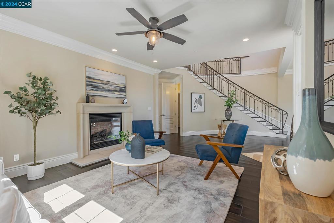
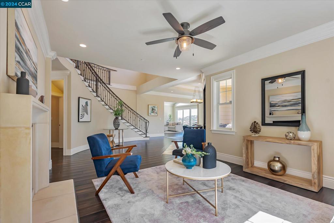

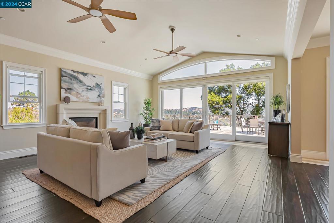
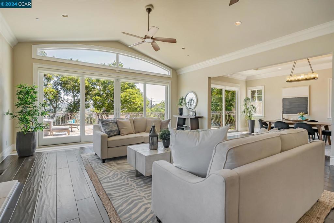
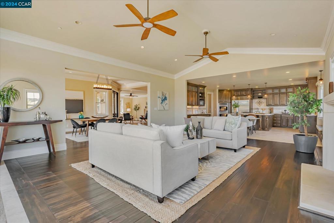
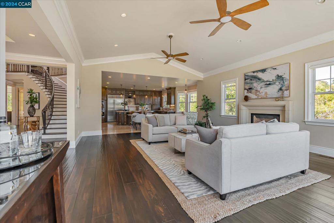
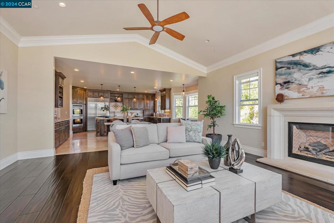
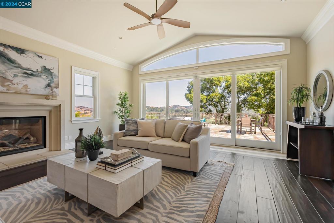
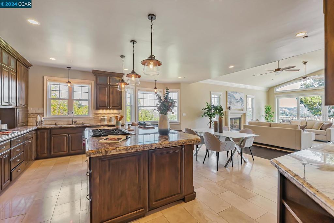
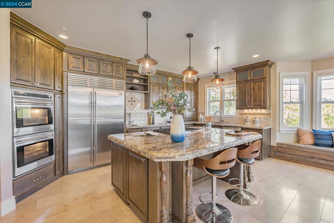
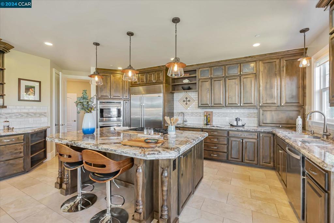
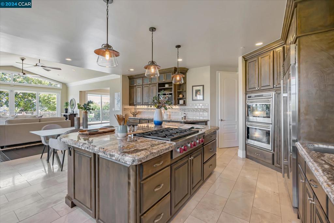
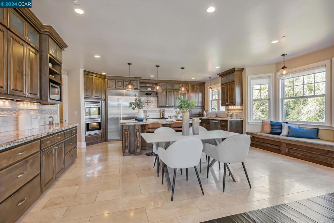
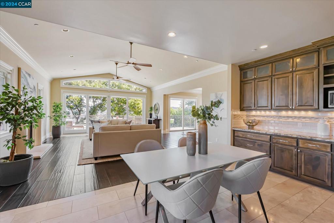
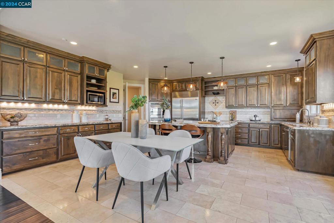
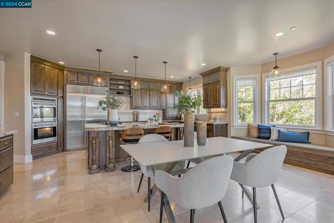
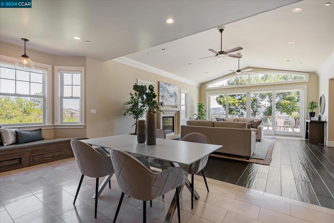
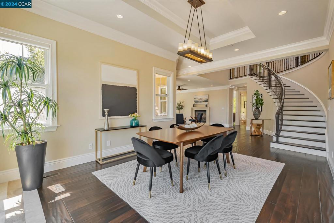
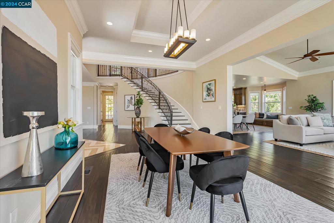
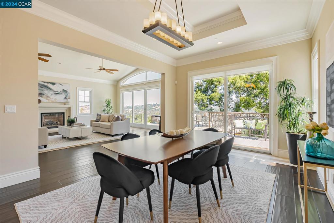
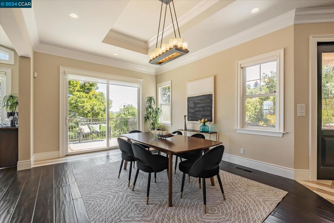
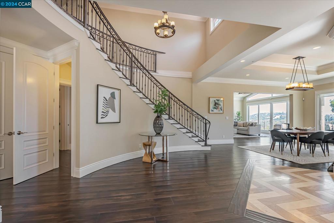
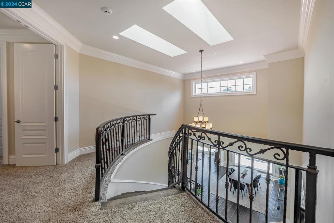
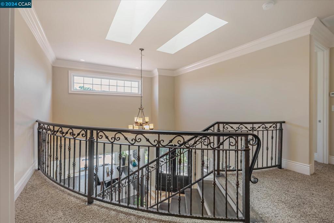
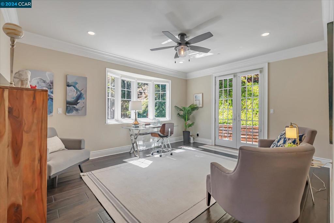
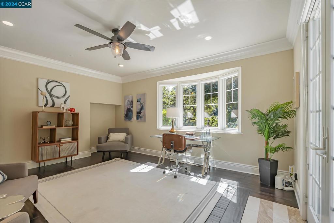
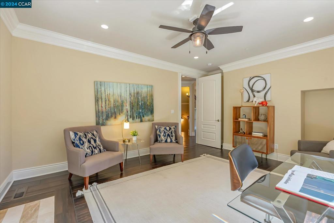
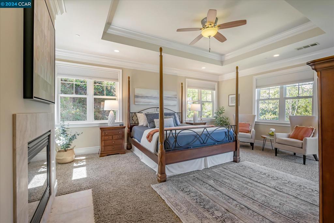

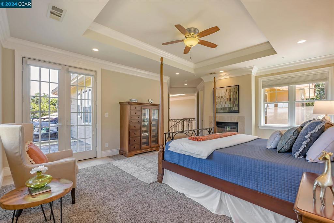
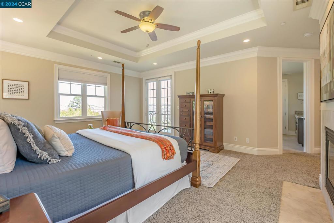
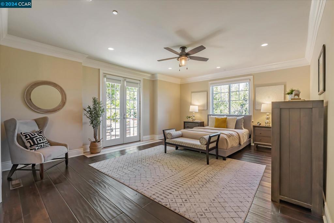
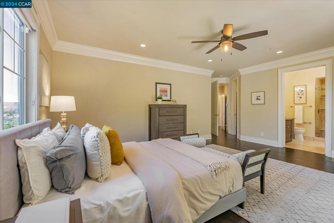
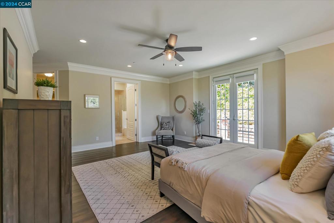
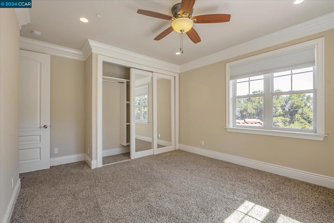
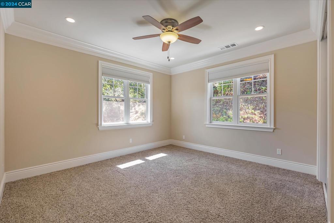
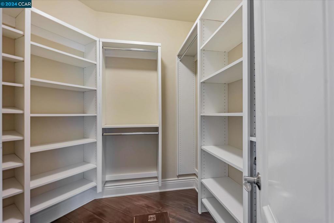
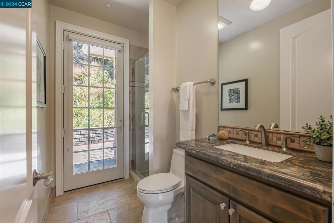
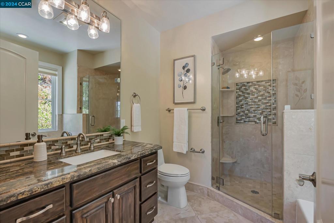
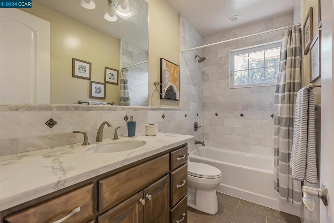
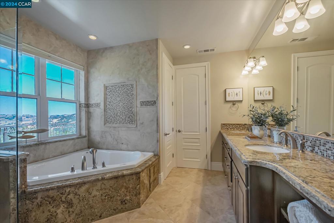
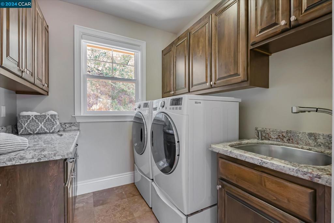
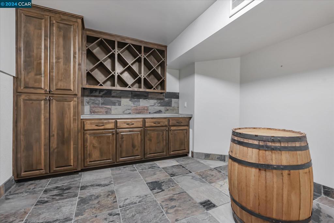
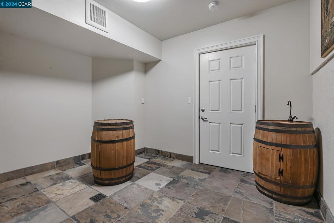
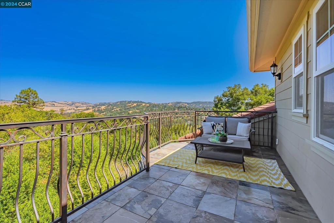
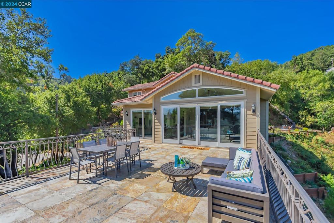
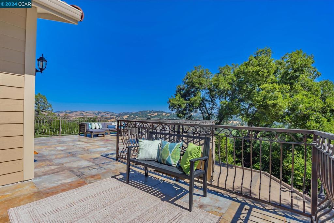
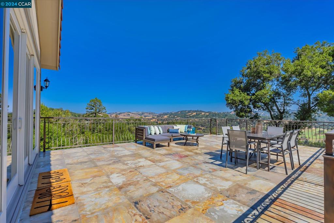
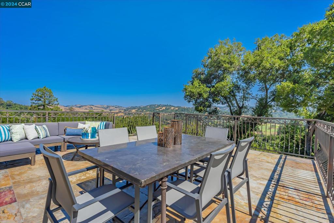
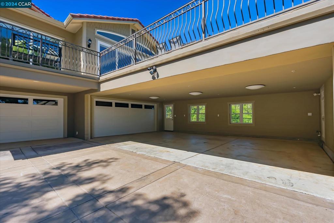
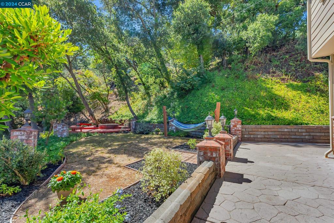
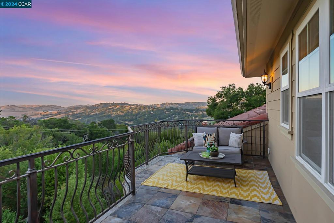
Property Description
Newer construction private estate with panoramic views of Orinda and Briones reservoir! Two primary suites, 2 spacious bedrooms and one huge study. Gourmet kitchen is equipped with WOLF double ovens, WOLF range and SUBZERO built-in refrigerator which opens to sun-drenched great room with huge veranda. Hunter Douglas blinds throughout. Flat grass area with hot tub, meditation deck and patio. Privacy with over an acre of wooded property and private road. Three car garage has EV charger and covered parking with storage. Even though very private, still close to top-rated schools, shopping, restaurants and transportation. Orinda is known for moderate weather and central location. This exquisite house is one you will want to call HOME!
Interior Features
| Bedroom Information |
| Bedrooms |
4 |
| Bathroom Information |
| Bathrooms |
4 |
| Flooring Information |
| Material |
Carpet, Stone, Wood |
| Interior Information |
| Cooling Type |
Central Air |
Listing Information
| Address |
211 Canon Dr |
| City |
Orinda |
| State |
CA |
| Zip |
94563 |
| County |
Contra Costa |
| Listing Agent |
Cathy Schultheis DRE #01005765 |
| Courtesy Of |
Coldwell Banker |
| List Price |
$2,950,000 |
| Status |
Active |
| Type |
Residential |
| Subtype |
Single Family Residence |
| Structure Size |
3,722 |
| Lot Size |
53,143 |
| Year Built |
2011 |
Listing information courtesy of: Cathy Schultheis, Coldwell Banker. *Based on information from the Association of REALTORS/Multiple Listing as of Sep 13th, 2024 at 9:07 PM and/or other sources. Display of MLS data is deemed reliable but is not guaranteed accurate by the MLS. All data, including all measurements and calculations of area, is obtained from various sources and has not been, and will not be, verified by broker or MLS. All information should be independently reviewed and verified for accuracy. Properties may or may not be listed by the office/agent presenting the information.




























































