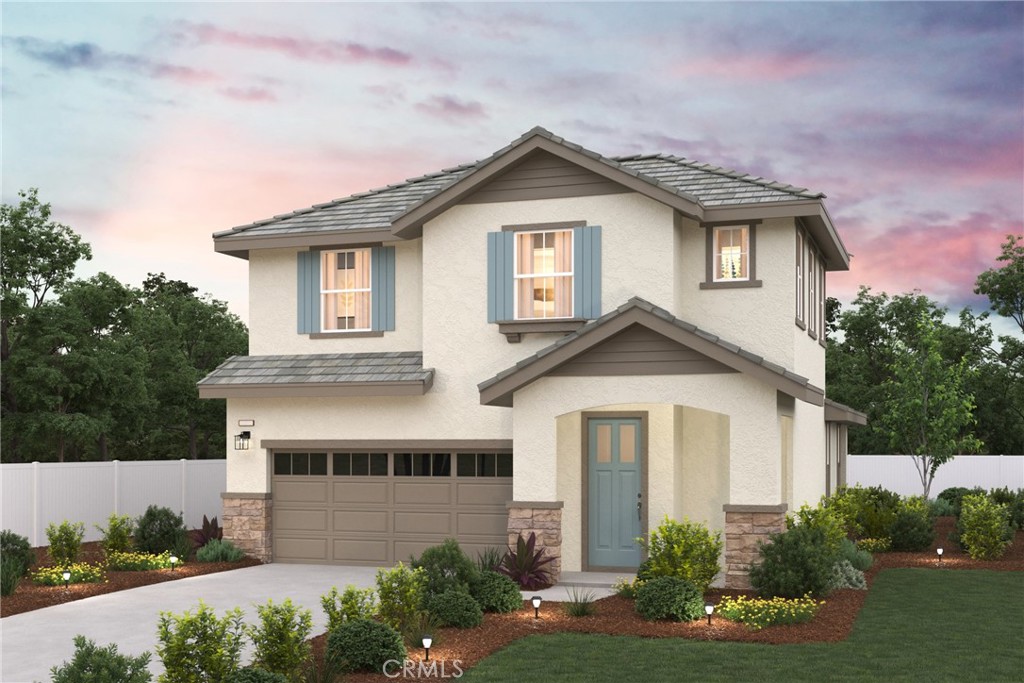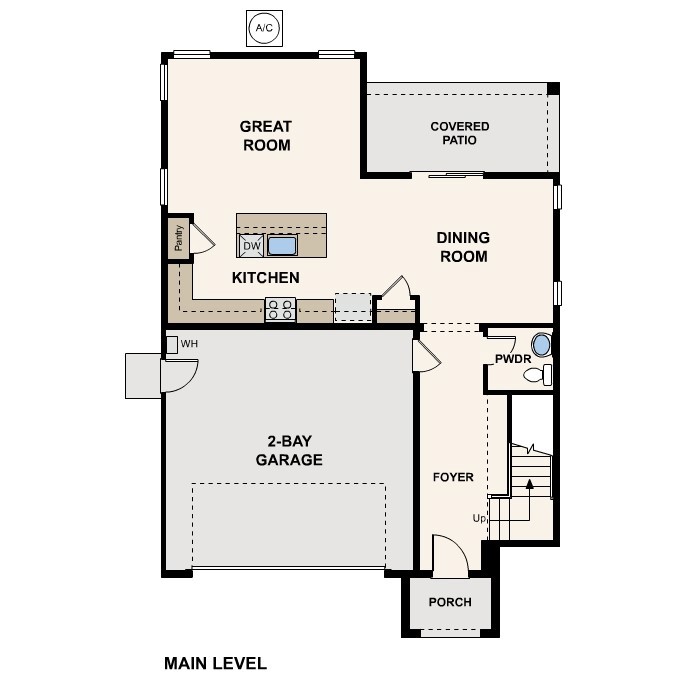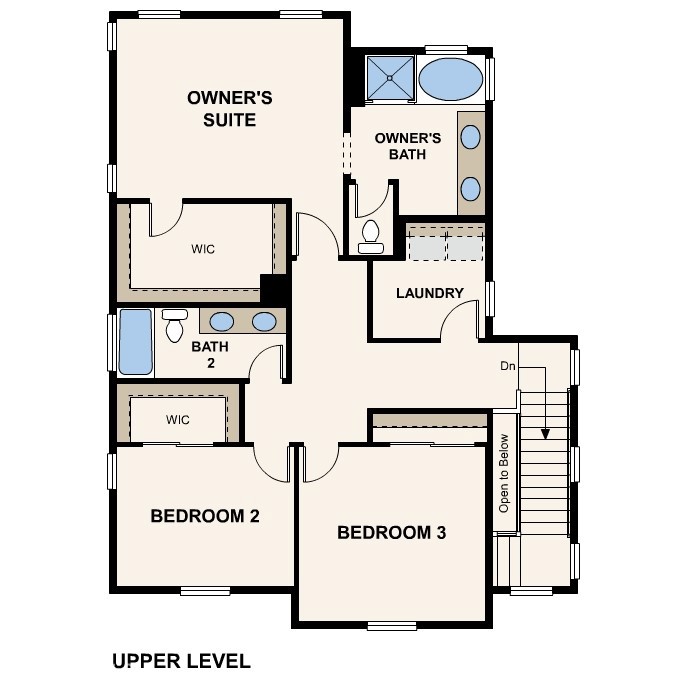7213 Paul Green Drive, Highland, CA 92346
-
Listed Price :
$695,730
-
Beds :
3
-
Baths :
3
-
Property Size :
1,961 sqft
-
Year Built :
2024



Property Description
Discover your dream home on a desirable corner lot at Highland Park, a new neighborhood by Century Communities in Highland, CA. This Plan OneX model offers a spacious and stylish design with 1,961 sq. ft. of living space, featuring an open floor plan, covered patio, and generously sized bedrooms and bathrooms.
Key Features:
Bedrooms: 3
Bathrooms: 2.5
Square Feet: 1,961
Garage: 2-Car Attached
Builder Option Package: Prelude - Modern White Cabinets with Quartz Countertop in Kitchen
Open Concept Living: The expansive great room seamlessly flows into the dining area and a well-equipped kitchen, complete with a center island and pantry.
Outdoor Entertaining: Step outside to a covered patio, perfect for entertaining guests or enjoying a quiet evening outdoors.
Upstairs Retreat: The second floor features three spacious bedrooms, including a stunning owner’s suite with a huge walk-in closet, an attached bath with a walk-in shower, and a separate soaking tub.
Additional Features: An extra walk-in closet, a secondary bath, and a convenient main-level powder room complete this well-designed home.
Location: Conveniently located near shopping centers, dining, and entertainment options, including the nearby Yaamava Resort.
This beautifully crafted home offers a perfect blend of style, comfort, and convenience. Don't miss your opportunity to own in the highly sought-after Highland Park community!
Interior Features
| Laundry Information |
| Location(s) |
Gas Dryer Hookup, Inside, Laundry Room, Upper Level |
| Bedroom Information |
| Bedrooms |
3 |
| Bathroom Information |
| Bathrooms |
3 |
| Flooring Information |
| Material |
Carpet, Vinyl |
| Interior Information |
| Features |
Separate/Formal Dining Room, Eat-in Kitchen, Open Floorplan, Recessed Lighting, Wired for Data, All Bedrooms Up, Entrance Foyer |
| Cooling Type |
Central Air, High Efficiency |
Listing Information
| Address |
7213 Paul Green Drive |
| City |
Highland |
| State |
CA |
| Zip |
92346 |
| County |
San Bernardino |
| Listing Agent |
Wesley Bennett DRE #cv43310 |
| Courtesy Of |
BMC REALTY ADVISORS |
| List Price |
$695,730 |
| Status |
Active |
| Type |
Residential |
| Subtype |
Single Family Residence |
| Structure Size |
1,961 |
| Lot Size |
4,396 |
| Year Built |
2024 |
Listing information courtesy of: Wesley Bennett, BMC REALTY ADVISORS. *Based on information from the Association of REALTORS/Multiple Listing as of Sep 29th, 2024 at 12:41 AM and/or other sources. Display of MLS data is deemed reliable but is not guaranteed accurate by the MLS. All data, including all measurements and calculations of area, is obtained from various sources and has not been, and will not be, verified by broker or MLS. All information should be independently reviewed and verified for accuracy. Properties may or may not be listed by the office/agent presenting the information.



