38391 Cherrywood Drive, Murrieta, CA 92562
-
Listed Price :
$1,149,000
-
Beds :
3
-
Baths :
3
-
Property Size :
2,497 sqft
-
Year Built :
1989
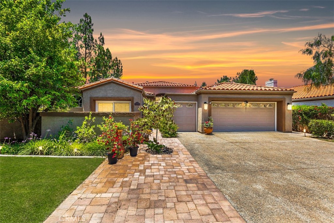
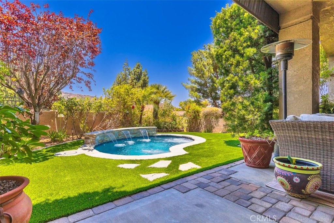
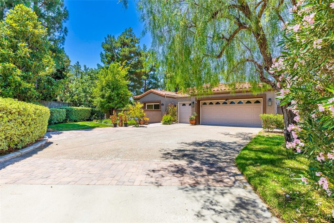
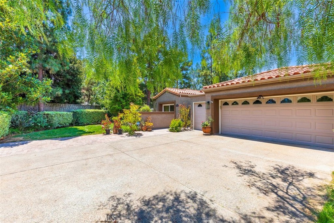

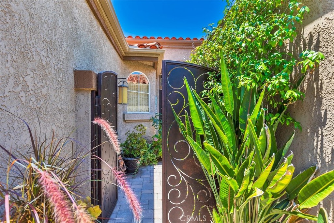
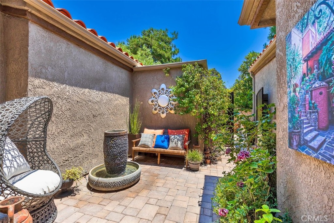
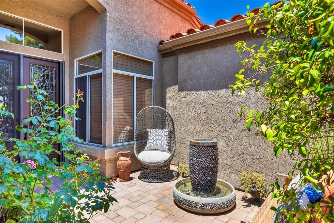
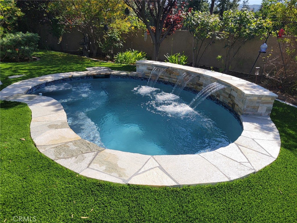
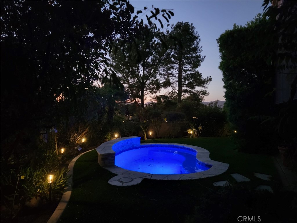
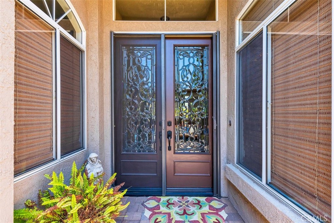

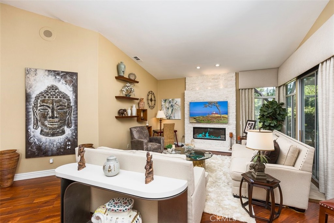
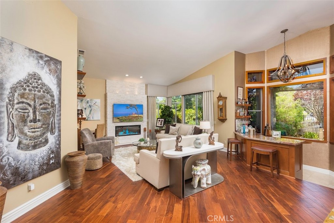
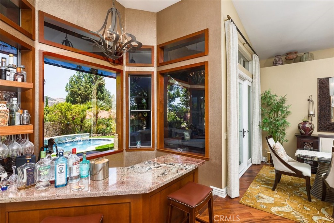
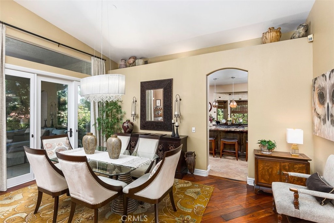

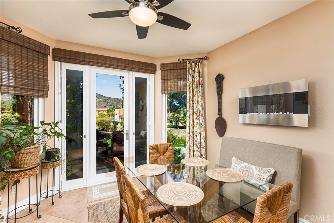
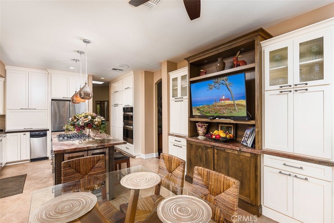
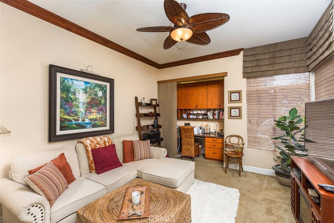
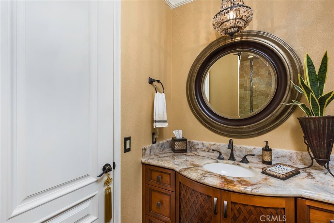
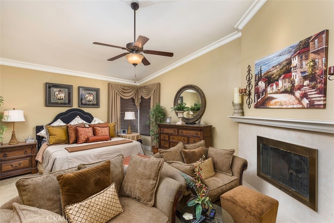
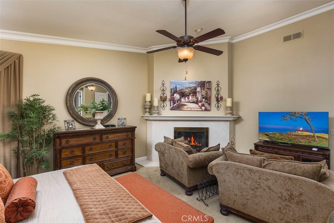
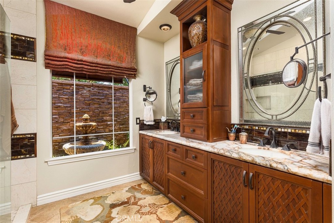

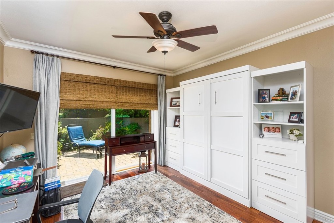
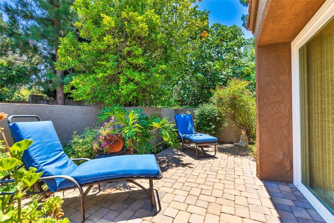
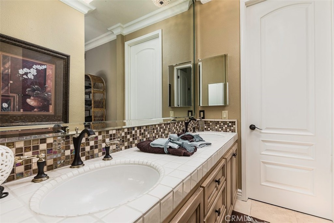
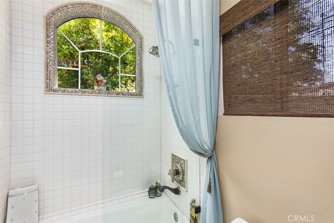
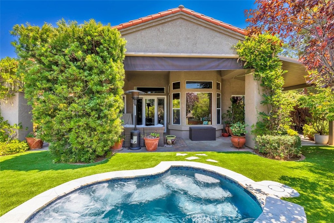
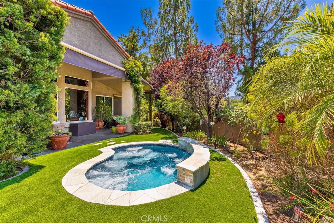
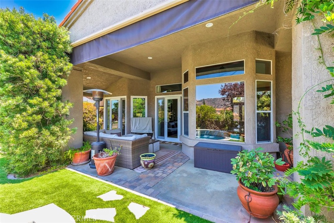
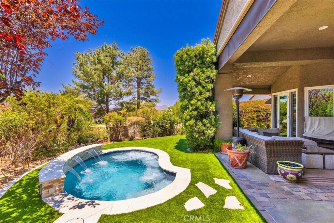
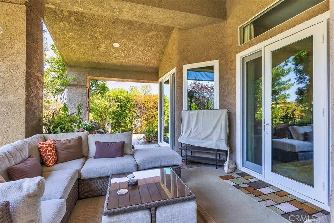
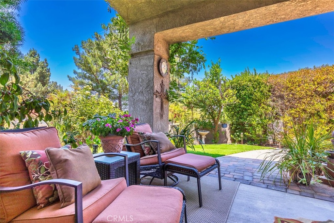
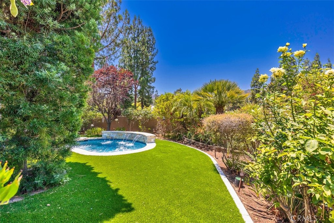
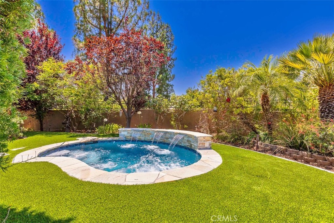
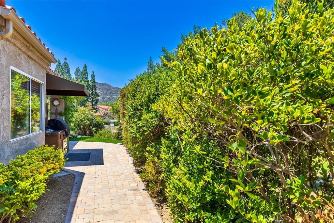
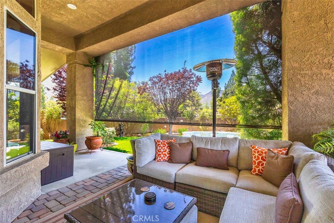
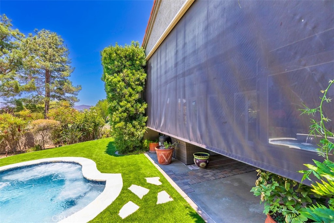
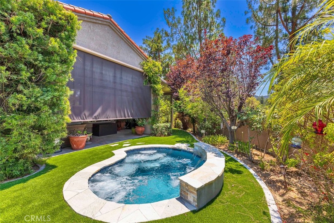
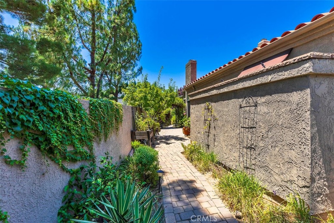
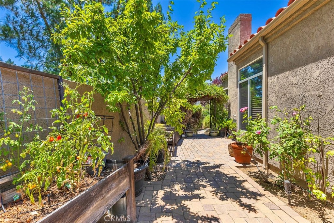
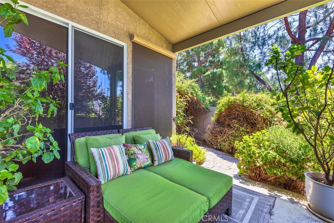
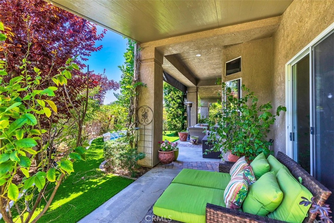
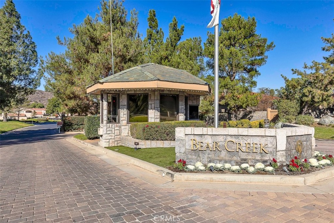
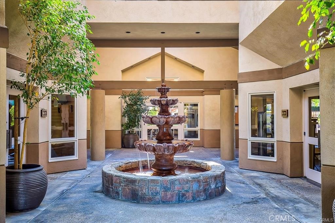
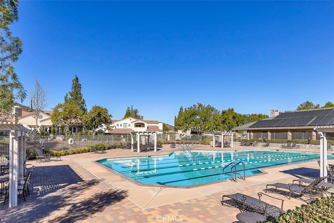
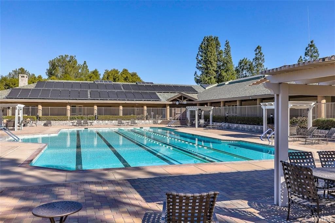
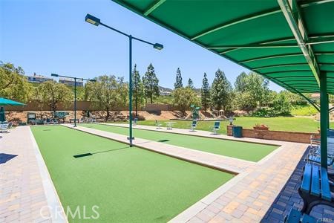
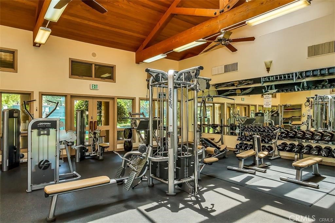
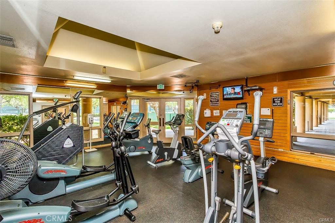
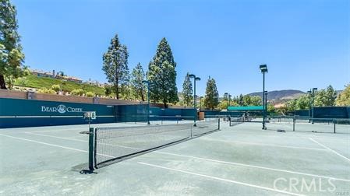
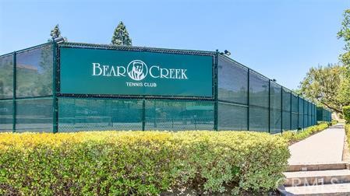
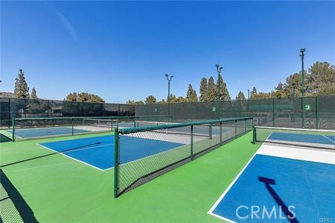
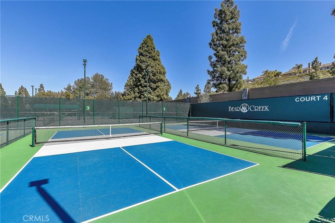
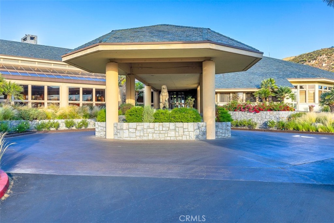
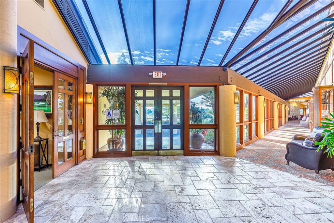
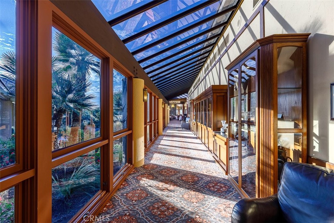
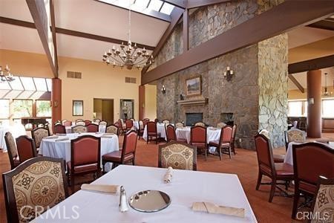
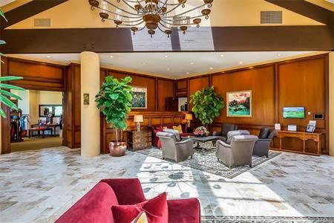
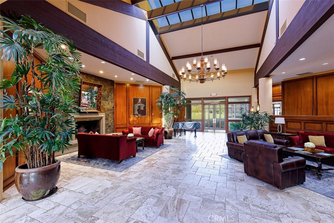
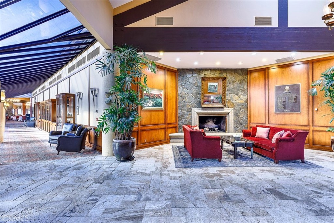
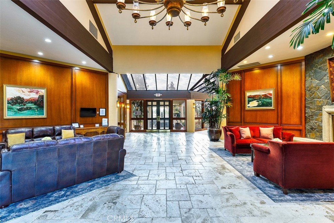
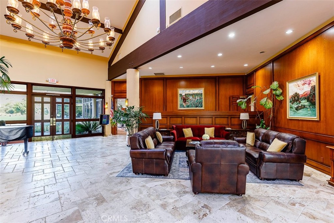
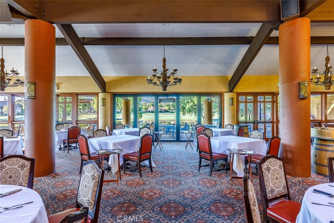
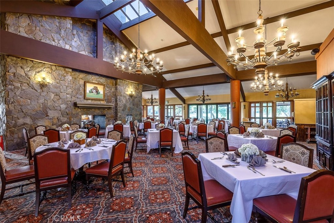

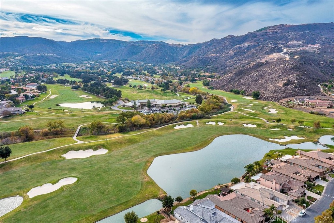
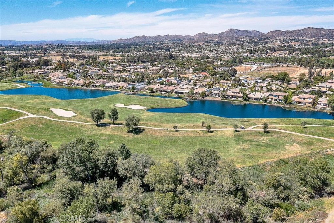
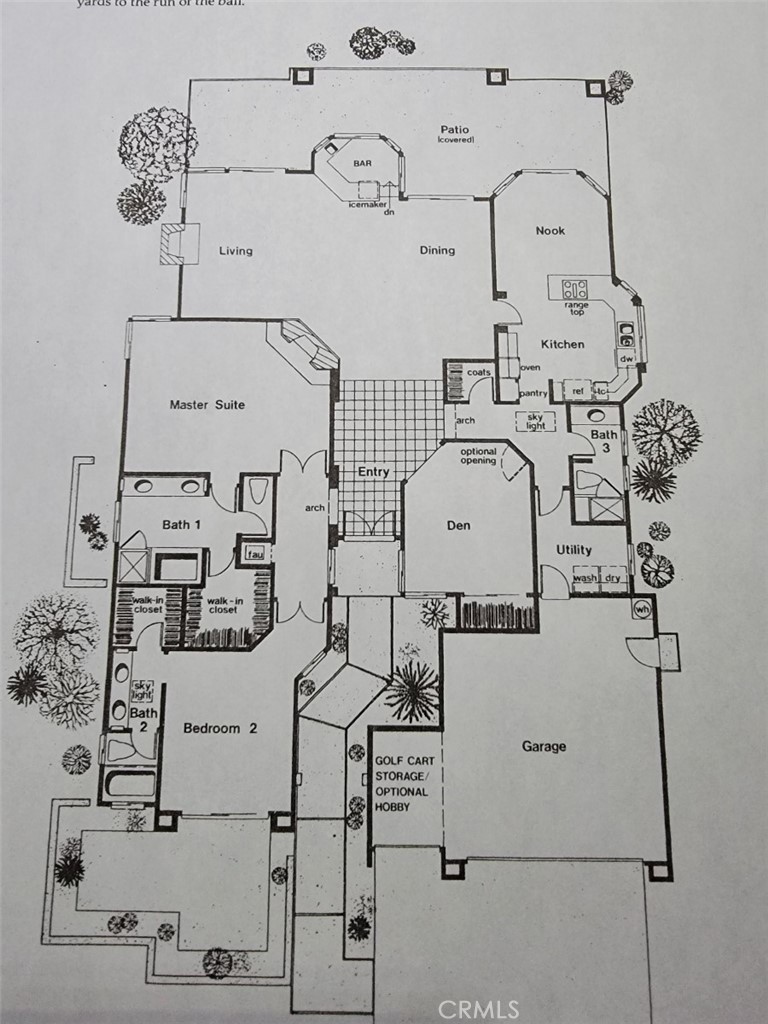
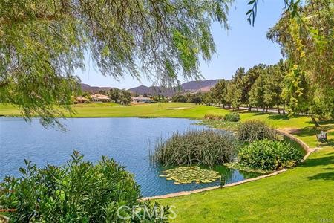
Property Description
Proudly presenting 38391 Cherrywood Dr. This better than NEW, highly upgraded, Fairway Estates 3 bedroom, 3 bath pool home is situated behind the gates in the exclusive and highly desirable guard gated community of Bear Creek, which offers incredible amenities, amazing golf and beautiful views. BEAR CREEK is the gem of west side MURRIETA, which is still one of America's safest cities. Situated at the base of the SANTA ROSA PLATEAU you won't find a more scenic place in which to live. This 3 BEDROOM 3 BATH AUGUSTA MODEL PLAN 1, is the only model in FAIRWAY ESTATES with no step down...other than into the customized wet bar. This lovely single story home is located at the end of a long driveway and has great privacy. Walk through the gated entry courtyard and continue through the beveled, leaded double front doors into the dramatic foyer. Beyond the foyer is the spacious great room with floor to ceiling custom limestone wall and new electric fireplace in addition to the inviting wet bar. The expansive wall of windows & doors takes your attention out to the BREATHTAKING VIEWS. The light and bright great room flows nicely into the formal dining room with an exquisite new light fixture. The remodeled kitchen has a huge island with tons of storage, seating, a beverage frig, and a gas cooktop. The owner's suite has a gas fireplace with a beefy mantle, stone hearth and surround. The owner's bathroom has a large walk in shower, dual sinks, & beautiful custom cabinetry. The ensuite guest bedroom offers a comfy queen size murphy bed with extra storage. The 3rd bedroom can be used as a den/office, or a bedroom. Other upgrades include wood floors, newer Milgard windows and doors with side lights, crown molding, remodeled bathrooms, remote controlled screens, alumawood patio cover, tankless water heater, all new interior doors and hardware. You will love sitting on the covered patio with family and friends after taking a dip in your very own private pool and listening to the soothing sound of the water feature...so very relaxing. There is a 2 car garage with storage, and a golf cart garage. Community amenities include cardio and weight room, tennis courts, pickleball courts, bocce courts, salt water pool and jacuzzi, meeting rooms and card room, along with a play area and 1/2 court basketball. The Jack Nicklaus signature golf club offers both golf and social memberships. COME TAKE A LOOK AND FALL IN LOVE WITH ALL THAT THIS SPECIAL HOME AND BEAR CREEK HAS TO OFFER.
Interior Features
| Laundry Information |
| Location(s) |
Electric Dryer Hookup, Gas Dryer Hookup, Laundry Room |
| Bedroom Information |
| Bedrooms |
3 |
| Bathroom Information |
| Bathrooms |
3 |
| Flooring Information |
| Material |
Carpet, Stone, Wood |
| Interior Information |
| Features |
Wet Bar, Breakfast Bar, Built-in Features, Ceiling Fan(s), Crown Molding, Central Vacuum, Separate/Formal Dining Room, Eat-in Kitchen, Granite Counters, High Ceilings, Open Floorplan, Pantry, Quartz Counters, Stone Counters, Recessed Lighting, Bar, Wired for Sound, All Bedrooms Down, Main Level Primary, Primary Suite, Walk-In Closet(s) |
| Cooling Type |
Central Air |
Listing Information
| Address |
38391 Cherrywood Drive |
| City |
Murrieta |
| State |
CA |
| Zip |
92562 |
| County |
Riverside |
| Listing Agent |
Diane Vaughn DRE #01446157 |
| Courtesy Of |
Menconi And Associates, Inc. |
| List Price |
$1,149,000 |
| Status |
Active |
| Type |
Residential |
| Subtype |
Condominium |
| Structure Size |
2,497 |
| Lot Size |
9,000 |
| Year Built |
1989 |
Listing information courtesy of: Diane Vaughn, Menconi And Associates, Inc.. *Based on information from the Association of REALTORS/Multiple Listing as of Sep 25th, 2024 at 2:24 PM and/or other sources. Display of MLS data is deemed reliable but is not guaranteed accurate by the MLS. All data, including all measurements and calculations of area, is obtained from various sources and has not been, and will not be, verified by broker or MLS. All information should be independently reviewed and verified for accuracy. Properties may or may not be listed by the office/agent presenting the information.








































































