22411 Bear Creek Drive, Murrieta, CA 92562
-
Listed Price :
$1,729,900
-
Beds :
3
-
Baths :
4
-
Property Size :
4,515 sqft
-
Year Built :
1989
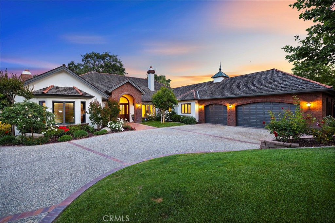
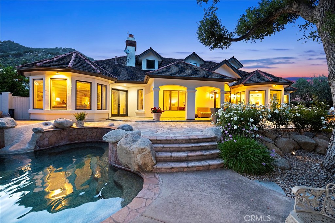
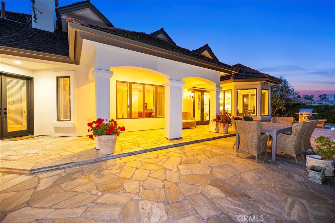
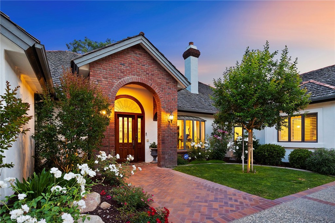
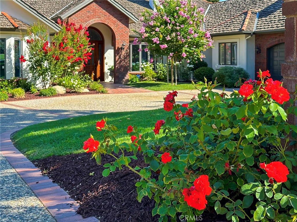
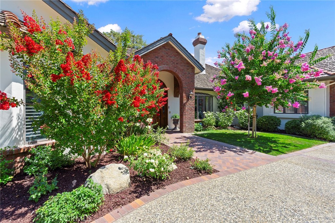
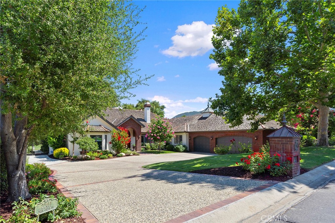
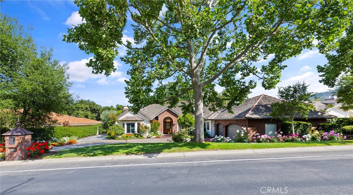
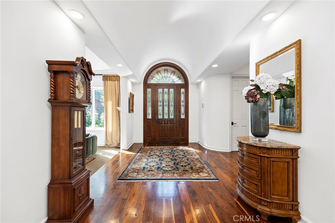
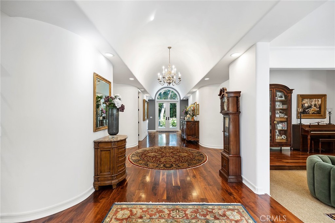
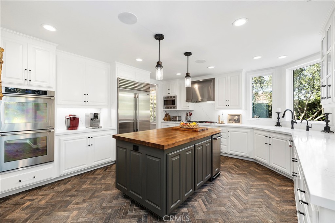
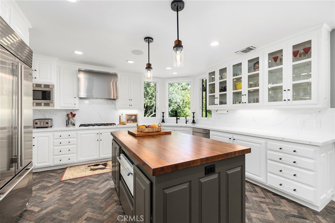
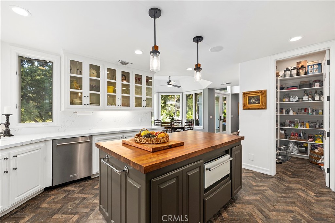
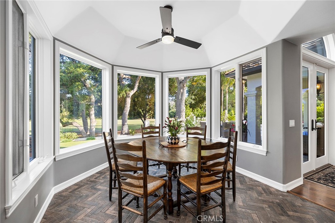
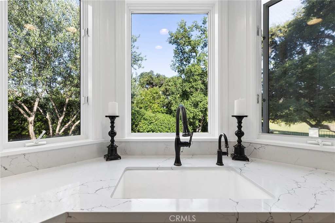
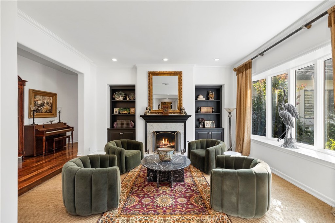
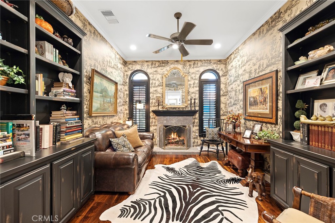
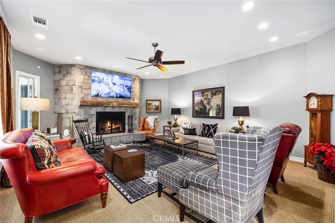
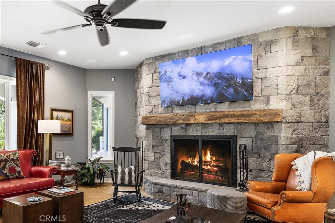
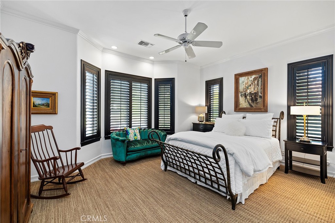
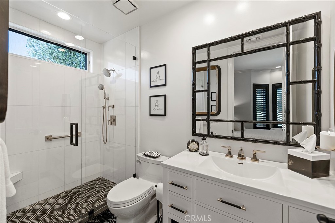
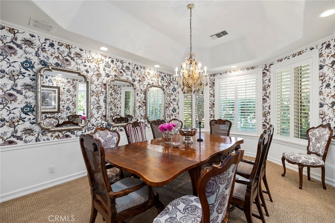
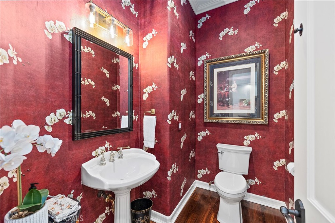
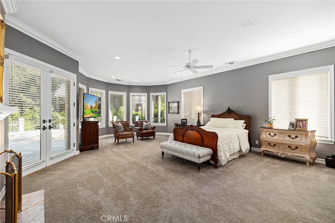
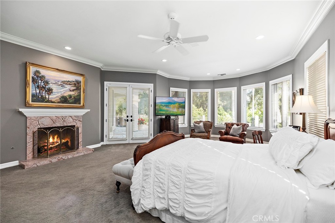
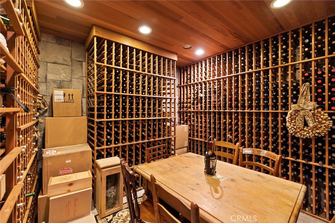
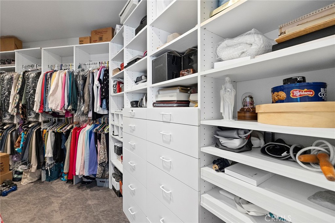
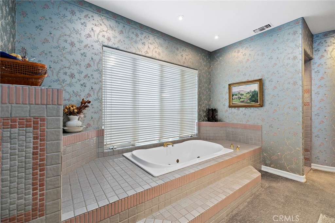
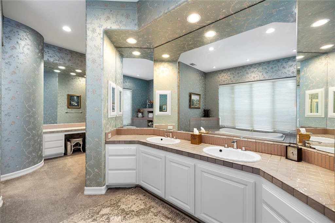
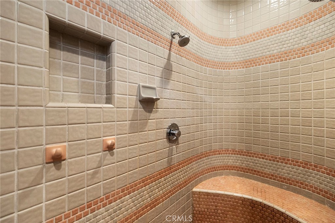
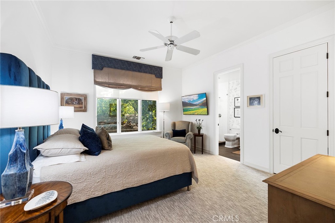
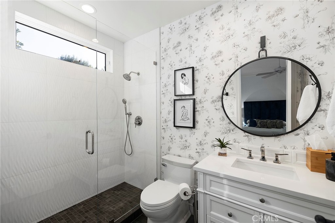
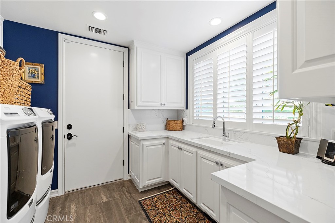
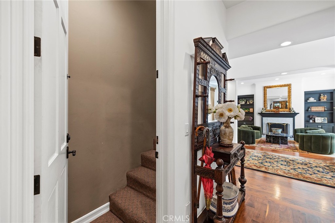
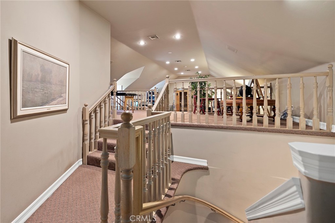
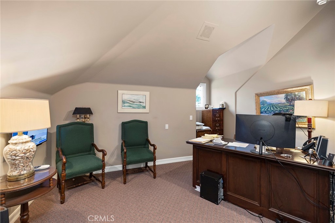
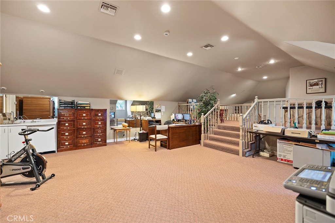
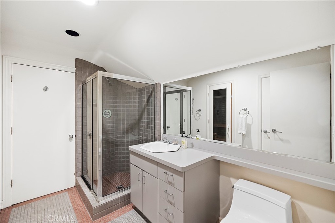
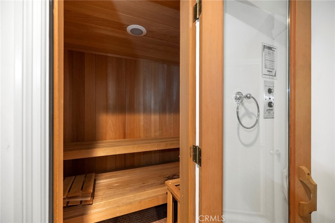
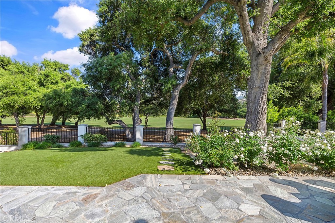
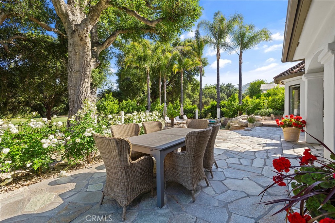
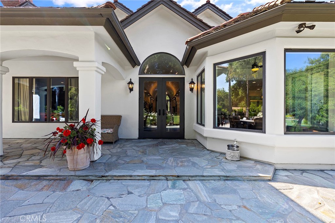
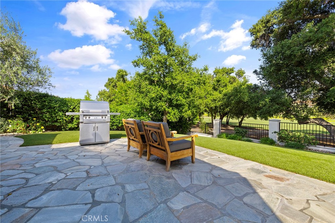
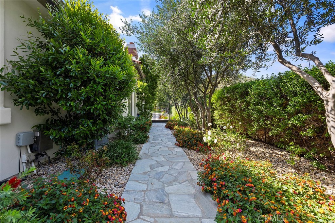
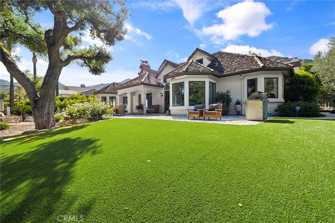
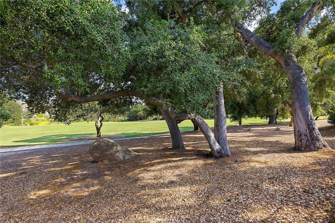
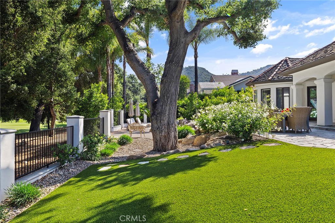
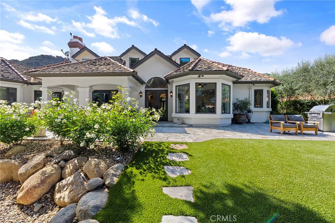
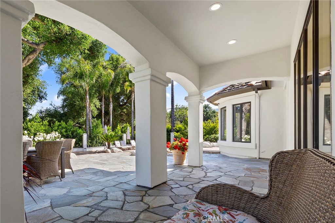
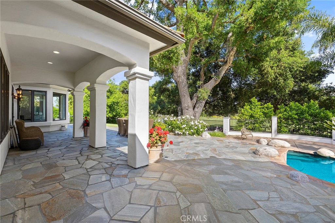
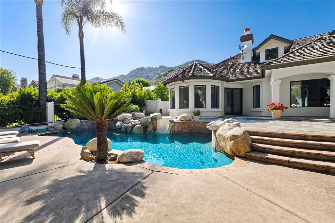
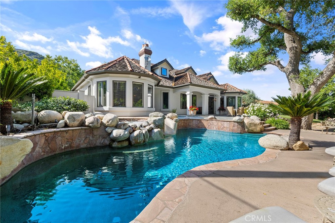
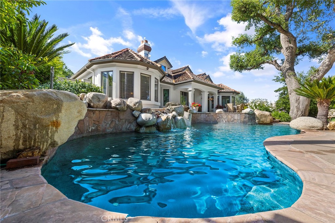
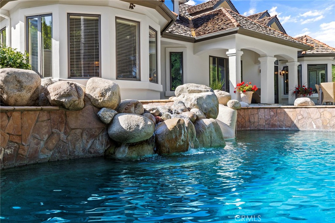
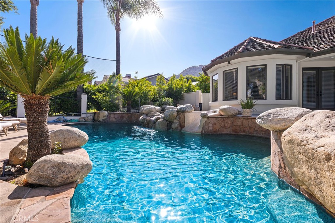
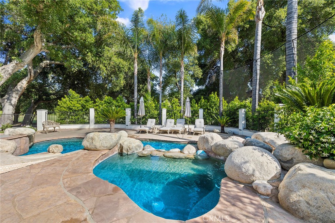
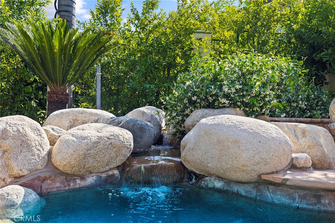
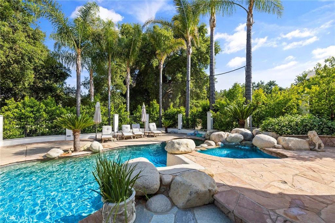
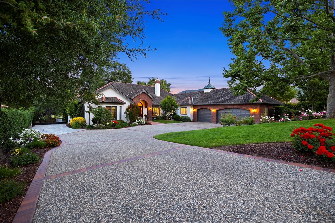
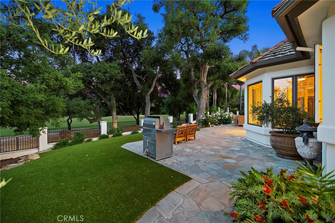
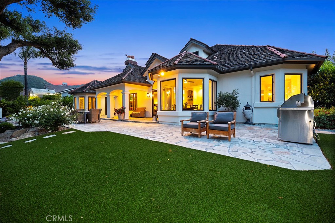
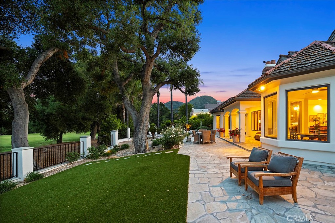
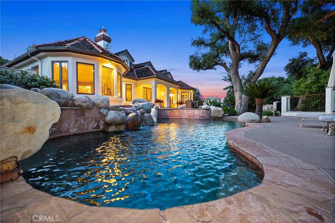
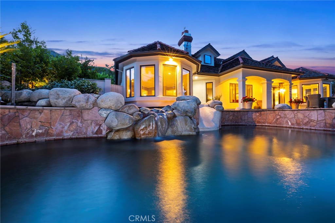

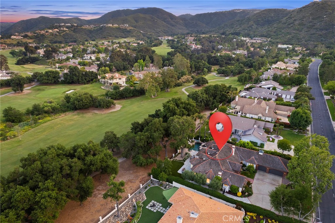
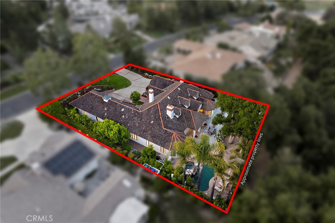
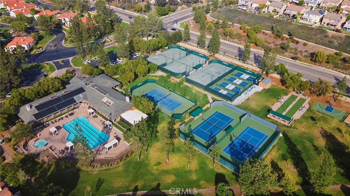
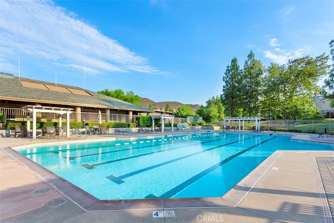
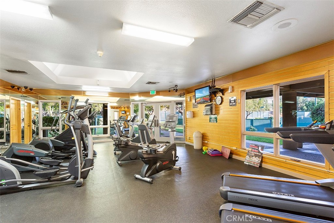
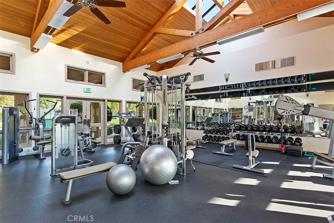
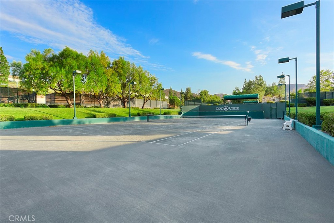
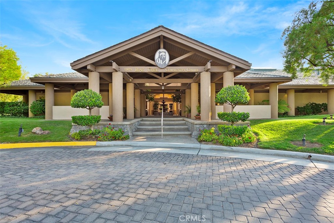
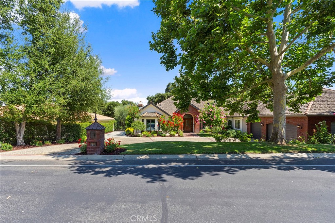
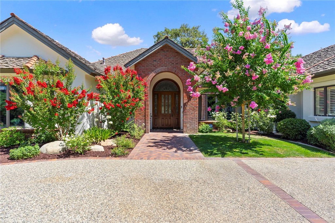
Property Description
Welcome to this GORGEOUS, POOL/SPA home, located on the 7th hole in the exclusive community of BEAR CREEK! The VIEWS, LOCATION and UPGRADES throughout this home make it a MUST SEE! As you formally enter you'll immediately notice the SOLID WALNUT FLOORING, the OPEN FLOORPLAN and the large WINDOWS. This home offers 4 beautiful FIREPLACES located in the Family Room, formal LIVING ROOM, LIBRARY and PRIMARY SUITE. Every room has VIEWS of the SPECTACULAR grounds of the property. The newly remodeled KITCHEN features: custom Italian BRICK tile flooring, QUARTZ countertops and backsplash, a large ISLAND, coffee bar, extended WALK-IN-PANTRY, custom cabinetry, SUB-ZERO fridge, WOLF-RANGE 5 burner, DOUBLE ovens and a LOVELY breakfast nook area with 180 degree views of the backyard and golf course. All 3 bedrooms are SUITES with WALK-IN-SHOWERS, large WALK-IN-CLOSETS and UPGRADES. CUSTOM-BUILT below grade large WINE CELLAR is a FAVORITE! Additionally there is a 1250 sq. ft. unpermitted, finished LOFT that features a private office, game room, a full bathroom and a built in SAUNA. Totaling approximately 5750 sq. ft. The backyard features: flagstone hardscape, artificial turf, Pebble Tec POOL and SPA with a mini SLIDE, wrap around seating and a peaceful WATERFALL. NEW HVAC, water filtration and water softener systems, multiple FRUIT TREES and much, much more. Lastly this unique home features an oversized 3 CAR GARAGE with epoxy flooring with plenty of space. Don't wait and miss out on this WONDERFUL home!
Interior Features
| Laundry Information |
| Location(s) |
Inside, Laundry Room |
| Bedroom Information |
| Bedrooms |
3 |
| Bathroom Information |
| Bathrooms |
4 |
| Flooring Information |
| Material |
Carpet, See Remarks, Tile |
| Interior Information |
| Features |
Built-in Features, Breakfast Area, Ceiling Fan(s), Crown Molding, Separate/Formal Dining Room, High Ceilings, Open Floorplan, Pantry, Quartz Counters, Recessed Lighting, Storage, Loft, Primary Suite, Walk-In Pantry, Wine Cellar, Walk-In Closet(s) |
| Cooling Type |
Central Air, Dual, High Efficiency |
Listing Information
| Address |
22411 Bear Creek Drive |
| City |
Murrieta |
| State |
CA |
| Zip |
92562 |
| County |
Riverside |
| Listing Agent |
Matthew Nunez DRE #02052155 |
| Courtesy Of |
Century 21 Masters |
| List Price |
$1,729,900 |
| Status |
Active |
| Type |
Residential |
| Subtype |
Single Family Residence |
| Structure Size |
4,515 |
| Lot Size |
20,473 |
| Year Built |
1989 |
Listing information courtesy of: Matthew Nunez, Century 21 Masters. *Based on information from the Association of REALTORS/Multiple Listing as of Sep 20th, 2024 at 8:18 PM and/or other sources. Display of MLS data is deemed reliable but is not guaranteed accurate by the MLS. All data, including all measurements and calculations of area, is obtained from various sources and has not been, and will not be, verified by broker or MLS. All information should be independently reviewed and verified for accuracy. Properties may or may not be listed by the office/agent presenting the information.











































































