50055 El Dorado Drive, La Quinta, CA 92253
-
Listed Price :
$20,000/month
-
Beds :
4
-
Baths :
5
-
Property Size :
4,452 sqft
-
Year Built :
2003

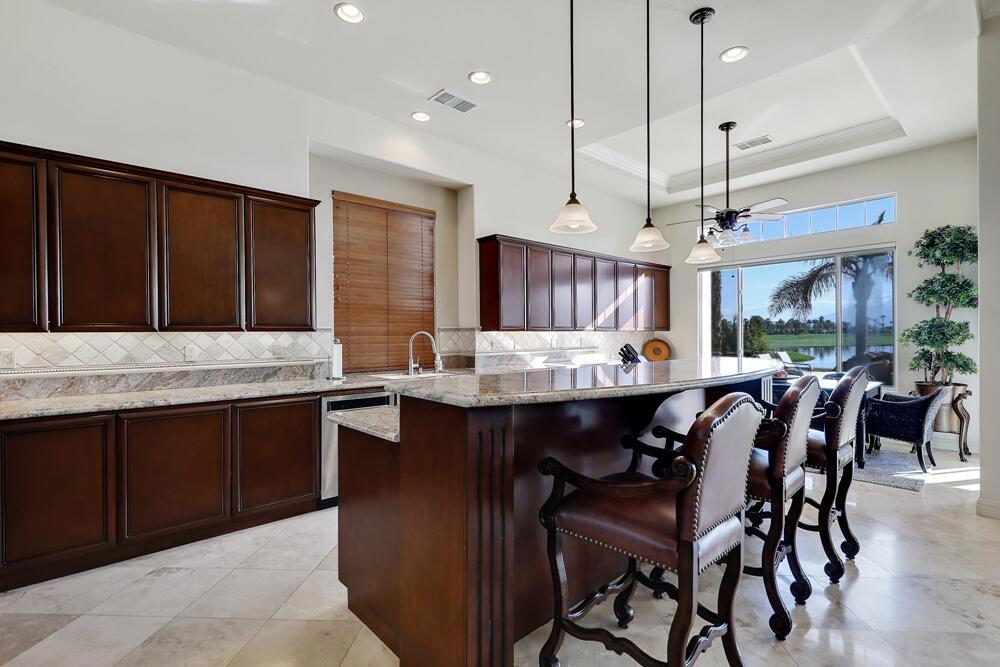

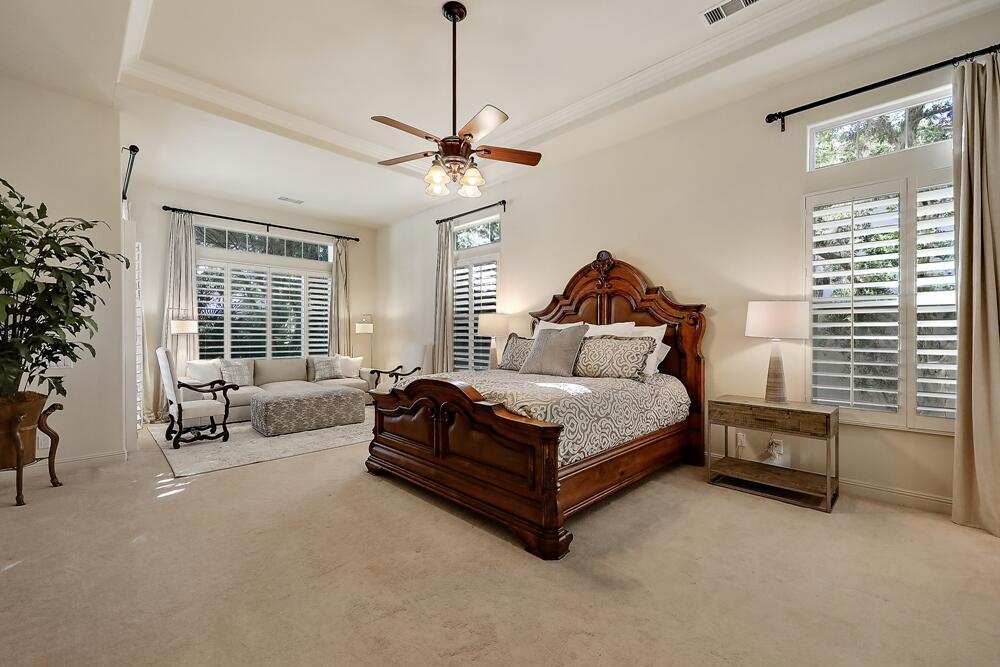
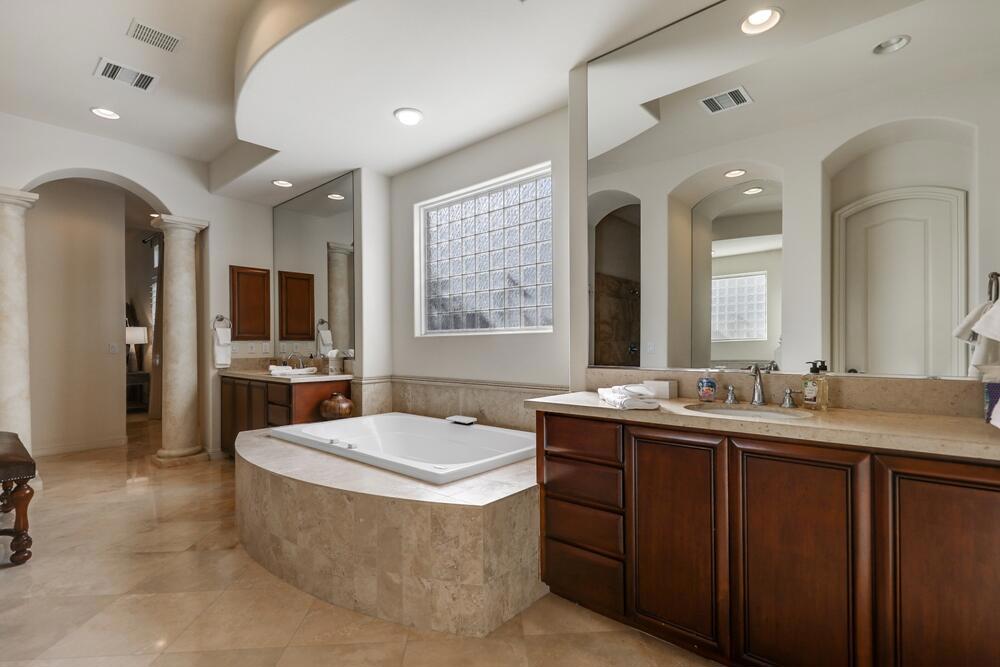
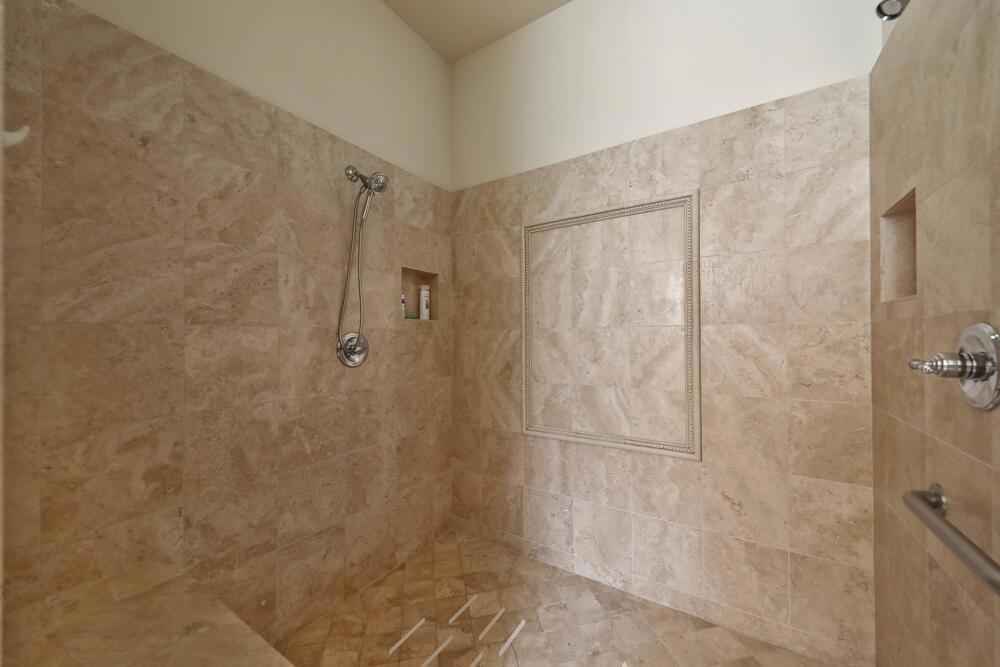
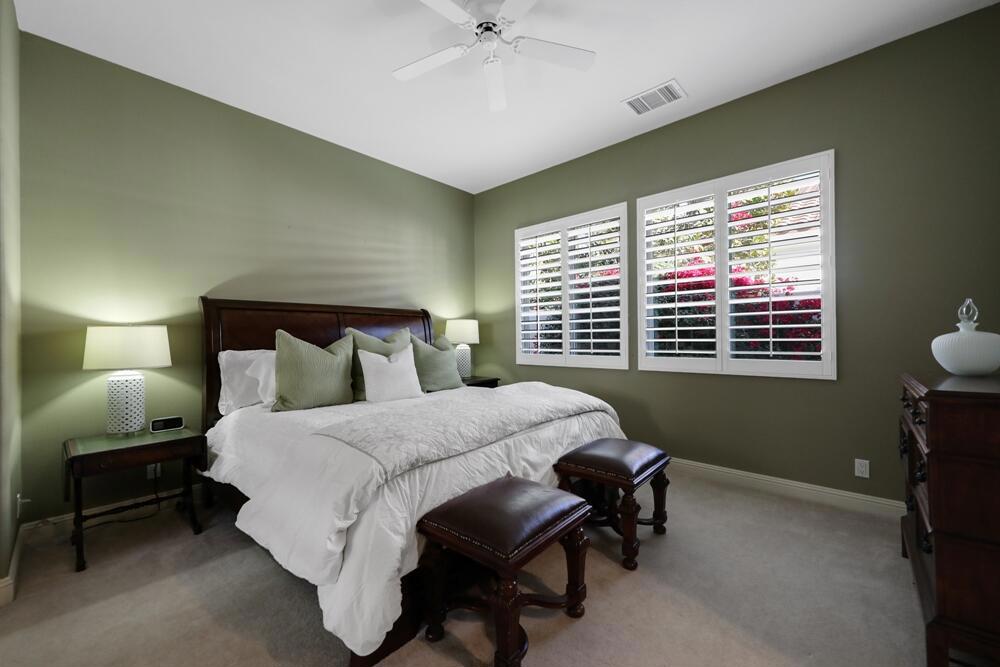


Property Description
This stunning Mountain View Country Club vacation home is perfectly situated for you to enjoy awesome panoramic mountain and lake views.The open 4 bedroom with casita floor plan makes it perfect for entertaining, with a large kitchen that flows into the great room and extends outside onto the backyard patio. Perfect to enjoy the private infinity pool and spa. The super-sized primary bedroom with en-suite bath is perfect with a soaking tub, walk-in shower, dual sinks and a large walk-in closet. The guests bedrooms are large and well appointed. And the theater room is a show stopper! When your day is done you can enjoy preparing meals with family and friends on the custom built in BBQ and dining under the stars with views of the golf course, lake and picturesque mountain backdrop at sunset. Golf membership is available for transfer. See all photos.
Interior Features
| Laundry Information |
| Location(s) |
Laundry Room |
| Kitchen Information |
| Features |
Granite Counters |
| Bedroom Information |
| Bedrooms |
4 |
| Bathroom Information |
| Features |
Bathtub, Separate Shower, Vanity |
| Bathrooms |
5 |
| Flooring Information |
| Material |
Stone |
| Interior Information |
| Features |
Breakfast Bar, Breakfast Area, Separate/Formal Dining Room, High Ceilings, Open Floorplan, Bar |
| Cooling Type |
Central Air |
| Heating Type |
Forced Air, Natural Gas |
Listing Information
| Address |
50055 El Dorado Drive |
| City |
La Quinta |
| State |
CA |
| Zip |
92253 |
| County |
Riverside |
| Listing Agent |
Marilu Wessman Carroll DRE #00714184 |
| Courtesy Of |
Premier Properties |
| List Price |
$20,000/month |
| Status |
Active |
| Type |
Residential Lease |
| Subtype |
Single Family Residence |
| Structure Size |
4,452 |
| Lot Size |
12,632 |
| Year Built |
2003 |
Listing information courtesy of: Marilu Wessman Carroll, Premier Properties. *Based on information from the Association of REALTORS/Multiple Listing as of Dec 5th, 2024 at 12:54 AM and/or other sources. Display of MLS data is deemed reliable but is not guaranteed accurate by the MLS. All data, including all measurements and calculations of area, is obtained from various sources and has not been, and will not be, verified by broker or MLS. All information should be independently reviewed and verified for accuracy. Properties may or may not be listed by the office/agent presenting the information.









